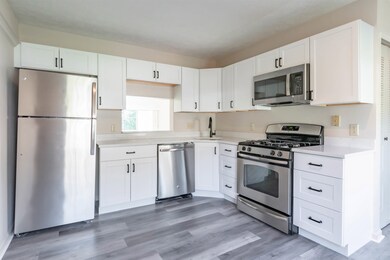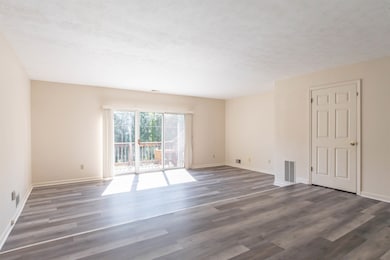
139 Middlesex Rd Merrimack, NH 03054
Highlights
- Community Pool
- Landscaped
- Forced Air Heating System
- Tennis Courts
- Vinyl Plank Flooring
- High Speed Internet
About This Home
As of October 2024Lovely 2 Bedroom, 3 bath End Unit located in the sought after Society Hill community in Merrimack! Newly renovated kitchen with quartz countertops, white shaker cabinets and stainless steel appliances. New carpet and vinyl plank flooring throughout. This first floor boasts a spacious living-dining area leading out to your deck. Second floor features a large master bedroom with attached bathroom suite, 2nd bedroom, and a BONUS ROOM, which could be used for your office or made into a 3rd Bedroom. Washer/dryer included. Full walk-out basement which provides endless opportunities for your creative ideas/expansion. Newer heating and central AC. (2022) Built-in pool & tennis court to enjoy for your relaxation/recreation. Conveniently located to shopping, restaurants, Manchester airport, Executive Health Club and Everett Turnpike. Showings to begin at Open House on Saturday, September 7th from 11-2.
Townhouse Details
Home Type
- Townhome
Est. Annual Taxes
- $5,288
Year Built
- Built in 1988
Lot Details
- Landscaped
HOA Fees
- $340 Monthly HOA Fees
Home Design
- Concrete Foundation
- Wood Frame Construction
- Shingle Roof
- Vinyl Siding
Interior Spaces
- 2-Story Property
Flooring
- Carpet
- Vinyl Plank
Bedrooms and Bathrooms
- 2 Bedrooms
Unfinished Basement
- Walk-Out Basement
- Connecting Stairway
Utilities
- Forced Air Heating System
- Heating System Uses Natural Gas
- High Speed Internet
- Cable TV Available
Listing and Financial Details
- Tax Lot 48
Community Details
Overview
- Resolution Association
- Society Hill Condos
Recreation
- Tennis Courts
- Community Pool
- Snow Removal
Ownership History
Purchase Details
Home Financials for this Owner
Home Financials are based on the most recent Mortgage that was taken out on this home.Purchase Details
Home Financials for this Owner
Home Financials are based on the most recent Mortgage that was taken out on this home.Similar Homes in the area
Home Values in the Area
Average Home Value in this Area
Purchase History
| Date | Type | Sale Price | Title Company |
|---|---|---|---|
| Warranty Deed | $390,000 | None Available | |
| Warranty Deed | $390,000 | None Available | |
| Warranty Deed | $340,000 | None Available | |
| Warranty Deed | $340,000 | None Available |
Mortgage History
| Date | Status | Loan Amount | Loan Type |
|---|---|---|---|
| Open | $331,500 | Purchase Money Mortgage | |
| Closed | $331,500 | Purchase Money Mortgage |
Property History
| Date | Event | Price | Change | Sq Ft Price |
|---|---|---|---|---|
| 10/04/2024 10/04/24 | Sold | $390,000 | -2.3% | $225 / Sq Ft |
| 09/14/2024 09/14/24 | Pending | -- | -- | -- |
| 09/04/2024 09/04/24 | For Sale | $399,000 | +17.4% | $230 / Sq Ft |
| 07/24/2024 07/24/24 | Sold | $340,000 | 0.0% | $214 / Sq Ft |
| 07/24/2024 07/24/24 | Pending | -- | -- | -- |
| 07/24/2024 07/24/24 | For Sale | $340,000 | -- | $214 / Sq Ft |
Tax History Compared to Growth
Tax History
| Year | Tax Paid | Tax Assessment Tax Assessment Total Assessment is a certain percentage of the fair market value that is determined by local assessors to be the total taxable value of land and additions on the property. | Land | Improvement |
|---|---|---|---|---|
| 2024 | $5,626 | $271,900 | $0 | $271,900 |
| 2023 | $5,288 | $271,900 | $0 | $271,900 |
| 2022 | $4,726 | $271,900 | $0 | $271,900 |
| 2021 | $4,669 | $271,900 | $0 | $271,900 |
| 2020 | $4,615 | $191,800 | $0 | $191,800 |
| 2019 | $4,628 | $191,800 | $0 | $191,800 |
| 2018 | $4,626 | $191,800 | $0 | $191,800 |
| 2017 | $4,482 | $191,800 | $0 | $191,800 |
| 2016 | $4,371 | $191,800 | $0 | $191,800 |
| 2015 | $4,175 | $168,900 | $0 | $168,900 |
| 2014 | $4,069 | $168,900 | $0 | $168,900 |
| 2013 | $4,038 | $168,900 | $0 | $168,900 |
Agents Affiliated with this Home
-
Christopher Cormier
C
Seller's Agent in 2024
Christopher Cormier
Arris Realty
(603) 966-3409
4 in this area
37 Total Sales
-
Diane Bitsack

Seller's Agent in 2024
Diane Bitsack
East Key Realty
(603) 493-1592
3 in this area
59 Total Sales
-
Michael Erwin

Buyer's Agent in 2024
Michael Erwin
Maxfield Real Estate/ Alton
(603) 714-1616
5 in this area
87 Total Sales
Map
Source: PrimeMLS
MLS Number: 5012697
APN: MRMK-000007E-000048-M000139
- 69 Middlesex Rd
- 49 Middlesex Rd
- 2 Scituate Place Unit 22
- 5 Crosswoods Path Blvd Unit 34
- 5 Crosswoods Path Blvd Unit B4
- 2 Galloway Rd Unit 38
- 9 Mustang Dr Unit END UNIT-D
- 9 Mustang Dr Unit C
- 9 Mustang Dr Unit B
- 9 Mustang Dr Unit END UNIT-A
- 7 Mustang Dr Unit B
- 7 Mustang Dr Unit END UNIT-A
- 7 Mustang Dr Unit C
- 7 Mustang Dr Unit END UNIT-D
- 3 Mustang Dr Unit MODEL
- 3 Mustang Dr Unit B
- 19 Shelburne Rd
- 67 Shelburne Rd
- 22 Teakwood Rd
- 96 Back River Rd






