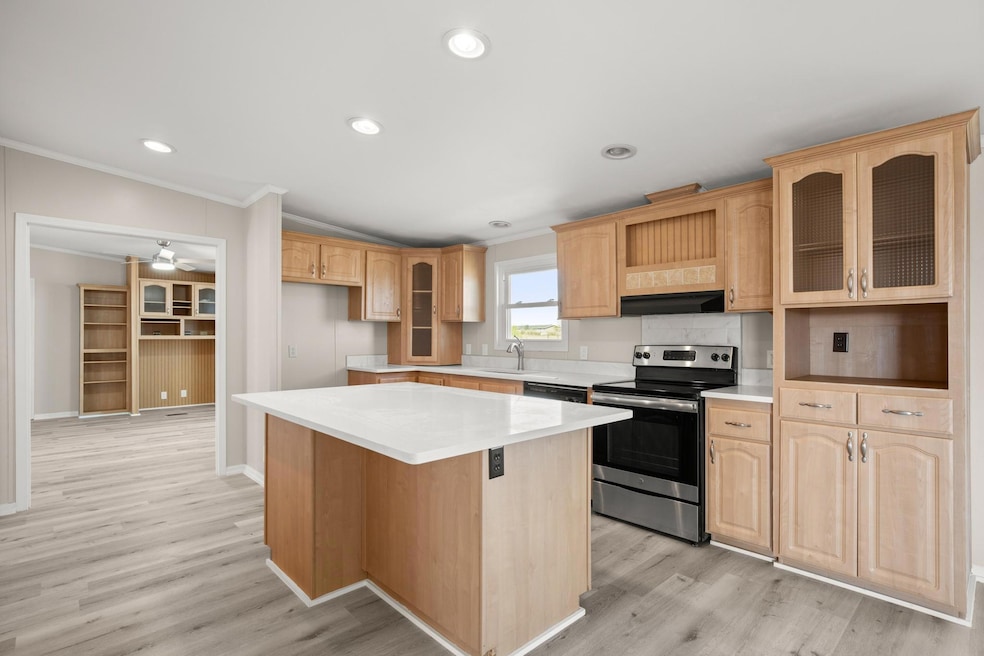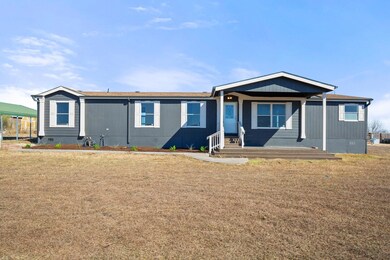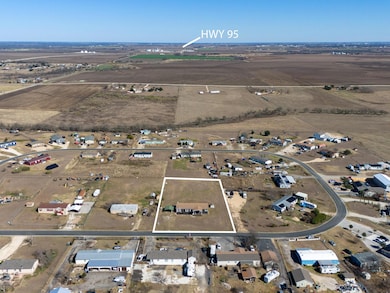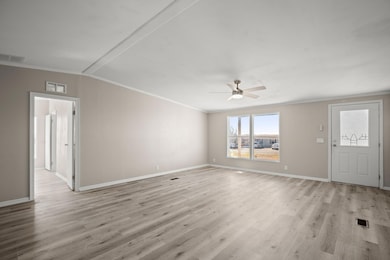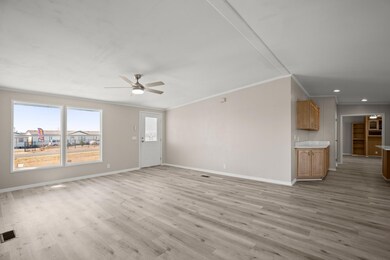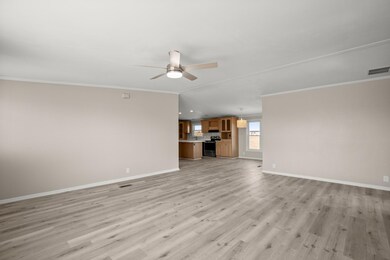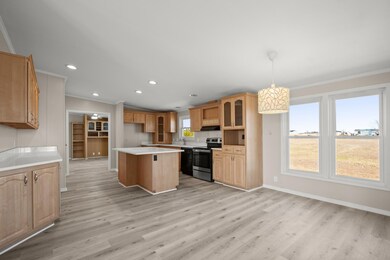
Estimated payment $2,310/month
Highlights
- 1.02 Acre Lot
- No HOA
- Shutters
- Quartz Countertops
- Multiple Living Areas
- Front Porch
About This Home
Nestled on a full acre of land, this stunning 4-bedroom, 2-bathroom manufactured home offers the perfect balance of comfort, space, and modern elegance. Step inside and be greeted by an open-concept layout, where natural light pours in through oversized windows, highlighting the sleek quartz countertops and abundant cabinet space in the kitchen. The oversized island is perfect for entertaining, meal prep, or casual dining.
The primary suite is a true retreat, featuring a remote-controlled ceiling fan, a bonus room perfect for a home office, nursery, or cozy sitting area, and a luxurious en-suite bathroom. Unwind in the freestanding acrylic alcove bathtub, enjoy the dual vanity, or refresh in the walk-in shower—all complemented by a spacious walk-in closet.
On the opposite side of the home, three generously sized bedrooms share a full bathroom and are connected by a massive second living area. This space is a showstopper, with built-in bookshelves and a grand interior window with plantation shutters, adding warmth and character.
With two large living areas, there's room for everyone to spread out and enjoy! This home offers the tranquility of country living while being just minutes from major highways, ensuring an easy commute.
Don't miss this opportunity to own a beautifully designed home with space, style, and convenience—schedule your showing today!
Last Listed By
Coldwell Banker Realty Brokerage Phone: (512) 801-0535 License #0497205 Listed on: 03/13/2025

Property Details
Home Type
- Manufactured Home
Est. Annual Taxes
- $3,203
Year Built
- Built in 2005
Lot Details
- 1.02 Acre Lot
- Northwest Facing Home
- Interior Lot
- Level Lot
- Open Lot
- Cleared Lot
Home Design
- Pillar, Post or Pier Foundation
- Shingle Roof
- Aluminum Siding
Interior Spaces
- 2,304 Sq Ft Home
- 1-Story Property
- Bookcases
- Ceiling Fan
- Recessed Lighting
- Shutters
- Multiple Living Areas
- Sitting Room
- Living Room
- Dining Room
- Laminate Flooring
Kitchen
- Eat-In Kitchen
- Free-Standing Electric Range
- Dishwasher
- Kitchen Island
- Quartz Countertops
- Disposal
Bedrooms and Bathrooms
- 4 Main Level Bedrooms
- Walk-In Closet
- In-Law or Guest Suite
- 2 Full Bathrooms
- Double Vanity
- Separate Shower
Laundry
- Laundry Room
- Washer and Electric Dryer Hookup
Parking
- 4 Parking Spaces
- Carport
- Outside Parking
Accessible Home Design
- No Interior Steps
Outdoor Features
- Shed
- Front Porch
Schools
- Hutto Elementary And Middle School
- Hutto High School
Utilities
- Central Heating and Cooling System
- Private Water Source
- Septic Tank
Community Details
- No Home Owners Association
- Mustang Creek North 02 Subdivision
Listing and Financial Details
- Assessor Parcel Number 142275020C0008
- Tax Block C
Map
Home Values in the Area
Average Home Value in this Area
Property History
| Date | Event | Price | Change | Sq Ft Price |
|---|---|---|---|---|
| 04/21/2025 04/21/25 | Pending | -- | -- | -- |
| 03/13/2025 03/13/25 | For Sale | $365,000 | -- | $158 / Sq Ft |
Similar Homes in Hutto, TX
Source: Unlock MLS (Austin Board of REALTORS®)
MLS Number: 9928858
- 1600 County Road 394
- 1151 County Road 394
- 1589 County Road 101
- 115 Mustang Dr
- 4919 Mozzafiato Ln
- TBD County Road 160
- 200,204, 210 County Road 160
- 129 Cloverton Crescent
- 132 Cloverton Crescent
- 116 Cloverton Crescent
- 141 Cloverton Crescent
- 140 Cloverton Crescent
- 516 Bloomington Loop
- 520 Bloomington Loop
- 105 Royal Fern Rd
- 109 Royal Fern Rd
- 141 Zinnia Ln
- 137 Zinnia Ln
- 100 Cloverton Crescent
- 139 Cotton Rows
