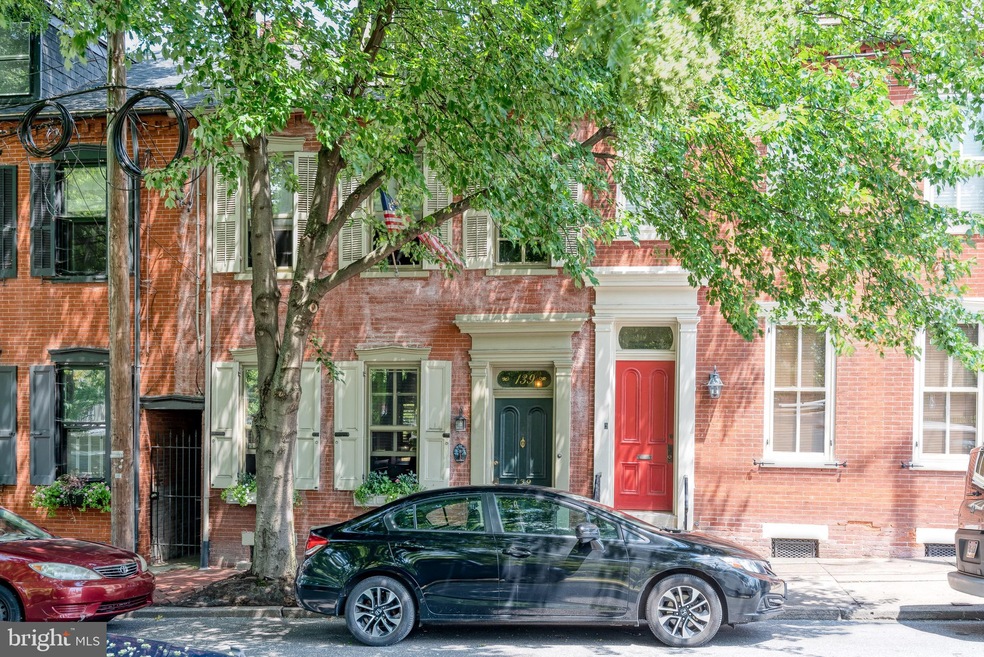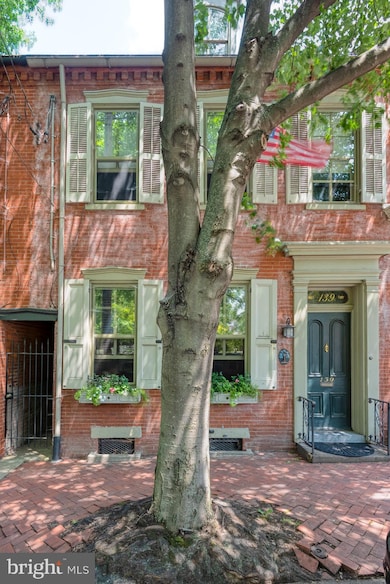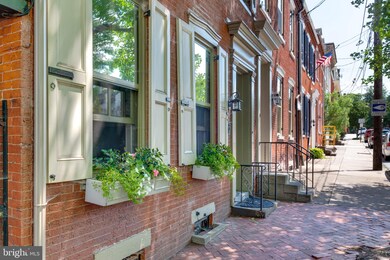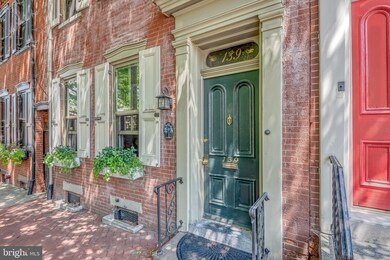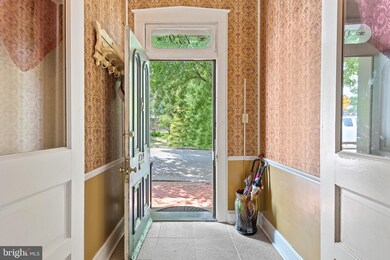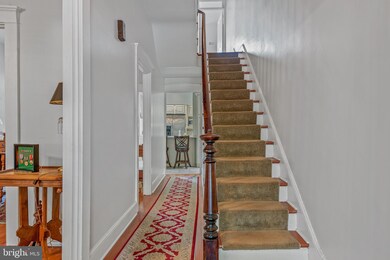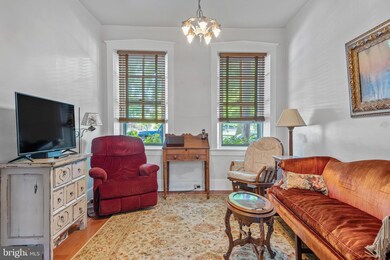
139 N Shippen St Lancaster, PA 17602
Musser Park NeighborhoodEstimated Value: $411,000 - $470,000
Highlights
- Traditional Architecture
- Park or Greenbelt View
- No HOA
- Wood Flooring
- Attic
- 2-minute walk to Musser Park
About This Home
As of October 2021Welcome to 139 N Shippen! You won't want to miss the opportunity to live in Lancaster's exclusive Musser Park! This home was built in 1880; this beautiful townhome offers 2 bedrooms and 2.5 baths with hardwood floors on the first floor and a renovated kitchen with granite countertops and stainless steel appliances. The updated primary suite has an en suite bathroom and second floor laundry room. This home also includes a 2 car garage! Enjoy city life by taking a peaceful walk around the park or stop by Molly's for a quick drink
Last Agent to Sell the Property
CENTURY 21 Home Advisors License #RS357913 Listed on: 08/05/2021

Townhouse Details
Home Type
- Townhome
Year Built
- Built in 1880
Lot Details
- 2,614 Sq Ft Lot
- West Facing Home
- Back Yard
- Property is in very good condition
Parking
- 2 Car Detached Garage
- Rear-Facing Garage
- Garage Door Opener
- On-Street Parking
Home Design
- Traditional Architecture
- Brick Exterior Construction
- Architectural Shingle Roof
- Masonry
Interior Spaces
- 2,026 Sq Ft Home
- Property has 2.5 Levels
- Double Pane Windows
- Window Treatments
- Entrance Foyer
- Living Room
- Dining Room
- Park or Greenbelt Views
- Attic
- Unfinished Basement
Kitchen
- Gas Oven or Range
- Microwave
- Dishwasher
- Stainless Steel Appliances
- Upgraded Countertops
- Disposal
Flooring
- Wood
- Carpet
- Ceramic Tile
Bedrooms and Bathrooms
- 2 Bedrooms
- En-Suite Primary Bedroom
- En-Suite Bathroom
- Bathtub with Shower
- Walk-in Shower
Laundry
- Laundry Room
- Laundry on upper level
- Dryer
- Washer
Home Security
Outdoor Features
- Patio
Schools
- Mccaskey High School
Utilities
- Forced Air Heating and Cooling System
- Cooling System Utilizes Natural Gas
- Natural Gas Water Heater
- Phone Available
- Cable TV Available
Listing and Financial Details
- Assessor Parcel Number 332-59703-0-0000
Community Details
Overview
- No Home Owners Association
- Musser Park Subdivision
Pet Policy
- Pets Allowed
Security
- Storm Windows
Ownership History
Purchase Details
Home Financials for this Owner
Home Financials are based on the most recent Mortgage that was taken out on this home.Purchase Details
Home Financials for this Owner
Home Financials are based on the most recent Mortgage that was taken out on this home.Purchase Details
Similar Homes in Lancaster, PA
Home Values in the Area
Average Home Value in this Area
Purchase History
| Date | Buyer | Sale Price | Title Company |
|---|---|---|---|
| Telluride Getaway Llc | $338,000 | Homesale Settlement Services | |
| Frey Carl H | -- | None Available | |
| Templeton William J | -- | -- |
Mortgage History
| Date | Status | Borrower | Loan Amount |
|---|---|---|---|
| Previous Owner | Frey Carl H | $73,186 |
Property History
| Date | Event | Price | Change | Sq Ft Price |
|---|---|---|---|---|
| 10/04/2021 10/04/21 | Sold | $338,000 | -6.1% | $167 / Sq Ft |
| 08/28/2021 08/28/21 | Pending | -- | -- | -- |
| 08/24/2021 08/24/21 | Price Changed | $359,900 | -2.2% | $178 / Sq Ft |
| 08/16/2021 08/16/21 | Price Changed | $368,000 | -3.2% | $182 / Sq Ft |
| 08/05/2021 08/05/21 | For Sale | $380,000 | -- | $188 / Sq Ft |
Tax History Compared to Growth
Tax History
| Year | Tax Paid | Tax Assessment Tax Assessment Total Assessment is a certain percentage of the fair market value that is determined by local assessors to be the total taxable value of land and additions on the property. | Land | Improvement |
|---|---|---|---|---|
| 2024 | $9,243 | $233,600 | $36,800 | $196,800 |
| 2023 | $9,088 | $233,600 | $36,800 | $196,800 |
| 2022 | $8,710 | $233,600 | $36,800 | $196,800 |
| 2021 | $8,523 | $233,600 | $36,800 | $196,800 |
| 2020 | $8,523 | $233,600 | $36,800 | $196,800 |
| 2019 | $8,395 | $233,600 | $36,800 | $196,800 |
| 2018 | $680 | $233,600 | $36,800 | $196,800 |
| 2017 | $4,483 | $97,600 | $21,700 | $75,900 |
Agents Affiliated with this Home
-
Emelie Good
E
Seller's Agent in 2021
Emelie Good
CENTURY 21 Home Advisors
(717) 405-9264
1 in this area
18 Total Sales
-
Douglas Smith

Buyer's Agent in 2021
Douglas Smith
Berkshire Hathaway HomeServices Homesale Realty
(717) 393-0100
2 in this area
42 Total Sales
Map
Source: Bright MLS
MLS Number: PALA2002860
APN: 332-59703-0-0000
- 316 E Marion St
- 313 E Chestnut St
- 239 E Chestnut St
- 134 N Plum St
- 242 E Walnut St
- 23 N Shippen St
- 218 E Madison St
- 430 E Grant St
- 129 N Ann St
- 213 E Madison St
- 74 Howard Ave
- 110 N Duke St Unit 201
- 312 Pershing Ave
- 449 S Plum St
- 534 E Orange St
- 44 E Orange St
- 542 E Orange St
- 30 N Marshall St
- 101 N Queen St Unit 409
- 101 N Queen St Unit 412
- 139 N Shippen St
- 137 N Shippen St
- 141 N Shippen St
- 135 N Shippen St
- 143 N Shippen St
- 133 N Shippen St
- 145 N Shippen St
- 147 N Shippen St
- 316 E Chestnut St
- 131 N Shippen St
- 320 E Chestnut St
- 320 E Chestnut St
- 318 E Chestnut St
- 127 N Shippen St
- 322 E Chestnut St
- 125 N Shippen St
- 324 E Chestnut St
- 326 E Chestnut St
- 315 E Marion St
- 328 E Chestnut St
