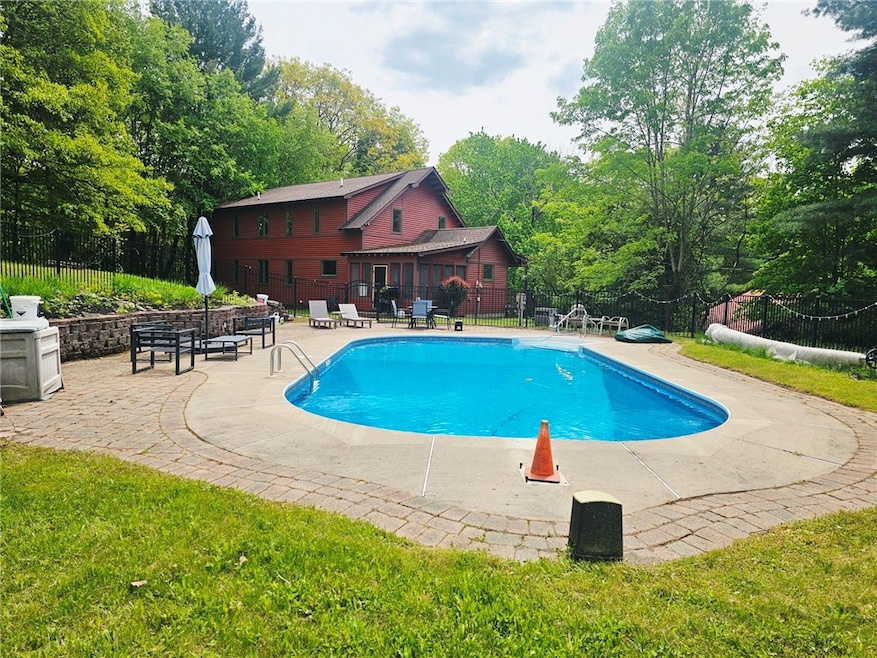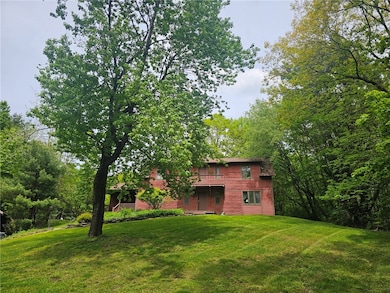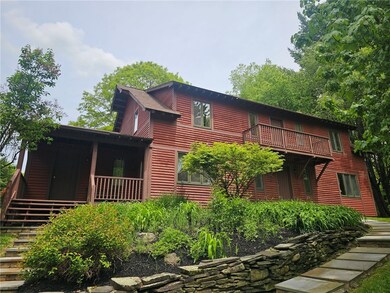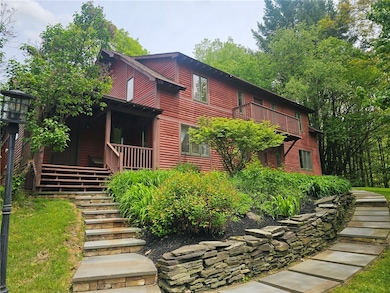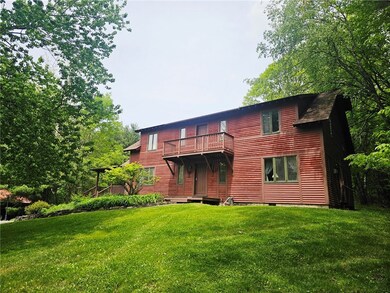139 Pheasant Run Rd Cooperstown, NY 13326
Estimated payment $4,161/month
Highlights
- Private Pool
- Garage Apartment
- Wood Flooring
- Cooperstown Junior/Senior High School Rated 9+
- 5.55 Acre Lot
- Main Floor Bedroom
About This Home
Nothing says "FAMILY" like this spacious-Craftsman style home, just a few miles from the Village of Cooperstown! STELLAR location! This home has it ALL! Nestled in the woods on 5.55 acres of blissfulness. The winding-wooded driveway leads you to an open, sunny area where this fabulous home resides. Tons of sunshine in the front and back yard leading to a wonderful HEATED built-in pool and paver patio for enjoying outdoor togetherness. Grilling, sun-bathing and swimming all summer long! A fabulous 3-season porch overlooks the pool area. REA electric company and OEC HIGH SPEED INTERNET add value to this property. Rural electric is inexpensive and the fiber optic, highspeed internet is fantastic for those of you that work remotely and need fast, reliable internet service! Adding to the excitement of this property is a 2 bedroom, 1 bath cottage! An open living room and eat-in-kitchen area completes this space. Off the living room is a spacious private deck, perfect for outdoor dining. This would make a FANTASTIC guest house or rent the cottage for the summer season to help pay your taxes and more! Or consider renting the main house for greater summer income while you occupy the cottage. Inside you will find a spacious home with gorgeous wood floors through-out. Craftsman wood trim in every room defines the warm "homey" feel! A warm, spacious kitchen opens up into the dining room. As you pass through the foyer your eye is drawn into a cozy living room with the fireplace being the main focal point. Flowing nicely through a set of double doors is a spacious room that can be used as an office, bedroom or 2nd family room space. Plenty of room for a pool table if you choose! Another bonus room on the 1st floor, is being used as an exercise room. Laundry/mud room and a half bath complete the 1st floor. On the second floor, you will find 4 bedrooms with large closets, 2 full bathrooms. A main hall bathroom and a master suite bathroom. The master bedroom is sunny and spacious! There is a large dressing room including the vanity sink, built-ins shelves and more closet space! A new furnace and hot water heater were installed in 2023.Give me a call to view this FABULOUS home!
Listing Agent
Listing by Cedar Ridge Realty License #49BL1176923 Listed on: 06/06/2025
Home Details
Home Type
- Single Family
Est. Annual Taxes
- $5,003
Year Built
- Built in 1980
Lot Details
- 5.55 Acre Lot
- Lot Dimensions are 1022x482
- Property fronts a private road
- Cul-De-Sac
- Rectangular Lot
- Private Yard
HOA Fees
- $67 Monthly HOA Fees
Parking
- 2 Car Detached Garage
- Garage Apartment
- Gravel Driveway
Home Design
- Poured Concrete
- Wood Siding
Interior Spaces
- 2,856 Sq Ft Home
- 2-Story Property
- Woodwork
- 1 Fireplace
- Mud Room
- Entrance Foyer
- Family Room
- Formal Dining Room
- Home Office
- Sun or Florida Room
- Wood Flooring
- Basement Fills Entire Space Under The House
Kitchen
- Country Kitchen
- Open to Family Room
- Walk-In Pantry
- Built-In Oven
- Built-In Range
- Dishwasher
- Kitchen Island
Bedrooms and Bathrooms
- 5 Bedrooms | 1 Main Level Bedroom
- Studio bedroom
- En-Suite Primary Bedroom
- In-Law or Guest Suite
Laundry
- Laundry Room
- Laundry on main level
- Dryer
- Washer
Outdoor Features
- Private Pool
- Patio
- Porch
Utilities
- Heating System Uses Propane
- Baseboard Heating
- Hot Water Heating System
- Well
- Propane Water Heater
- Septic Tank
- High Speed Internet
- Cable TV Available
Listing and Financial Details
- Assessor Parcel Number 147.00-1-6.34
Map
Home Values in the Area
Average Home Value in this Area
Tax History
| Year | Tax Paid | Tax Assessment Tax Assessment Total Assessment is a certain percentage of the fair market value that is determined by local assessors to be the total taxable value of land and additions on the property. | Land | Improvement |
|---|---|---|---|---|
| 2024 | $6,424 | $233,000 | $18,200 | $214,800 |
| 2023 | $6,150 | $233,000 | $18,200 | $214,800 |
| 2022 | $6,096 | $233,000 | $18,200 | $214,800 |
| 2021 | $6,094 | $233,000 | $18,200 | $214,800 |
| 2020 | $5,892 | $233,000 | $18,200 | $214,800 |
| 2019 | $4,027 | $233,000 | $18,200 | $214,800 |
| 2018 | $5,276 | $233,000 | $18,200 | $214,800 |
| 2017 | $5,034 | $233,000 | $18,200 | $214,800 |
| 2016 | $4,919 | $233,000 | $18,200 | $214,800 |
| 2015 | -- | $233,000 | $18,200 | $214,800 |
| 2014 | -- | $233,000 | $18,200 | $214,800 |
Property History
| Date | Event | Price | List to Sale | Price per Sq Ft |
|---|---|---|---|---|
| 11/05/2025 11/05/25 | Pending | -- | -- | -- |
| 10/16/2025 10/16/25 | Price Changed | $699,000 | -2.8% | $245 / Sq Ft |
| 08/08/2025 08/08/25 | Price Changed | $719,000 | -4.0% | $252 / Sq Ft |
| 06/06/2025 06/06/25 | For Sale | $749,000 | -- | $262 / Sq Ft |
Purchase History
| Date | Type | Sale Price | Title Company |
|---|---|---|---|
| Deed | $210,700 | Richard E Brown |
Source: Otsego-Delaware Board of REALTORS®
MLS Number: R1612956
APN: 363889-147-000-0001-006-034-0000
- 613 Sibley Gulf Rd
- L22.01 Beaver Meadow Rd
- 17 Walnut St
- 0 County Highway 52 Unit R1644847
- 0 County Highway 52 Unit R1644766
- 0 Campbell Hill Rd Unit R1648861
- 26 Eagle St
- 47 Susquehanna Ave
- 24 Delaware St
- 1 Elm St
- 66 Grove St
- 64 Grove St
- 51 Chestnut St
- 171 Gateway Ln
- 156 Saddle Brook Ct
- 5 Pioneer St
- 202 Main St
- 44 Nelson Ave
- 37 Nelson Ave
- 287 Pink St
