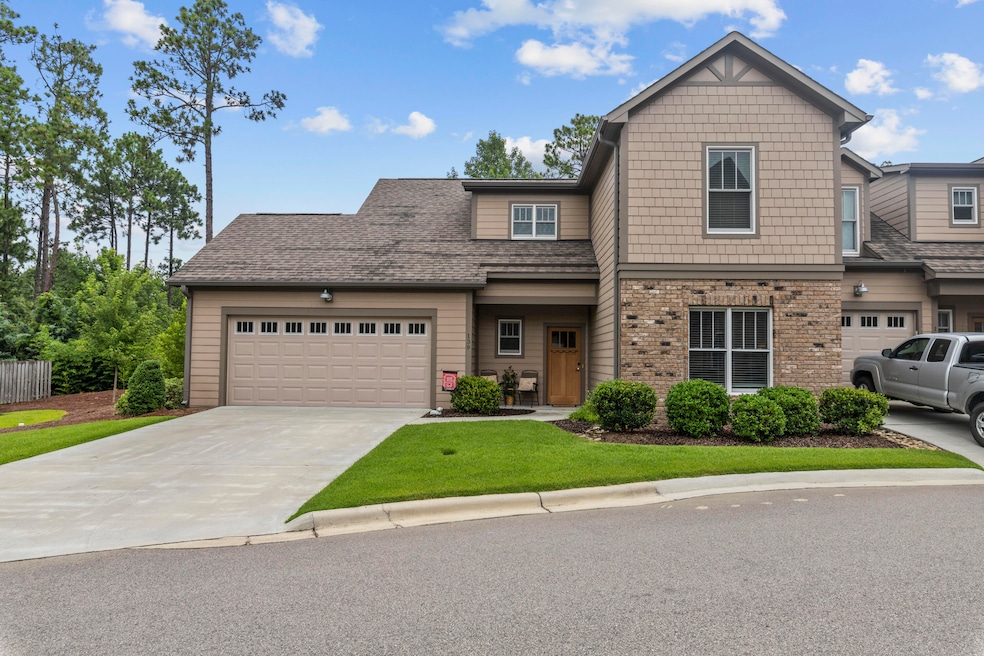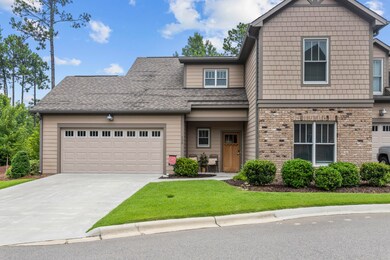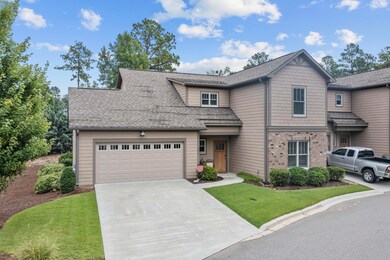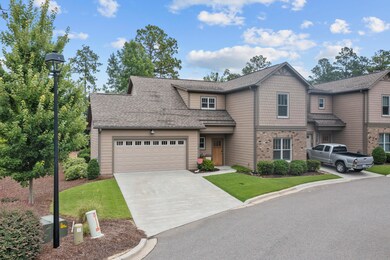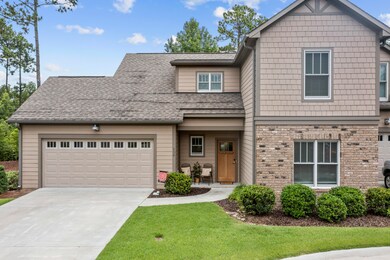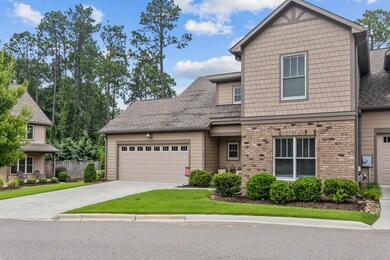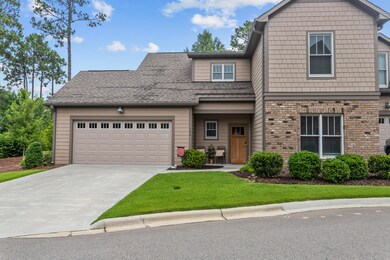
139 Pinebranch Ct Southern Pines, NC 28387
Highlights
- Main Floor Primary Bedroom
- 1 Fireplace
- Patio
- Pinecrest High School Rated A-
- Porch
- Combination Dining and Living Room
About This Home
As of September 2021Well Maintained Townhome in Hunter's Ridge - Great Location to Downtown Southern Pines and a quick drive to Fort Bragg! Covered Porch welcomes you into the foyer area, past the Owners Suite and into the Great Room. Two Story Great Room provides a spacious feel with high ceiling and fireplace. Kitchen boasts ample cabinet and cabinet space, large center island, granite counters and pantry - Dining Area with natural lighting! 1st Floor Owners Suite is spacious in size, with double sink vanity, walk-in tiled shower, large soaking tub and huge WIC! Upstairs provides a roomy Loft Area that is open to the Great Room downstairs, 2 spacious bedrooms and a full guest bath. Maintenance Free Living - HOA cares for yard, pest treatments, and trash removal!
Last Agent to Sell the Property
Everything Pines Partners LLC License #276779 Listed on: 09/17/2021
Last Buyer's Agent
Ryan Derrick
Premier Real Estate of the Sandhills LLC License #283525
Property Details
Home Type
- Condominium
Est. Annual Taxes
- $1,473
Year Built
- Built in 2015
Home Design
- Composition Roof
- Aluminum Siding
- Stick Built Home
Interior Spaces
- 1,950 Sq Ft Home
- 2-Story Property
- Ceiling Fan
- 1 Fireplace
- Combination Dining and Living Room
- Crawl Space
- Storage In Attic
- Termite Clearance
- Washer and Dryer Hookup
Kitchen
- Built-In Microwave
- Dishwasher
Bedrooms and Bathrooms
- 3 Bedrooms
- Primary Bedroom on Main
Parking
- 2 Car Attached Garage
- Driveway
Outdoor Features
- Patio
- Porch
Schools
- Mcdeeds Creek Elementary School
- Crains Creek Middle School
- Pinecrest High School
Utilities
- Heat Pump System
- Electric Water Heater
Listing and Financial Details
- Tax Lot 16
Community Details
Overview
- Property has a Home Owners Association
- Hunters Ridge Subdivision
Security
- Fire and Smoke Detector
Ownership History
Purchase Details
Home Financials for this Owner
Home Financials are based on the most recent Mortgage that was taken out on this home.Purchase Details
Home Financials for this Owner
Home Financials are based on the most recent Mortgage that was taken out on this home.Purchase Details
Home Financials for this Owner
Home Financials are based on the most recent Mortgage that was taken out on this home.Similar Homes in the area
Home Values in the Area
Average Home Value in this Area
Purchase History
| Date | Type | Sale Price | Title Company |
|---|---|---|---|
| Warranty Deed | $415,000 | None Listed On Document | |
| Warranty Deed | $415,000 | None Listed On Document | |
| Warranty Deed | $325,000 | None Available | |
| Warranty Deed | $252,000 | Attorney |
Mortgage History
| Date | Status | Loan Amount | Loan Type |
|---|---|---|---|
| Open | $428,695 | VA | |
| Closed | $428,695 | VA | |
| Previous Owner | $260,000 | New Conventional |
Property History
| Date | Event | Price | Change | Sq Ft Price |
|---|---|---|---|---|
| 09/17/2021 09/17/21 | Sold | $325,000 | +29.5% | $167 / Sq Ft |
| 02/26/2016 02/26/16 | Sold | $251,000 | 0.0% | -- |
| 01/27/2016 01/27/16 | Pending | -- | -- | -- |
| 08/05/2015 08/05/15 | For Sale | $251,000 | -- | -- |
Tax History Compared to Growth
Tax History
| Year | Tax Paid | Tax Assessment Tax Assessment Total Assessment is a certain percentage of the fair market value that is determined by local assessors to be the total taxable value of land and additions on the property. | Land | Improvement |
|---|---|---|---|---|
| 2024 | $2,468 | $387,140 | $60,000 | $327,140 |
| 2023 | $2,545 | $387,140 | $60,000 | $327,140 |
| 2022 | $2,488 | $268,920 | $50,000 | $218,920 |
| 2021 | $2,555 | $268,920 | $50,000 | $218,920 |
| 2020 | $2,577 | $268,920 | $50,000 | $218,920 |
| 2019 | $2,577 | $268,920 | $50,000 | $218,920 |
| 2018 | $2,371 | $0 | $0 | $0 |
| 2017 | $2,344 | $0 | $0 | $0 |
Agents Affiliated with this Home
-

Seller's Agent in 2021
Jennifer Ritchie
Everything Pines Partners LLC
(910) 987-5565
560 Total Sales
-
R
Buyer's Agent in 2021
Ryan Derrick
Premier Real Estate of the Sandhills LLC
-

Seller's Agent in 2016
Tammy Lyne
Keller Williams Pinehurst
(910) 603-5300
303 Total Sales
Map
Source: Hive MLS
MLS Number: 207364
APN: 201600090000
- 530 Wellers Way
- 460 Clark St
- 435 E Ohio Ave
- 620 Clark St
- 4084 Youngs Rd
- 520 E Ohio Ave
- 795 N May St
- 250 E Delaware Ave
- 131 Crestview Rd
- 865 N Page St
- 735 N Bennett St Unit A
- 476 Yadkin Rd
- 468 Yadkin Rd
- 472 Yadkin Rd
- 555 N Ashe St
- 300 Midland Rd
- 825 N Saylor St
- 325 E Vermont Ave
- 225 E Vermont Ave
- 145 E Vermont Ave
