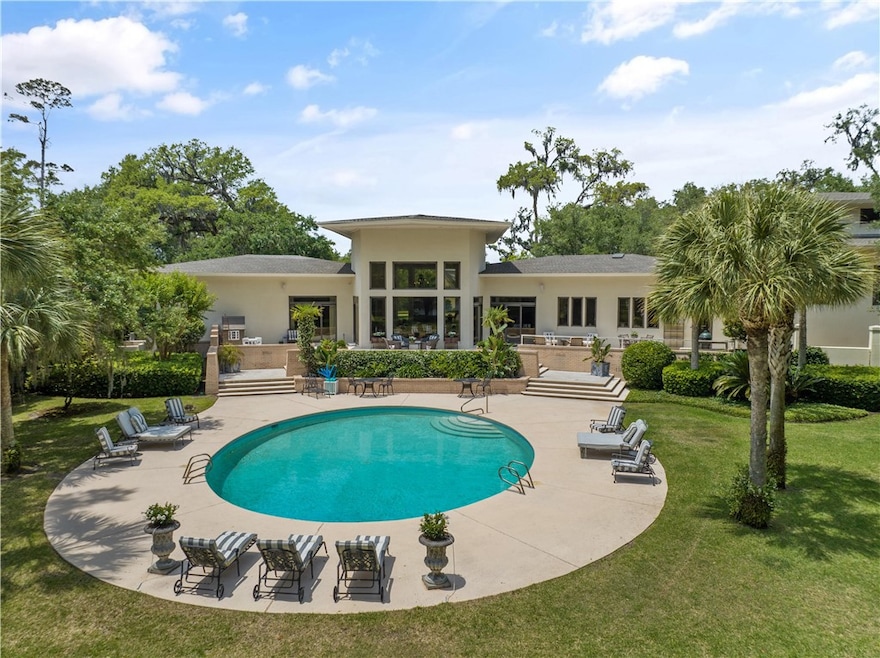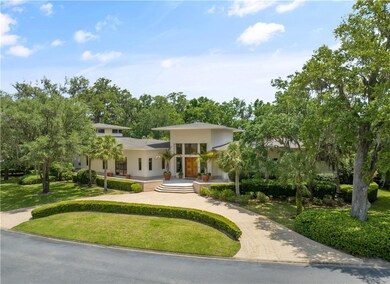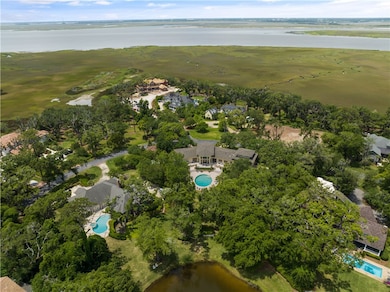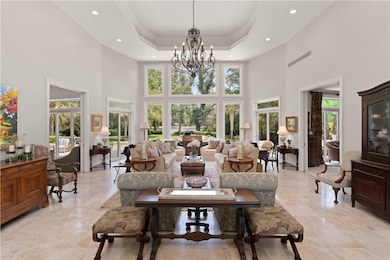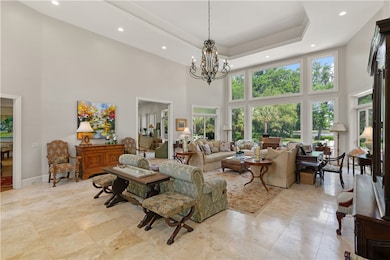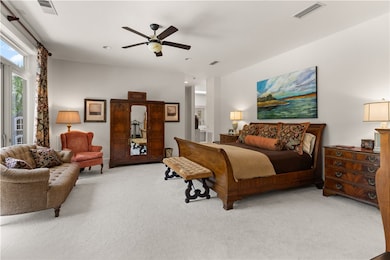139 Point Ln Saint Simons Island, GA 31522
Estimated payment $17,771/month
Highlights
- In Ground Pool
- Gourmet Kitchen
- Lake View
- St. Simons Elementary School Rated A-
- Gated Community
- Waterfront
About This Home
This custom-built 4-bedroom, 4-bathroom residence in the prestigious Sea Island neighborhood of Kings Point combines refined luxury with everyday comfort. Set on a large lot with an expansive private backyard and beautiful lake views, this home is a rare find.
Step inside to discover oversized rooms, dramatic 20-foot ceilings, and an open layout bathed in natural light. The chef’s kitchen has been fully renovated and features custom cabinetry, marble countertops, a spacious island, and premium appliances—ideal for entertaining.
The living room offers panoramic lake views, while the family room and newly renovated bedrooms bring warmth and elegance. Wide-plank wood flooring runs throughout, enhancing the home's timeless appeal.
The primary suite is a luxurious retreat with two walk-in closets and a spa-like bathroom. A second ensuite bedroom provides privacy for guests or multigenerational living. Additional highlights include a large recreation room, a home office, and potential for a fifth bedroom.
Enjoy resort-style outdoor living with a 40-ft saltwater pool, built-in firepit, and in-ground trampoline. Recent upgrades include new HVAC systems, a new roof, and sleek modern finishes. Ideally located near the Sea Island Lodge, Frederica Academy, and top dining, this home offers unmatched lifestyle and value in a prime coastal location.
Matterport tour:
Home Details
Home Type
- Single Family
Est. Annual Taxes
- $20,668
Year Built
- Built in 2003
Lot Details
- 1.14 Acre Lot
- Waterfront
- Property fronts a private road
- Landscaped
- Private Lot
- Sprinkler System
- Zoning described as Res Single
HOA Fees
- $470 Monthly HOA Fees
Parking
- 2 Car Garage
- Garage Door Opener
Home Design
- Contemporary Architecture
- Fire Rated Drywall
- Asphalt Roof
- Stucco
Interior Spaces
- 5,624 Sq Ft Home
- 2-Story Property
- Crown Molding
- Cathedral Ceiling
- Ceiling Fan
- Lake Views
- Crawl Space
- Laundry Room
- Attic
Kitchen
- Gourmet Kitchen
- Dishwasher
- Disposal
Flooring
- Wood
- Carpet
- Tile
Bedrooms and Bathrooms
- 4 Bedrooms
Pool
- In Ground Pool
- Saltwater Pool
Outdoor Features
- Open Patio
- Front Porch
Schools
- St. Simons Elementary School
- Glynn Middle School
- Glynn Academy High School
Utilities
- Cooling Available
- Heating Available
- Underground Utilities
Listing and Financial Details
- Assessor Parcel Number 04-11166
Community Details
Overview
- Association fees include management, ground maintenance
- Private Membership Available
- Kings Point Home Owners Association, Phone Number (912) 269-3197
- Kings Point Subdivision
Security
- Gated Community
Map
Home Values in the Area
Average Home Value in this Area
Tax History
| Year | Tax Paid | Tax Assessment Tax Assessment Total Assessment is a certain percentage of the fair market value that is determined by local assessors to be the total taxable value of land and additions on the property. | Land | Improvement |
|---|---|---|---|---|
| 2025 | $22,026 | $878,280 | $180,000 | $698,280 |
| 2024 | $20,965 | $835,960 | $180,000 | $655,960 |
| 2023 | $20,668 | $835,960 | $180,000 | $655,960 |
| 2022 | $11,376 | $448,640 | $160,000 | $288,640 |
| 2021 | $8,762 | $334,000 | $160,000 | $174,000 |
| 2020 | $11,977 | $453,920 | $160,000 | $293,920 |
| 2019 | $12,713 | $576,440 | $160,000 | $416,440 |
| 2018 | $12,502 | $482,120 | $160,000 | $322,120 |
| 2017 | $12,510 | $482,440 | $160,000 | $322,440 |
| 2016 | $11,538 | $482,760 | $160,000 | $322,760 |
| 2015 | $11,603 | $483,480 | $160,000 | $323,480 |
| 2014 | $11,603 | $483,480 | $160,000 | $323,480 |
Property History
| Date | Event | Price | List to Sale | Price per Sq Ft | Prior Sale |
|---|---|---|---|---|---|
| 04/29/2025 04/29/25 | Price Changed | $2,950,000 | -7.8% | $525 / Sq Ft | |
| 03/13/2025 03/13/25 | Price Changed | $3,200,000 | -5.9% | $569 / Sq Ft | |
| 05/19/2024 05/19/24 | For Sale | $3,400,000 | +307.2% | $605 / Sq Ft | |
| 03/25/2020 03/25/20 | Sold | $835,000 | -30.3% | $148 / Sq Ft | View Prior Sale |
| 02/24/2020 02/24/20 | Pending | -- | -- | -- | |
| 06/05/2019 06/05/19 | For Sale | $1,198,000 | -- | $213 / Sq Ft |
Purchase History
| Date | Type | Sale Price | Title Company |
|---|---|---|---|
| Limited Warranty Deed | $835,000 | -- | |
| Foreclosure Deed | $1,032,000 | -- | |
| Deed | $1,400,000 | -- | |
| Interfamily Deed Transfer | -- | -- |
Mortgage History
| Date | Status | Loan Amount | Loan Type |
|---|---|---|---|
| Open | $1,060,000 | New Conventional | |
| Previous Owner | $1,120,000 | New Conventional | |
| Previous Owner | $0 | New Conventional |
Source: Golden Isles Association of REALTORS®
MLS Number: 1646452
APN: 04-11166
- 144 Point Ln
- 170 Point Ln
- 115 Seminole
- 104 Augusta
- 158 Merion
- 188 Merion
- 107 Yacht Club Dr
- 305 Yacht Club Ln
- 316 Yacht Club Ln
- 137 Merion
- 102 Troon
- 420 Yacht Club Ln
- 112 Biltmore
- 257 Saint Andrews
- 1000 Sea Island Rd Unit 44
- 1000 New Sea Island Rd
- 1000 Sea Island Rd Unit 61
- 1000 Sea Island Rd
- 1000 Sea Island Rd Unit 15
- 1000 New Sea Island Rd Unit 15
- 504 Reserve Ln
- 1000 Sea Island Rd Unit 53
- 802 Reserve Ln
- 404 Reserve Ln
- 1000 #63 Sea Island Rd
- 203 Reserve Ln
- 1501 Reserve Ct
- 1 Marina Dr Unit 301 A/B
- 1 Marina Dr Unit 303 A
- 205 Mariners Cir
- 505 Mariners Cir
- 105 Gascoigne Ave Unit 102
- 510 Mariners Cir
- 702 Mariners Cir
- 111 Gascoigne Ave Unit 204
- 806 W Island Square
- 206 W Island Square Dr
- 102 E Island Square Dr
- 209 Walmar Grove
- 146 Shady Brook Cir Unit 301
