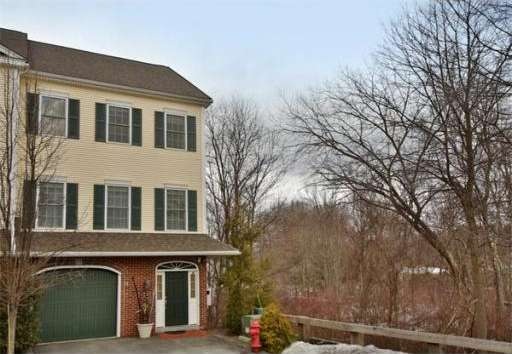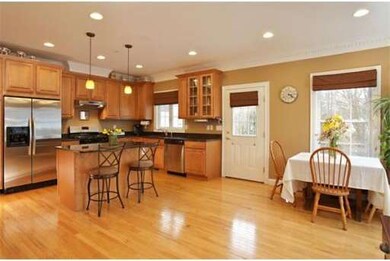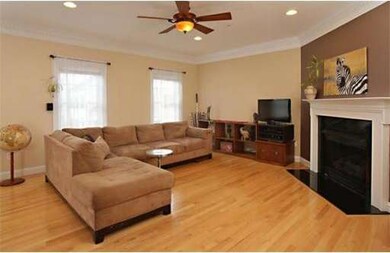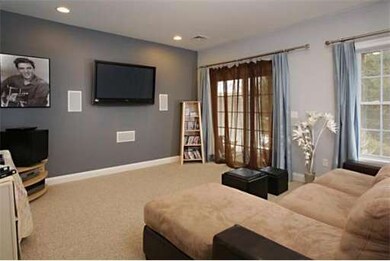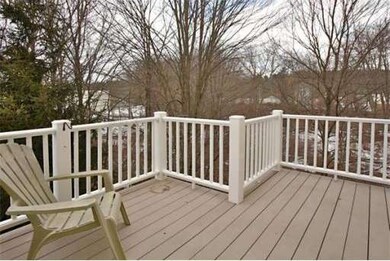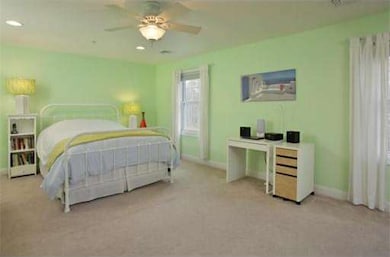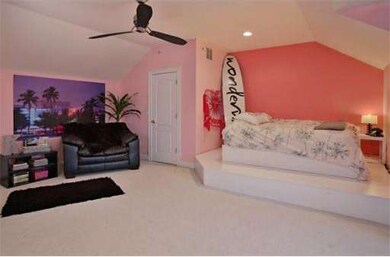
About This Home
As of June 2025Price reduction. Sun-drenched End Unit. Private location. Walk-out lower-level. Private deck with panoramic woodland views. Great alternative to single family home living in Acton. Low condo fee. Dynamic layout with extra large top floor. Truly a superior unit with over 2500 square feet of living space, this luxurious townhome includes wood floors, a gas fireplace, and nine-foot ceilings with crown moldings which accent an elegant living room. The family/media room has surround sound and a separate entrance to a patio and lush common play area. Energy efficient gas heat and central A/C, attached garage, spacious bedrooms. Grand chef's kitchen with open dining area. Large deck off kitchen measures 12 X 8. Ideal location near Route 495 & Route 2. Less than 1/10 mile to Mass Ave. One mile to the train. Located a very short distance to schools, shopping, restaurants and recreation. Must be seen.
Last Agent to Sell the Property
Justin King
William Raveis R.E. & Home Services License #449543565 Listed on: 03/26/2014
Ownership History
Purchase Details
Home Financials for this Owner
Home Financials are based on the most recent Mortgage that was taken out on this home.Purchase Details
Similar Home in the area
Home Values in the Area
Average Home Value in this Area
Purchase History
| Date | Type | Sale Price | Title Company |
|---|---|---|---|
| Not Resolvable | $515,000 | -- | |
| Deed | $565,000 | -- |
Mortgage History
| Date | Status | Loan Amount | Loan Type |
|---|---|---|---|
| Open | $363,000 | Stand Alone Refi Refinance Of Original Loan | |
| Closed | $412,000 | New Conventional |
Property History
| Date | Event | Price | Change | Sq Ft Price |
|---|---|---|---|---|
| 06/09/2025 06/09/25 | Sold | $752,000 | -4.7% | $297 / Sq Ft |
| 04/07/2025 04/07/25 | Pending | -- | -- | -- |
| 03/25/2025 03/25/25 | For Sale | $789,000 | +53.2% | $311 / Sq Ft |
| 04/30/2015 04/30/15 | Sold | $515,000 | 0.0% | $203 / Sq Ft |
| 04/01/2015 04/01/15 | Pending | -- | -- | -- |
| 03/19/2015 03/19/15 | Off Market | $515,000 | -- | -- |
| 03/16/2015 03/16/15 | For Sale | $525,000 | +1.9% | $207 / Sq Ft |
| 02/15/2015 02/15/15 | Off Market | $515,000 | -- | -- |
| 01/17/2015 01/17/15 | For Sale | $525,000 | +1.9% | $207 / Sq Ft |
| 11/26/2014 11/26/14 | Off Market | $515,000 | -- | -- |
| 10/21/2014 10/21/14 | Price Changed | $525,000 | -0.8% | $207 / Sq Ft |
| 09/04/2014 09/04/14 | Price Changed | $529,000 | -1.9% | $209 / Sq Ft |
| 07/22/2014 07/22/14 | Price Changed | $539,000 | -1.8% | $213 / Sq Ft |
| 05/10/2014 05/10/14 | For Sale | $549,000 | +6.6% | $217 / Sq Ft |
| 04/19/2014 04/19/14 | Off Market | $515,000 | -- | -- |
| 03/26/2014 03/26/14 | For Sale | $549,000 | -- | $217 / Sq Ft |
Tax History Compared to Growth
Tax History
| Year | Tax Paid | Tax Assessment Tax Assessment Total Assessment is a certain percentage of the fair market value that is determined by local assessors to be the total taxable value of land and additions on the property. | Land | Improvement |
|---|---|---|---|---|
| 2025 | $12,113 | $706,300 | $0 | $706,300 |
| 2024 | $10,797 | $647,700 | $0 | $647,700 |
| 2023 | $10,181 | $579,800 | $0 | $579,800 |
| 2022 | $10,917 | $561,300 | $0 | $561,300 |
| 2021 | $11,118 | $549,600 | $0 | $549,600 |
| 2020 | $10,259 | $533,200 | $0 | $533,200 |
| 2019 | $10,136 | $523,300 | $0 | $523,300 |
| 2018 | $9,630 | $496,900 | $0 | $496,900 |
| 2017 | $9,193 | $482,300 | $0 | $482,300 |
| 2016 | $9,152 | $475,900 | $0 | $475,900 |
| 2015 | $8,793 | $461,600 | $0 | $461,600 |
| 2014 | -- | $463,700 | $0 | $463,700 |
Agents Affiliated with this Home
-
Rachel Bodner

Seller's Agent in 2025
Rachel Bodner
Coldwell Banker Realty - Sudbury
(978) 505-1466
3 in this area
176 Total Sales
-
Yalan Deng
Y
Buyer's Agent in 2025
Yalan Deng
Yuan's Team Realty
3 in this area
13 Total Sales
-

Seller's Agent in 2015
Justin King
William Raveis R.E. & Home Services
Map
Source: MLS Property Information Network (MLS PIN)
MLS Number: 71649957
APN: ACTO-000002F-000129-000112
- 139 Prospect St Unit 7
- 144 Prospect St
- 10 Mallard Rd
- 41 Flint Rd
- 34 Kinsley Rd
- 3 Anders Way
- 74 Charter Rd
- 108 Central St
- 4,7,8 Crestwood Ln
- 8 Kennedy Ln
- 239 Arlington St
- 250 Arlington St Unit A
- 257 Central St
- 19 Railroad St Unit A1
- 19 Railroad St Unit E2
- 129 Main St
- 129 Main St Unit 129
- 131 Main St
- 9 Brucewood Rd
- 8 Piper Rd
