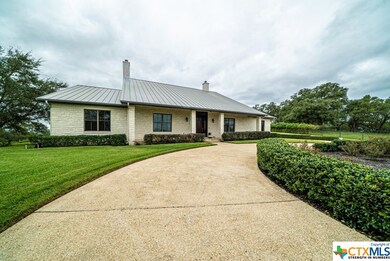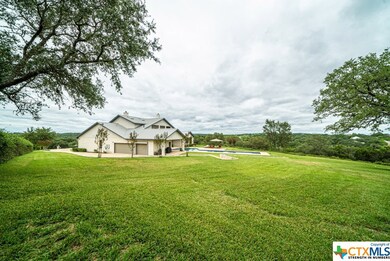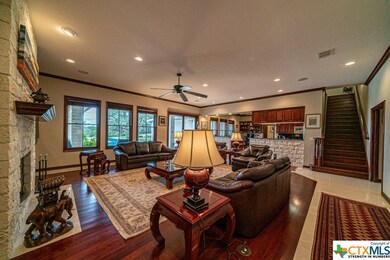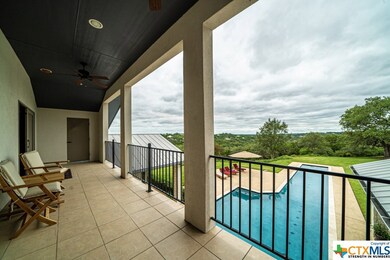
139 Regent Pass New Braunfels, TX 78132
Comal NeighborhoodHighlights
- Basketball Court
- Lap Pool
- Sitting Area In Primary Bedroom
- Hoffmann Lane Elementary School Rated A
- Panoramic View
- 2.11 Acre Lot
About This Home
As of November 2020Beautiful One of a Kind custom home with many upgrades and private views in River Chase Neighborhood! Over 4800 square foot 4 bedroom/4 bath gorgeous home. Home has a 3 car garage with a circular driveway. Custom cabinets and built ins, crown molding, tankless water heaters, 360 views video security system, insulated interior walls, foam attic and stereo system throughout. Fully fenced and gated 2+ acre property. Home opens up to a backyard for entertaining, views of the Texas hill country and a dip in the lap pool. Neighborhood River Park access included.
Last Agent to Sell the Property
Lake Homes Realty, LLC License #0725603 Listed on: 09/24/2020

Last Buyer's Agent
NON-MEMBER AGENT TEAM
Non Member Office
Home Details
Home Type
- Single Family
Est. Annual Taxes
- $12,510
Year Built
- Built in 2011
Lot Details
- 2.11 Acre Lot
- Property fronts a county road
- Cul-De-Sac
- Wrought Iron Fence
- Property is Fully Fenced
- Secluded Lot
- Private Yard
HOA Fees
- $17 Monthly HOA Fees
Parking
- 3 Car Garage
Home Design
- Hill Country Architecture
- Slab Foundation
- Frame Construction
- Spray Foam Insulation
- Metal Roof
Interior Spaces
- 4,842 Sq Ft Home
- Property has 2 Levels
- Bookcases
- Crown Molding
- Beamed Ceilings
- Ceiling Fan
- Recessed Lighting
- Double Pane Windows
- Entrance Foyer
- Family Room with Fireplace
- 2 Fireplaces
- Formal Dining Room
- Game Room
- Panoramic Views
- Walkup Attic
Kitchen
- Built-In Oven
- Gas Cooktop
- Ice Maker
- Dishwasher
- Disposal
Flooring
- Wood
- Ceramic Tile
Bedrooms and Bathrooms
- 4 Bedrooms
- Sitting Area In Primary Bedroom
- Primary Bedroom on Main
- 4 Full Bathrooms
- Double Vanity
- Garden Bath
Laundry
- Laundry Room
- Laundry on main level
- Dryer
Home Security
- Security System Owned
- Fire and Smoke Detector
Eco-Friendly Details
- Energy-Efficient Appliances
- Energy-Efficient HVAC
- Energy-Efficient Insulation
- Energy-Efficient Thermostat
Pool
- Lap Pool
- In Ground Spa
- Child Gate Fence
- Pool Sweep
Outdoor Features
- Basketball Court
- Covered patio or porch
Utilities
- Zoned Heating and Cooling
- Tankless Water Heater
- Gas Water Heater
- Water Softener is Owned
- Aerobic Septic System
- Septic Tank
- High Speed Internet
- Satellite Dish
- Cable TV Available
Listing and Financial Details
- Tax Lot 932
- Assessor Parcel Number 108756
Community Details
Overview
- River Chase Poa
- River Chase 6 Subdivision
Recreation
- Sport Court
- Community Playground
- Community Pool
- Community Spa
Ownership History
Purchase Details
Purchase Details
Home Financials for this Owner
Home Financials are based on the most recent Mortgage that was taken out on this home.Purchase Details
Similar Homes in New Braunfels, TX
Home Values in the Area
Average Home Value in this Area
Purchase History
| Date | Type | Sale Price | Title Company |
|---|---|---|---|
| Special Warranty Deed | -- | None Listed On Document | |
| Vendors Lien | -- | First American Title | |
| Warranty Deed | -- | Lalt |
Mortgage History
| Date | Status | Loan Amount | Loan Type |
|---|---|---|---|
| Previous Owner | $500,000 | New Conventional |
Property History
| Date | Event | Price | Change | Sq Ft Price |
|---|---|---|---|---|
| 04/25/2025 04/25/25 | Price Changed | $1,375,000 | -3.4% | $279 / Sq Ft |
| 03/07/2025 03/07/25 | Price Changed | $1,424,000 | -5.0% | $289 / Sq Ft |
| 10/31/2024 10/31/24 | For Sale | $1,499,000 | +71.3% | $304 / Sq Ft |
| 11/27/2020 11/27/20 | Sold | -- | -- | -- |
| 10/28/2020 10/28/20 | Pending | -- | -- | -- |
| 09/24/2020 09/24/20 | For Sale | $875,000 | -- | $181 / Sq Ft |
Tax History Compared to Growth
Tax History
| Year | Tax Paid | Tax Assessment Tax Assessment Total Assessment is a certain percentage of the fair market value that is determined by local assessors to be the total taxable value of land and additions on the property. | Land | Improvement |
|---|---|---|---|---|
| 2023 | $8,414 | $934,168 | $0 | $0 |
| 2022 | $10,257 | $849,244 | -- | -- |
| 2021 | $13,827 | $772,040 | $179,120 | $592,920 |
| 2020 | $12,510 | $673,310 | $150,120 | $523,190 |
| 2019 | $13,663 | $739,230 | $150,120 | $589,110 |
| 2018 | $12,294 | $651,170 | $112,960 | $538,210 |
| 2017 | $11,505 | $614,300 | $102,690 | $511,610 |
| 2016 | $10,766 | $574,800 | $85,300 | $489,500 |
| 2015 | $7,372 | $560,840 | $72,500 | $488,340 |
| 2014 | $7,372 | $534,000 | $72,500 | $461,500 |
Agents Affiliated with this Home
-
Kristi Larkam

Seller's Agent in 2024
Kristi Larkam
Compass RE Texas, LLC
(512) 914-8950
92 Total Sales
-
Tim Fredrickson

Seller's Agent in 2020
Tim Fredrickson
Lake Homes Realty, LLC
(830) 266-4006
4 in this area
93 Total Sales
-
N
Buyer's Agent in 2020
NON-MEMBER AGENT TEAM
Non Member Office
Map
Source: Central Texas MLS (CTXMLS)
MLS Number: 422776
APN: 45-0695-0932-00
- 197 Falling Hills
- 206 Falling Hills
- 129 Iron Horse
- 101 Shady Hollow
- 157 Paradise Hills
- 1109 Shady Hollow
- 233 Paradise Hills
- 247 Longwood
- 111 Oak Pointe
- 146 Longwood
- 1522 Shady Hollow
- 8205 Wegner Rd
- 395 Shady Hollow
- 335 Mill Run
- 115 Steeplechase
- 10580 Farm To Market Road 306
- 10700 Farm To Market Road 306
- 8841 Farm To Market Road 306






