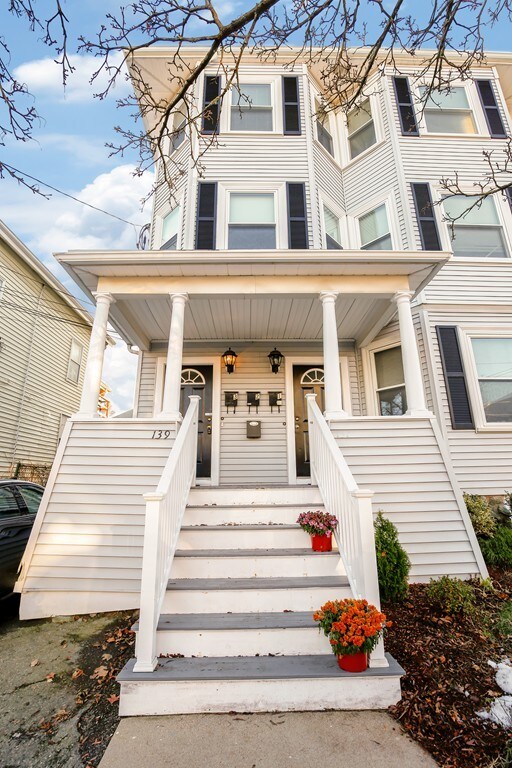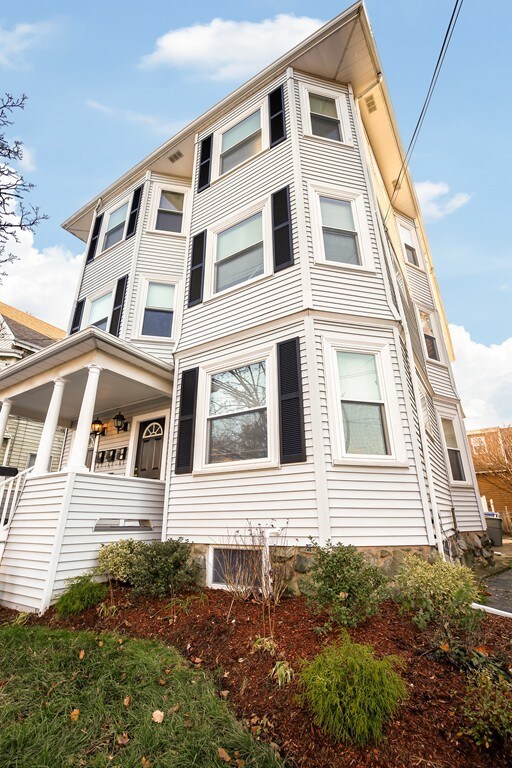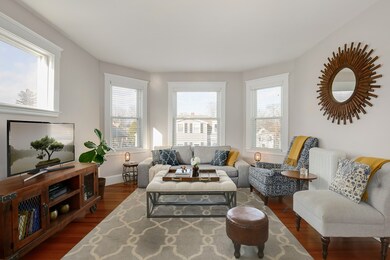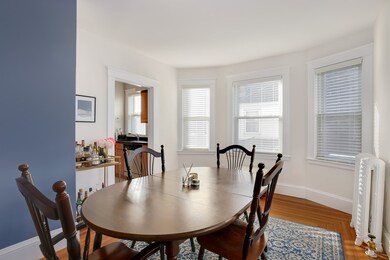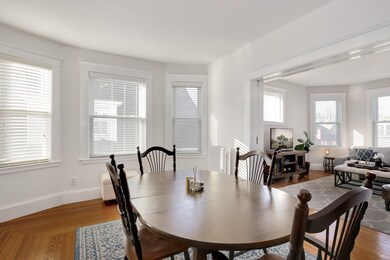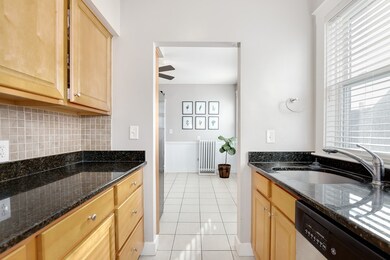
139 Robbins St Unit 3 Waltham, MA 02453
South Side NeighborhoodAbout This Home
As of February 2019Spacious and bright two level penthouse condo in an amazing location! High ceilings, abundant natural light, gleaming hardwood floors, and an excellent layout greet you upon entering. Several large windows accent the formal dining room that flows nicely into the sunny formal dining room. The eat-in kitchen boasts granite counters, SS appliances, and maple cabinets. Down a long hallway are the generous master bedroom, another good sized bedroom, a sun-filled front bedroom, and two full bathrooms. Convenient in-unit laundry completes the main level. Upstairs is the massive front to back family room that can be used a variety of ways and includes extra storage behind the walls. Enjoy outdoor living on the private balcony or shared backyard. Located down the street from popular Moody Street with restaurants and shops, and close to the commuter rail and Charles River biking/running path. Easy access to Mass Pike and I-95. Move right into this perfect home!
Last Agent to Sell the Property
James Grosse
East Key Realty License #456014904

Property Details
Home Type
- Condominium
Est. Annual Taxes
- $5,084
Year Built
- Built in 1920
HOA Fees
- $200 per month
Kitchen
- Range with Range Hood
- Microwave
- ENERGY STAR Qualified Refrigerator
- Freezer
- Dishwasher
- Disposal
Laundry
- Dryer
- Washer
Utilities
- Window Unit Cooling System
- Heating System Uses Steam
- Heating System Uses Oil
- Oil Water Heater
- Cable TV Available
Additional Features
- Attic
- Basement
Community Details
- Pets Allowed
Listing and Financial Details
- Assessor Parcel Number M:077 B:011 L:0007 003
Ownership History
Purchase Details
Home Financials for this Owner
Home Financials are based on the most recent Mortgage that was taken out on this home.Purchase Details
Home Financials for this Owner
Home Financials are based on the most recent Mortgage that was taken out on this home.Purchase Details
Home Financials for this Owner
Home Financials are based on the most recent Mortgage that was taken out on this home.Purchase Details
Home Financials for this Owner
Home Financials are based on the most recent Mortgage that was taken out on this home.Purchase Details
Home Financials for this Owner
Home Financials are based on the most recent Mortgage that was taken out on this home.Map
Similar Homes in the area
Home Values in the Area
Average Home Value in this Area
Purchase History
| Date | Type | Sale Price | Title Company |
|---|---|---|---|
| Not Resolvable | $475,000 | -- | |
| Deed | $460,000 | -- | |
| Not Resolvable | $380,000 | -- | |
| Deed | $323,000 | -- | |
| Deed | $325,000 | -- |
Mortgage History
| Date | Status | Loan Amount | Loan Type |
|---|---|---|---|
| Open | $442,525 | Stand Alone Refi Refinance Of Original Loan | |
| Closed | $451,250 | New Conventional | |
| Previous Owner | $345,000 | No Value Available | |
| Previous Owner | -- | No Value Available | |
| Previous Owner | $300,000 | New Conventional | |
| Previous Owner | $306,850 | Purchase Money Mortgage | |
| Previous Owner | $260,000 | Purchase Money Mortgage | |
| Previous Owner | $32,500 | No Value Available |
Property History
| Date | Event | Price | Change | Sq Ft Price |
|---|---|---|---|---|
| 02/28/2019 02/28/19 | Sold | $475,000 | -1.0% | $235 / Sq Ft |
| 01/25/2019 01/25/19 | Pending | -- | -- | -- |
| 01/04/2019 01/04/19 | For Sale | $479,900 | +1.0% | $237 / Sq Ft |
| 12/23/2018 12/23/18 | Off Market | $475,000 | -- | -- |
| 12/13/2018 12/13/18 | For Sale | $479,900 | 0.0% | $237 / Sq Ft |
| 12/04/2018 12/04/18 | Pending | -- | -- | -- |
| 11/28/2018 11/28/18 | For Sale | $479,900 | +26.3% | $237 / Sq Ft |
| 10/29/2015 10/29/15 | Sold | $380,000 | 0.0% | $188 / Sq Ft |
| 09/22/2015 09/22/15 | Off Market | $380,000 | -- | -- |
| 09/22/2015 09/22/15 | Pending | -- | -- | -- |
| 09/09/2015 09/09/15 | For Sale | $379,900 | -- | $188 / Sq Ft |
Tax History
| Year | Tax Paid | Tax Assessment Tax Assessment Total Assessment is a certain percentage of the fair market value that is determined by local assessors to be the total taxable value of land and additions on the property. | Land | Improvement |
|---|---|---|---|---|
| 2025 | $5,084 | $517,700 | $0 | $517,700 |
| 2024 | $4,886 | $506,800 | $0 | $506,800 |
| 2023 | $5,030 | $487,400 | $0 | $487,400 |
| 2022 | $5,285 | $474,400 | $0 | $474,400 |
| 2021 | $5,078 | $448,600 | $0 | $448,600 |
| 2020 | $5,110 | $427,600 | $0 | $427,600 |
| 2019 | $4,659 | $368,000 | $0 | $368,000 |
| 2018 | $15,008 | $368,000 | $0 | $368,000 |
| 2017 | $4,622 | $368,000 | $0 | $368,000 |
| 2016 | $3,676 | $300,300 | $0 | $300,300 |
| 2015 | $3,817 | $290,700 | $0 | $290,700 |
Source: MLS Property Information Network (MLS PIN)
MLS Number: 72427466
APN: WALT-000077-000011-000007-000003
- 49-51 Wadsworth Ave
- 29 Wadsworth Ave Unit 1
- 24 Wadsworth Ave Unit 1
- 181 Robbins St Unit 3
- 20 Washington Ave Unit 2
- 196 Ash St Unit 2
- 40 Myrtle St Unit 9
- 15 Alder St Unit 2
- 15 Alder St Unit 1
- 206 Adams St Unit 3
- 73 Cherry St Unit 1
- 337 Newton St Unit 3
- 177179 Adams St
- 131135 Adams St
- 227 Derby St
- 284 Ash St
- 29 Cherry St Unit 2
- 308 Newton St Unit 1
- 55 Chestnut St Unit 1
- 61 Hall St Unit 7

