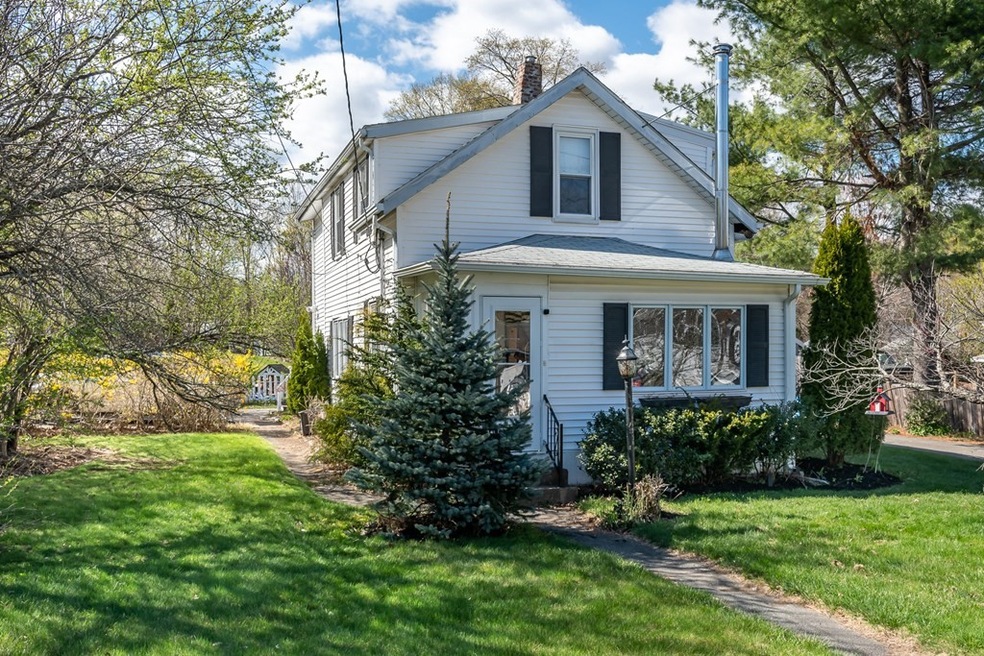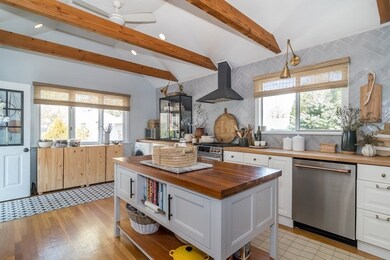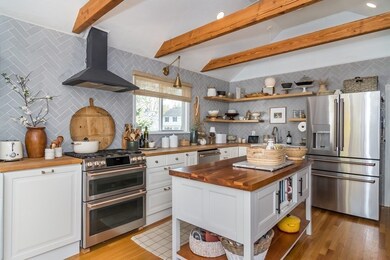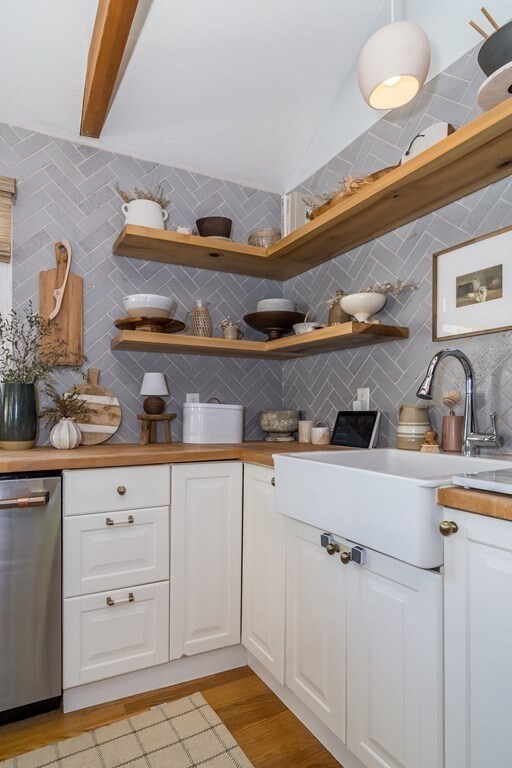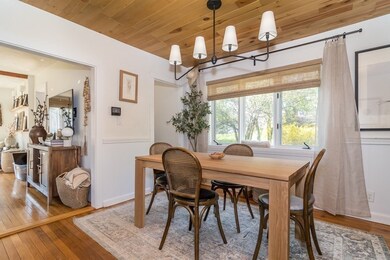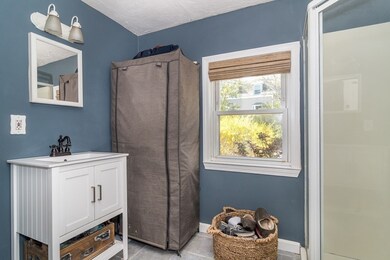
139 S Main St Natick, MA 01760
Estimated Value: $843,000 - $857,690
Highlights
- Golf Course Community
- Landscaped Professionally
- Property is near public transit
- Natick High School Rated A
- Deck
- Antique Architecture
About This Home
As of June 2021Welcome to 139 South Main Street! Meticulously maintained antique farmhouse with stylish and efficient updates just minutes from Natick Center. This home combines classic charm with all of the modern amenities on your wishlist. Live an Urban Suburban lifestyle, being just minutes to shops, restaurants, TCAN, Morse Library, farmer's market & commuter rail. The first floor features a formal dining room, full bath, family room with wood burning stove, bedroom/home office, mud room and an expansive kitchen with top of the line appliances, designer tile backsplash and gleaming hardwood floors. Upstairs you will find 2 bedrooms with ample closet space. The featured bedroom boasts a walk-in closet, and full en suite bath. A One car garage with additional storage, central air, updated systems and huge back yard complete this gem of a home.
Last Agent to Sell the Property
The Allain + Warren Group
Compass Listed on: 04/21/2021
Last Buyer's Agent
Ronan Demailly
Keller Williams Realty License #449596271

Home Details
Home Type
- Single Family
Est. Annual Taxes
- $7,053
Year Built
- Built in 1830
Lot Details
- 0.35 Acre Lot
- Fenced
- Landscaped Professionally
- Property is zoned RSA
Parking
- 1 Car Detached Garage
- Driveway
- Open Parking
- Off-Street Parking
Home Design
- Antique Architecture
- Stone Foundation
Interior Spaces
- 1,635 Sq Ft Home
- 1 Fireplace
- Mud Room
- Basement Fills Entire Space Under The House
Kitchen
- Range
- Freezer
- Dishwasher
- Disposal
Flooring
- Wood
- Tile
Bedrooms and Bathrooms
- 3 Bedrooms
- Primary bedroom located on second floor
- 2 Full Bathrooms
Laundry
- Laundry on main level
- Washer Hookup
Outdoor Features
- Deck
- Patio
- Rain Gutters
Location
- Property is near public transit
- Property is near schools
Schools
- Johnson Elementary School
- Nps Middle School
- Nps High School
Utilities
- Forced Air Heating and Cooling System
- 1 Cooling Zone
- 1 Heating Zone
- Heating System Uses Natural Gas
- Natural Gas Connected
Listing and Financial Details
- Assessor Parcel Number M:00000051 P:00000049,673910
Community Details
Recreation
- Golf Course Community
- Park
- Jogging Path
Additional Features
- No Home Owners Association
- Shops
Ownership History
Purchase Details
Home Financials for this Owner
Home Financials are based on the most recent Mortgage that was taken out on this home.Purchase Details
Home Financials for this Owner
Home Financials are based on the most recent Mortgage that was taken out on this home.Purchase Details
Purchase Details
Home Financials for this Owner
Home Financials are based on the most recent Mortgage that was taken out on this home.Purchase Details
Home Financials for this Owner
Home Financials are based on the most recent Mortgage that was taken out on this home.Purchase Details
Purchase Details
Similar Homes in the area
Home Values in the Area
Average Home Value in this Area
Purchase History
| Date | Buyer | Sale Price | Title Company |
|---|---|---|---|
| Rappoport Joshua | $715,000 | None Available | |
| Alfano William P | $475,000 | -- | |
| Natick Town Of | -- | -- | |
| Warren Peter | $329,000 | -- | |
| Cote Michelle A | $200,000 | -- | |
| Walsh Frederick J | $155,000 | -- | |
| Kunst Kerry L | $142,500 | -- |
Mortgage History
| Date | Status | Borrower | Loan Amount |
|---|---|---|---|
| Open | Rappoport Joshua | $570,000 | |
| Closed | Rappoport Joshua | $572,000 | |
| Previous Owner | Alfano William P | $439,500 | |
| Previous Owner | Alfano William P | $440,000 | |
| Previous Owner | Alfano William P | $380,000 | |
| Previous Owner | Alfano William P | $47,453 | |
| Previous Owner | Warren Peter | $300,000 | |
| Previous Owner | Warren Peter | $318,019 | |
| Previous Owner | Sinclair Lynette L | $309,000 | |
| Previous Owner | Sinclair Lynette L | $293,000 | |
| Previous Owner | Sinclair Lynette L | $248,000 | |
| Previous Owner | Kunst Kerry L | $200,000 | |
| Previous Owner | Kunst Kerry L | $194,000 |
Property History
| Date | Event | Price | Change | Sq Ft Price |
|---|---|---|---|---|
| 06/11/2021 06/11/21 | Sold | $715,000 | +10.2% | $437 / Sq Ft |
| 04/27/2021 04/27/21 | Pending | -- | -- | -- |
| 04/21/2021 04/21/21 | For Sale | $649,000 | +36.6% | $397 / Sq Ft |
| 07/24/2014 07/24/14 | Sold | $475,000 | 0.0% | $287 / Sq Ft |
| 06/30/2014 06/30/14 | Pending | -- | -- | -- |
| 06/05/2014 06/05/14 | Off Market | $475,000 | -- | -- |
| 06/02/2014 06/02/14 | For Sale | $449,000 | -- | $271 / Sq Ft |
Tax History Compared to Growth
Tax History
| Year | Tax Paid | Tax Assessment Tax Assessment Total Assessment is a certain percentage of the fair market value that is determined by local assessors to be the total taxable value of land and additions on the property. | Land | Improvement |
|---|---|---|---|---|
| 2025 | $8,767 | $733,000 | $415,200 | $317,800 |
| 2024 | $8,439 | $688,300 | $392,200 | $296,100 |
| 2023 | $8,128 | $643,000 | $368,200 | $274,800 |
| 2022 | $7,332 | $549,600 | $335,100 | $214,500 |
| 2021 | $7,053 | $518,200 | $316,800 | $201,400 |
| 2020 | $6,677 | $490,600 | $289,200 | $201,400 |
| 2019 | $6,236 | $490,600 | $289,200 | $201,400 |
| 2018 | $6,261 | $479,800 | $275,500 | $204,300 |
| 2017 | $5,735 | $425,100 | $245,300 | $179,800 |
| 2016 | $5,561 | $409,800 | $231,800 | $178,000 |
| 2015 | $5,241 | $379,200 | $231,800 | $147,400 |
Agents Affiliated with this Home
-
T
Seller's Agent in 2021
The Allain + Warren Group
Compass
-
R
Buyer's Agent in 2021
Ronan Demailly
Keller Williams Realty
(208) 250-8935
-
Prudence Hay

Seller's Agent in 2014
Prudence Hay
Rutledge Properties
(617) 281-2318
2 in this area
47 Total Sales
-
Carol Mazmanian
C
Buyer's Agent in 2014
Carol Mazmanian
Coldwell Banker Realty - Newton
(617) 947-8530
6 Total Sales
Map
Source: MLS Property Information Network (MLS PIN)
MLS Number: 72818473
APN: NATI-51-00000049
- 25 Forest Ave
- 20 Walcott St
- 22 Oakland St Unit 2
- 16 West St
- 5 Roxbury Ave
- 27 Woodland St
- 30 Tucker St
- 61 W Central St
- 57 W Central St Unit A
- 40 Morse St
- 68 Summer St Unit B
- 7 Washington Ave Unit B
- 49 Summer St
- 70 Rockland St
- 16 Wayside Rd Unit 16
- 18 Wayside Rd
- 18 Wayside Rd Unit 18
- 5 Deer Path
- 9 Clearview Dr
- 20 South Ave Unit 108
- 139 S Main St
- 1 Preble St
- 141 S Main St
- 64 Forest Avenue Extension
- 2 Bennett St
- 2 Bennett St
- 66 Forest Avenue Extension
- 137 S Main St
- 135 S Main St
- 143 S Main St
- 145 S Main St
- 70 High Street Extension
- 65 Forest Avenue Extension
- 131 S Main St
- 11 Bennett St
- 11 Bennett St Unit 1
- 11 Bennett St Unit 11
- 68 High Street Extension
- 69 High Street Extension
- 138 S Main St
