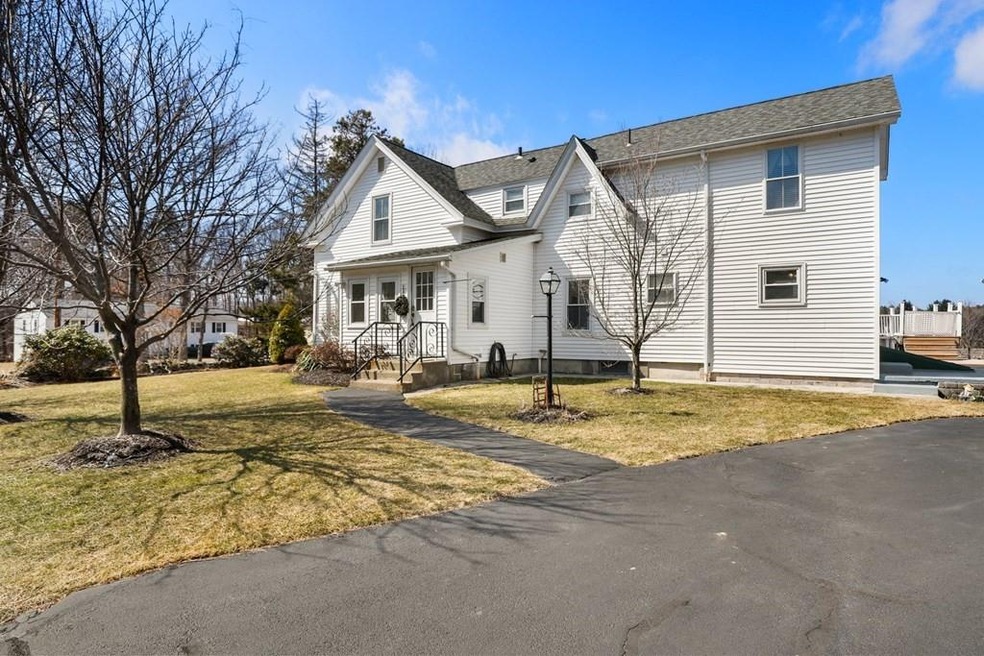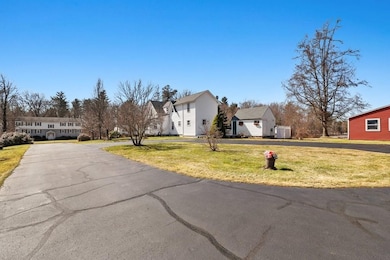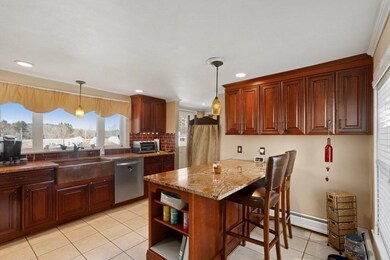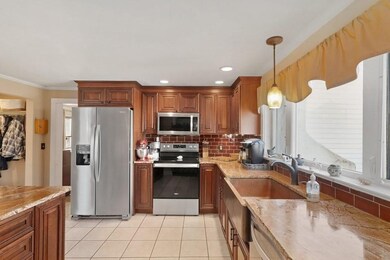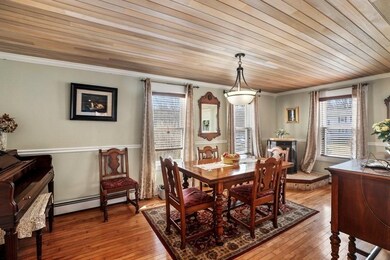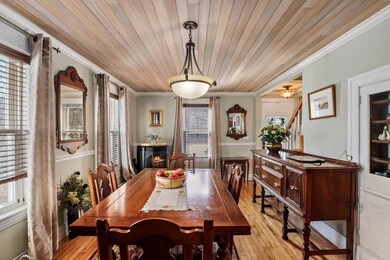
139 School St Boylston, MA 01505
Estimated Value: $690,480 - $810,000
Highlights
- Golf Course Community
- Medical Services
- Colonial Architecture
- Tahanto Regional High School Rated A-
- Above Ground Pool
- Deck
About This Home
As of April 2022OFFERS DUE 3/27 @ 2PM - Welcome to this charming farmhouse colonial on a beautiful lot! This 4 bed/3 full bath home has been updated with premium finishes throughout while maintaining historical character. The kitchen has new stainless steel appliances, mahogany cabinets, granite countertops from the amazon rainforest, an island with seating and additional storage. The living room and dining room have original maple hardwood flooring, a custom built wine cabinet, pellet stove, fieldstone fireplace, stunning wooden ceilings & recessed lighting. 1st floor laundry, a full bath and a bedroom complete the first floor. Head upstairs to find a large primary suite w/oversized closet & full en-suite bathroom. Also upstairs is another full bath & 2 bedrooms, one of which has a cathedral ceiling. BONUS: deck by the pool & 7-person hot tub. A 2,000 Sqft workshop / 2-car garage has heat, horticulture room, & bonus room (not included in living space) is accessible by the looped driveway
Last Agent to Sell the Property
Jay Beausoleil
Redfin Corp. License #456015636 Listed on: 03/24/2022

Home Details
Home Type
- Single Family
Est. Annual Taxes
- $6,664
Year Built
- Built in 1869
Lot Details
- 1.14 Acre Lot
- Sprinkler System
Parking
- 2 Car Detached Garage
- Parking Storage or Cabinetry
- Heated Garage
- Workshop in Garage
- Driveway
- Open Parking
- Off-Street Parking
Home Design
- Colonial Architecture
- Block Foundation
- Stone Foundation
- Shingle Roof
Interior Spaces
- 1,960 Sq Ft Home
- Ceiling Fan
- Recessed Lighting
- Decorative Lighting
- Picture Window
- Living Room with Fireplace
Kitchen
- Range
- Microwave
- Dishwasher
- Stainless Steel Appliances
- Kitchen Island
- Solid Surface Countertops
Flooring
- Wood
- Wall to Wall Carpet
- Ceramic Tile
Bedrooms and Bathrooms
- 4 Bedrooms
- Primary bedroom located on second floor
- Cedar Closet
- Walk-In Closet
- 3 Full Bathrooms
- Bathtub with Shower
Laundry
- Laundry on main level
- Dryer
- Washer
Unfinished Basement
- Basement Fills Entire Space Under The House
- Interior and Exterior Basement Entry
- Sump Pump
Pool
- Above Ground Pool
- Spa
Outdoor Features
- Bulkhead
- Deck
- Outdoor Storage
Utilities
- No Cooling
- 4 Heating Zones
- Heating System Uses Oil
- Pellet Stove burns compressed wood to generate heat
- Baseboard Heating
- 200+ Amp Service
- Water Softener
- Private Sewer
- Internet Available
Additional Features
- Energy-Efficient Thermostat
- Property is near schools
Listing and Financial Details
- Assessor Parcel Number M:23 B:15 L:2,3737373
Community Details
Overview
- No Home Owners Association
Amenities
- Medical Services
- Shops
Recreation
- Golf Course Community
Ownership History
Purchase Details
Purchase Details
Home Financials for this Owner
Home Financials are based on the most recent Mortgage that was taken out on this home.Purchase Details
Home Financials for this Owner
Home Financials are based on the most recent Mortgage that was taken out on this home.Purchase Details
Similar Homes in Boylston, MA
Home Values in the Area
Average Home Value in this Area
Purchase History
| Date | Buyer | Sale Price | Title Company |
|---|---|---|---|
| William T Fitzsimmons Lt | -- | None Available | |
| William T Fitzsimmons Lt | -- | None Available | |
| Kravchuck Eve | $325,000 | -- | |
| Bourque James A | $329,900 | -- | |
| Bourque James A | $329,900 | -- | |
| Nelson William E | $153,000 | -- | |
| Nelson William E | $153,000 | -- |
Mortgage History
| Date | Status | Borrower | Loan Amount |
|---|---|---|---|
| Previous Owner | Fitzsimmons William T | $406,250 | |
| Previous Owner | Kravchuck Eve | $260,000 | |
| Previous Owner | Bourque James A | $263,900 | |
| Previous Owner | Bourque James A | $23,100 |
Property History
| Date | Event | Price | Change | Sq Ft Price |
|---|---|---|---|---|
| 04/28/2022 04/28/22 | Sold | $627,500 | +9.5% | $320 / Sq Ft |
| 03/24/2022 03/24/22 | For Sale | $573,000 | +76.3% | $292 / Sq Ft |
| 02/28/2014 02/28/14 | Sold | $325,000 | -3.0% | $166 / Sq Ft |
| 01/03/2014 01/03/14 | Pending | -- | -- | -- |
| 12/09/2013 12/09/13 | For Sale | $334,900 | -- | $171 / Sq Ft |
Tax History Compared to Growth
Tax History
| Year | Tax Paid | Tax Assessment Tax Assessment Total Assessment is a certain percentage of the fair market value that is determined by local assessors to be the total taxable value of land and additions on the property. | Land | Improvement |
|---|---|---|---|---|
| 2025 | $8,149 | $589,200 | $186,200 | $403,000 |
| 2024 | $8,089 | $585,700 | $186,200 | $399,500 |
| 2023 | $6,679 | $463,800 | $186,200 | $277,600 |
| 2022 | $6,664 | $420,700 | $186,200 | $234,500 |
| 2021 | $6,991 | $411,700 | $186,200 | $225,500 |
| 2020 | $6,332 | $382,800 | $188,600 | $194,200 |
| 2019 | $5,983 | $373,000 | $186,600 | $186,400 |
| 2018 | $6,128 | $366,300 | $186,600 | $179,700 |
| 2017 | $5,905 | $366,300 | $186,600 | $179,700 |
| 2016 | $4,824 | $294,700 | $147,000 | $147,700 |
| 2015 | $5,131 | $294,700 | $147,000 | $147,700 |
| 2014 | $4,808 | $276,500 | $133,800 | $142,700 |
Agents Affiliated with this Home
-
J
Seller's Agent in 2022
Jay Beausoleil
Redfin Corp.
(978) 844-6059
-
Paul Clifford

Buyer's Agent in 2022
Paul Clifford
1 Worcester Homes
(774) 633-1844
3 in this area
59 Total Sales
-
Chris Henchey
C
Seller's Agent in 2014
Chris Henchey
Properties Central Realty
(508) 304-4056
12 Total Sales
-
Carla Horn

Buyer's Agent in 2014
Carla Horn
ERA Key Realty Services
(774) 573-1294
125 Total Sales
Map
Source: MLS Property Information Network (MLS PIN)
MLS Number: 72957435
APN: BOYL-000023-000015-000002
- 5 Sewall St Unit 259
- 915 Edgebrook Dr
- 30 School St
- 644 Main St
- 575 Main St Unit B
- 6 Diamond Hill Ave
- 0 Stiles Rd
- 7 Oakwood Cir Unit 15
- 1 Harmony Ln Unit 4
- 8 Burkhardt Cir Unit 8
- 4 Harmony Ln Unit 2
- 11 Perry Rd
- 17 Perry Rd
- 16 Perry Rd
- 295 Sewall St
- 29 Barnard Hill Rd
- 1 Rams Gate Place
- 70 Colonial Dr
- 3 Deerfield Rd
- 30 Bridle Path
