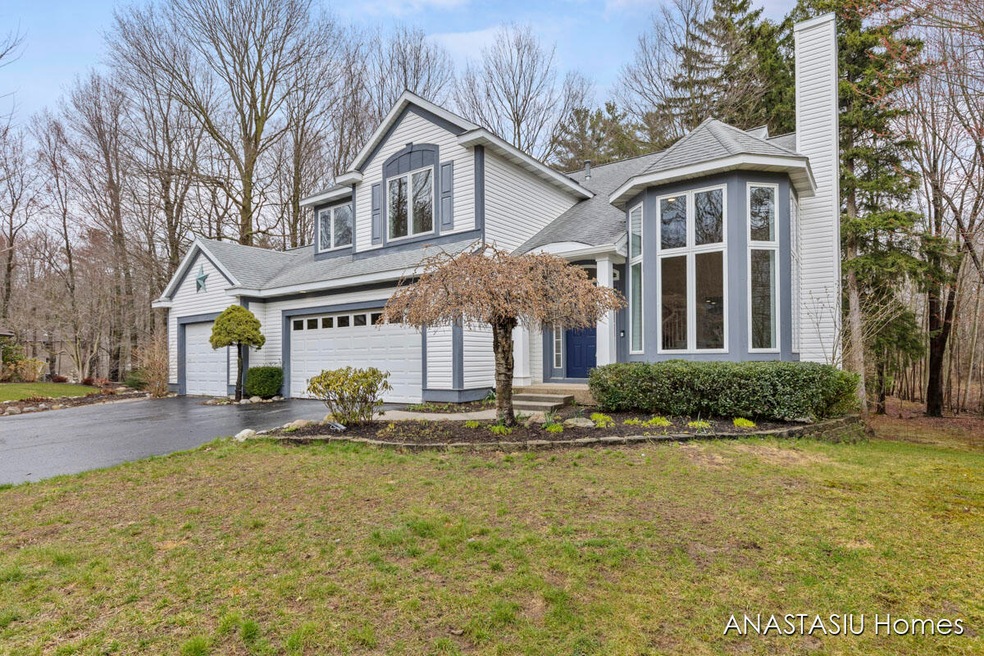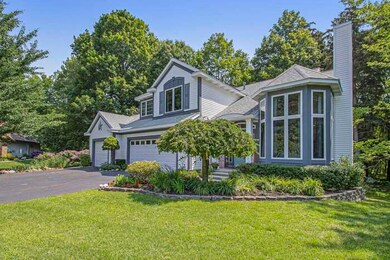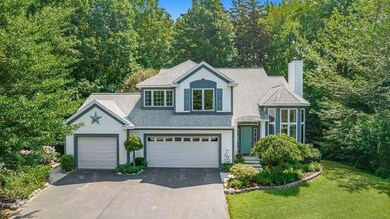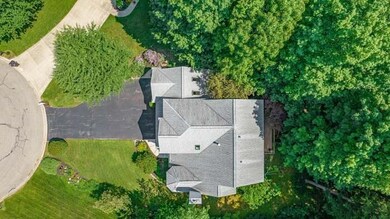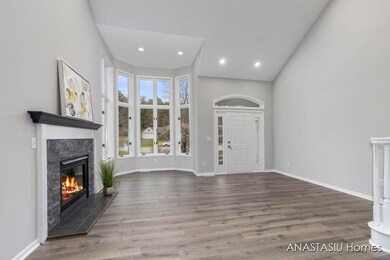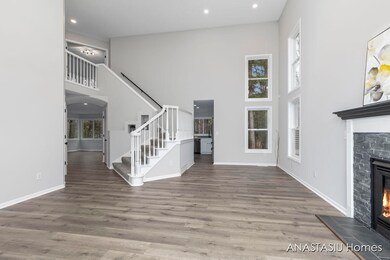
139 Summer Wind Ct Holland, MI 49424
Estimated Value: $571,000 - $589,000
Highlights
- Home fronts a pond
- Deck
- Cul-De-Sac
- Lakewood Elementary School Rated A
- Traditional Architecture
- 3 Car Attached Garage
About This Home
As of April 2024Nestled minutes away from the picturesque Holland State Park, this stunning 5-bed 4-bath 3300 sf home offers an unparalleled blend of luxury and tranquility. Bathed in natural light, the residence boasts expansive living spaces, ideal for both entertaining and everyday living. A wooded yard provides privacy and serenity, creating a peaceful retreat amidst nature's beauty. Inside, the home features a breathtaking cathedral ceiling, enhancing the sense of space and openness throughout. Tucked away in a quietly located cul-de-sac, residents can enjoy the utmost in privacy and seclusion. Fully remodeled to perfection, the home showcases modern finishes at every turn. Whether lounging in the spacious living room, gathering in the gourmet kitchen,or unwinding in the lavish master suite, every corner of this home exudes elegance and sophistication. With easy access to Lake Macatawa, outdoor enthusiasts can indulge in water activities and scenic views just moments from home. Reside in this exquisite residence, where every detail has been meticulously crafted for the discerning homeowner. Seller calls for all offers to be submitted by Tuesday, 4/9 at 4pm.
Last Agent to Sell the Property
Keller Williams GR East License #6501380705 Listed on: 04/06/2024

Home Details
Home Type
- Single Family
Est. Annual Taxes
- $6,445
Year Built
- Built in 1996
Lot Details
- 0.37 Acre Lot
- Home fronts a pond
- Cul-De-Sac
- Shrub
HOA Fees
- $2 Monthly HOA Fees
Parking
- 3 Car Attached Garage
- Garage Door Opener
Home Design
- Traditional Architecture
- Composition Roof
- Vinyl Siding
Interior Spaces
- 3,167 Sq Ft Home
- 2-Story Property
- Wet Bar
- Ceiling Fan
- Gas Log Fireplace
- Replacement Windows
- Insulated Windows
- Window Screens
- Living Room with Fireplace
Kitchen
- Eat-In Kitchen
- Range
- Dishwasher
- Kitchen Island
Flooring
- Laminate
- Ceramic Tile
Bedrooms and Bathrooms
- 5 Bedrooms
Laundry
- Laundry Room
- Dryer
- Washer
Basement
- Walk-Out Basement
- Basement Fills Entire Space Under The House
- Natural lighting in basement
Outdoor Features
- Deck
- Patio
- Shed
- Storage Shed
Utilities
- Humidifier
- Forced Air Heating and Cooling System
- Heating System Uses Natural Gas
- Natural Gas Water Heater
- High Speed Internet
- Phone Available
- Cable TV Available
Community Details
- Wind Stream Sub Subdivision
Ownership History
Purchase Details
Home Financials for this Owner
Home Financials are based on the most recent Mortgage that was taken out on this home.Purchase Details
Home Financials for this Owner
Home Financials are based on the most recent Mortgage that was taken out on this home.Purchase Details
Home Financials for this Owner
Home Financials are based on the most recent Mortgage that was taken out on this home.Similar Homes in Holland, MI
Home Values in the Area
Average Home Value in this Area
Purchase History
| Date | Buyer | Sale Price | Title Company |
|---|---|---|---|
| Vande Weghe Jorn | $560,000 | None Listed On Document | |
| Merkt Christian | $430,000 | Chicago Title Of Mi Inc | |
| Cole Michelle Deboer | -- | Metropolitan Title Company | |
| Cole Michelle Deboer | -- | Metropolitan Title Company |
Mortgage History
| Date | Status | Borrower | Loan Amount |
|---|---|---|---|
| Open | Vande Weghe Stacie | $263,000 | |
| Previous Owner | Michelle | $100,000 | |
| Previous Owner | Cole Michelle Deboer | $125,500 |
Property History
| Date | Event | Price | Change | Sq Ft Price |
|---|---|---|---|---|
| 04/19/2024 04/19/24 | Sold | $560,000 | +2.8% | $177 / Sq Ft |
| 04/09/2024 04/09/24 | Pending | -- | -- | -- |
| 04/06/2024 04/06/24 | For Sale | $545,000 | +26.7% | $172 / Sq Ft |
| 08/27/2021 08/27/21 | Sold | $430,000 | +2.4% | $136 / Sq Ft |
| 07/26/2021 07/26/21 | Pending | -- | -- | -- |
| 07/21/2021 07/21/21 | For Sale | $419,900 | -- | $133 / Sq Ft |
Tax History Compared to Growth
Tax History
| Year | Tax Paid | Tax Assessment Tax Assessment Total Assessment is a certain percentage of the fair market value that is determined by local assessors to be the total taxable value of land and additions on the property. | Land | Improvement |
|---|---|---|---|---|
| 2024 | $5,287 | $260,400 | $0 | $0 |
| 2023 | $5,101 | $219,500 | $0 | $0 |
| 2022 | $6,014 | $201,600 | $0 | $0 |
| 2021 | $3,816 | $167,900 | $0 | $0 |
| 2020 | $3,800 | $171,500 | $0 | $0 |
| 2019 | $3,736 | $166,600 | $0 | $0 |
| 2018 | $3,478 | $149,400 | $0 | $0 |
| 2017 | $3,421 | $149,400 | $0 | $0 |
| 2016 | $3,402 | $136,800 | $0 | $0 |
| 2015 | -- | $123,600 | $0 | $0 |
| 2014 | -- | $115,900 | $0 | $0 |
Agents Affiliated with this Home
-
Ingrid Anastasiu

Seller's Agent in 2024
Ingrid Anastasiu
Keller Williams GR East
(616) 304-0938
1 in this area
222 Total Sales
-
Vaughn Greathouse
V
Buyer's Agent in 2024
Vaughn Greathouse
Five Star Real Estate (Grandv)
(616) 232-5874
4 in this area
91 Total Sales
-
Raynetta Praest

Seller's Agent in 2021
Raynetta Praest
West Edge Real Estate
(616) 610-1905
4 in this area
92 Total Sales
-
Vince Villegas

Buyer's Agent in 2021
Vince Villegas
Villegas Group
(616) 920-0291
1 in this area
151 Total Sales
Map
Source: Southwestern Michigan Association of REALTORS®
MLS Number: 24016172
APN: 70-15-27-175-005
- 142 Summer Wind Ct
- 1947 Bower St Unit 4
- 2103 Woodlark Dr
- 62 S 168th Ave
- 2078 Chippewa Dr Unit 25
- 1800 Ottawa Beach Rd Unit D140
- 94 Cheyenne Ave
- 2157 Jacobusse Ct
- 1763 Ottawa Beach Rd
- 2033 Ottawa Beach Rd
- 1746 Waukazoo Dr
- 2057 Lake St Unit 6D
- 2333 Eagle Dr
- 2229 Brighton St
- 2476 Eagle Ln
- 2076 W Lakewood Blvd
- 1883 W Lakewood Blvd
- 4101 Lakeridge Dr
- 123 Wood Ave
- 1872 Goldeneye Dr
- 139 Summer Wind Ct
- 133 Summer Wind Ct
- 147 Summer Wind Ct
- 128 Summer Wind Ct
- 155 Summer Wind Ct
- 2020 Breeze Dr
- 2024 Breeze Dr
- 2016 Breeze Dr
- 167 Summer Wind Ct
- 2030 Breeze Dr
- 2008 Breeze Dr
- 2015 Woodlark Dr
- 2032 Breeze Dr
- 2001 Woodlark Dr
- 2027 Woodlark Dr
- 1991 Woodlark Dr
- 177 S 168th Ave
- 2002 Breeze Dr
- 2035 Woodlark Dr
- 2036 Breeze Dr
