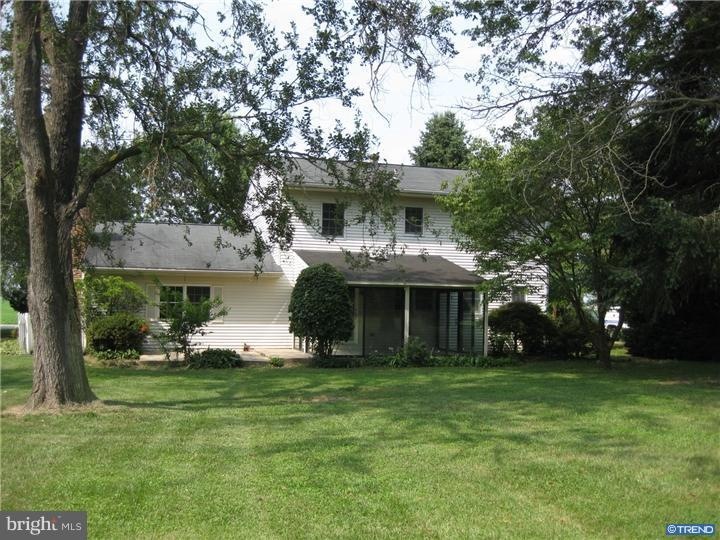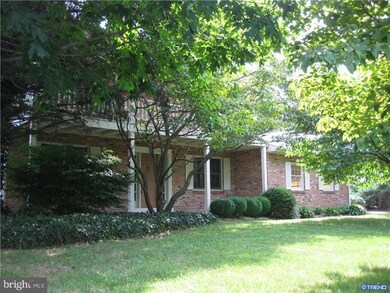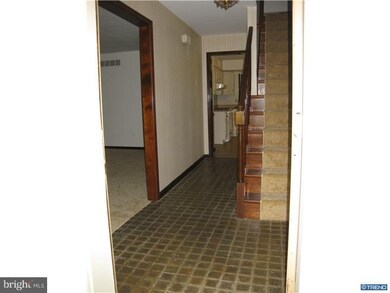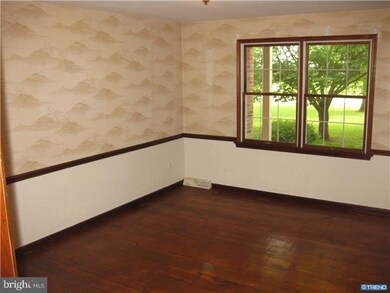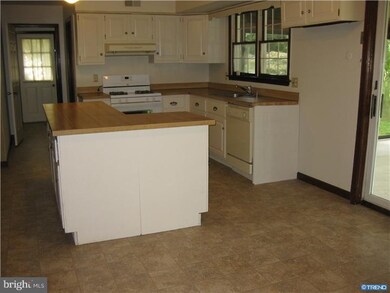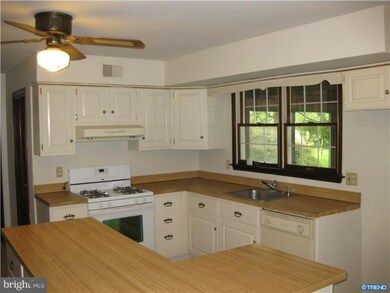
139 Taylors Bridge Rd Townsend, DE 19734
Estimated Value: $447,000 - $556,000
Highlights
- Colonial Architecture
- Wood Flooring
- 2 Fireplaces
- Old State Elementary School Rated A
- Attic
- No HOA
About This Home
As of August 2012Welcome to 139 Taylors Bridge Road. This two story colonial boasts four bedrooms, two and a half baths, a two car garage, and over an acre of land! Upon entry, you will find a spacious foyer with tile flooring. The formal living room is quite large and boasts a decorative fireplace & brand new carpet. The dining room features rustic wood flooring and offers plenty of room for holiday gatherings. The eat-in kitchen is in the rear of the home and flows nicely into the sunken family room, which boasts a large brick hearth and wood burning stove. Upstairs, all four bedrooms are spacious and also have brand new carpet. This home may be just what you're looking for, a great house, an even better price, and award winning schools!!! Arrange a private showing today. This is an opportunity you don't want to miss.
Last Agent to Sell the Property
Patterson-Schwartz-Middletown Listed on: 07/03/2012

Last Buyer's Agent
WILLIAM LUKE III
Luke Real Estate
Home Details
Home Type
- Single Family
Est. Annual Taxes
- $1,979
Year Built
- Built in 1974
Lot Details
- 1.21 Acre Lot
- Property is in good condition
- Property is zoned NC40
Parking
- 2 Car Direct Access Garage
- 3 Open Parking Spaces
- Garage Door Opener
Home Design
- Colonial Architecture
- Brick Foundation
- Pitched Roof
- Wood Siding
- Aluminum Siding
- Vinyl Siding
Interior Spaces
- Property has 2 Levels
- Ceiling Fan
- 2 Fireplaces
- Non-Functioning Fireplace
- Brick Fireplace
- Family Room
- Living Room
- Dining Room
- Unfinished Basement
- Basement Fills Entire Space Under The House
- Attic Fan
- Laundry on main level
Kitchen
- Eat-In Kitchen
- Butlers Pantry
- Dishwasher
- Kitchen Island
Flooring
- Wood
- Wall to Wall Carpet
- Tile or Brick
- Vinyl
Bedrooms and Bathrooms
- 4 Bedrooms
- En-Suite Primary Bedroom
- En-Suite Bathroom
- 2.5 Bathrooms
- Walk-in Shower
Outdoor Features
- Balcony
- Patio
- Porch
Utilities
- Forced Air Heating and Cooling System
- Heating System Uses Oil
- 100 Amp Service
- Well
- Electric Water Heater
- Septic Tank
- Community Sewer or Septic
Community Details
- No Home Owners Association
- Silver Hill Farm Subdivision
Listing and Financial Details
- Assessor Parcel Number 1400800023
Ownership History
Purchase Details
Home Financials for this Owner
Home Financials are based on the most recent Mortgage that was taken out on this home.Similar Homes in Townsend, DE
Home Values in the Area
Average Home Value in this Area
Purchase History
| Date | Buyer | Sale Price | Title Company |
|---|---|---|---|
| Spinazzola Matthew | $220,000 | None Available |
Mortgage History
| Date | Status | Borrower | Loan Amount |
|---|---|---|---|
| Open | Spinazzola Matthew | $224,400 |
Property History
| Date | Event | Price | Change | Sq Ft Price |
|---|---|---|---|---|
| 08/24/2012 08/24/12 | Sold | $220,000 | +5.3% | $88 / Sq Ft |
| 07/10/2012 07/10/12 | Pending | -- | -- | -- |
| 07/03/2012 07/03/12 | For Sale | $209,000 | -- | $83 / Sq Ft |
Tax History Compared to Growth
Tax History
| Year | Tax Paid | Tax Assessment Tax Assessment Total Assessment is a certain percentage of the fair market value that is determined by local assessors to be the total taxable value of land and additions on the property. | Land | Improvement |
|---|---|---|---|---|
| 2024 | $3,561 | $85,100 | $15,800 | $69,300 |
| 2023 | $3,026 | $85,100 | $15,800 | $69,300 |
| 2022 | $3,048 | $85,100 | $15,800 | $69,300 |
| 2021 | $3,011 | $85,100 | $15,800 | $69,300 |
| 2020 | $2,976 | $85,100 | $15,800 | $69,300 |
| 2019 | $2,756 | $85,100 | $15,800 | $69,300 |
| 2018 | $2,653 | $85,100 | $15,800 | $69,300 |
| 2017 | $2,540 | $85,100 | $15,800 | $69,300 |
| 2016 | $2,321 | $85,100 | $15,800 | $69,300 |
| 2015 | $2,257 | $85,100 | $15,800 | $69,300 |
| 2014 | $2,252 | $85,100 | $15,800 | $69,300 |
Agents Affiliated with this Home
-
Robert Pritchard

Seller's Agent in 2012
Robert Pritchard
Patterson Schwartz
(302) 753-3970
4 Total Sales
-
W
Buyer's Agent in 2012
WILLIAM LUKE III
Luke Real Estate
Map
Source: Bright MLS
MLS Number: 1004021356
APN: 14-008.00-023
- 635 Corbit Dr
- 207 Drawyers Dr
- 11 Basalt St
- 161 Tweedsmere Dr
- 25 Mica St
- 506 Aviemore Dr
- 610 Ravenglass Dr
- 548 Aviemore Dr
- 214 Abbigail Crossing
- 216 Alloway Place
- 140 Abbigail Crossing
- 1143 Kayla Ln
- 1019 Robinson Rd
- 1020 Robinson Rd
- 1068 Robinson Rd Unit DELRAY PLAN
- 1064 Robinson Rd Unit LAKELAND PLAN
- 1066 Robinson Rd Unit PEMBROOK PLAN
- 1062 Robinson Rd Unit WHITFIELD RANCH PLAN
- 1060 Robinson Rd Unit WHITFIELD PLAN
- 235 Camerton Ln
- 139 Taylors Bridge Rd
- 145 Taylors Bridge Rd
- 133 Taylors Bridge Rd
- 127 Taylors Bridge Rd
- 151 Taylors Bridge Rd
- 121 Taylors Bridge Rd
- 155 Taylors Bridge Rd
- 159 Taylors Bridge Rd
- 153 Taylors Bridge Rd
- 110 Thomas Landing Rd
- 120 Thomas Landing Rd
- 163 Taylors Bridge Rd
- 104 Thomas Landing Rd
- 124 Thomas Landing Rd
- 73 Cantwell Dr
- 71 Cantwell Dr
- 75 Cantwell Dr
- 69 Cantwell Dr
- 67 Cantwell Dr
- 77 Cantwell Dr
