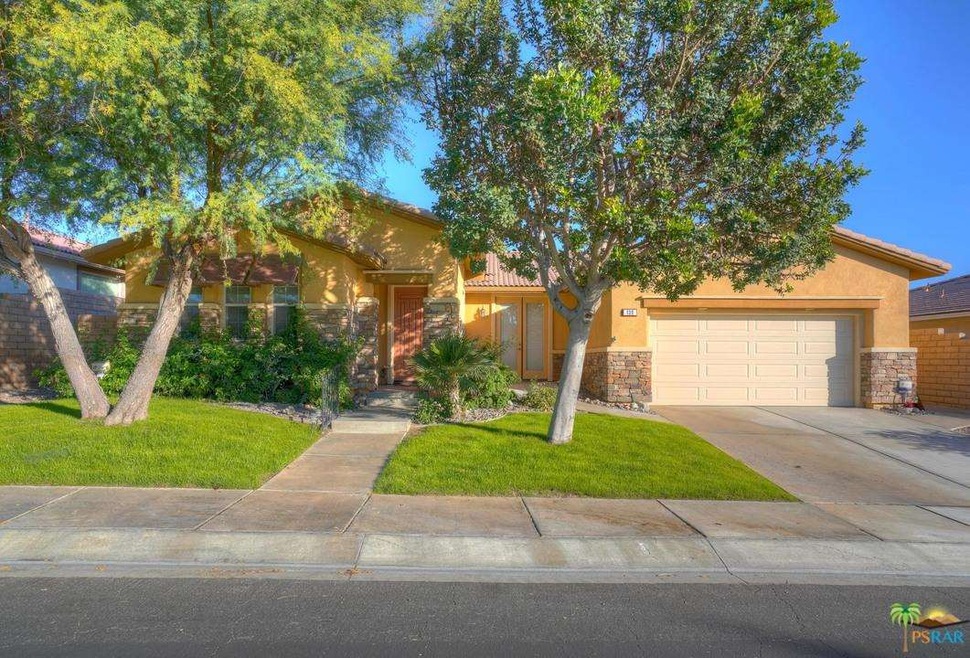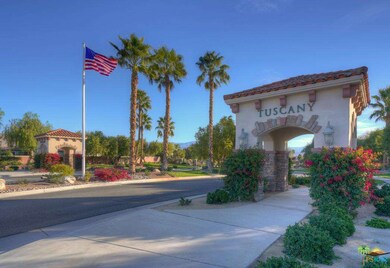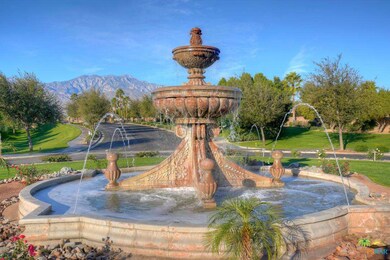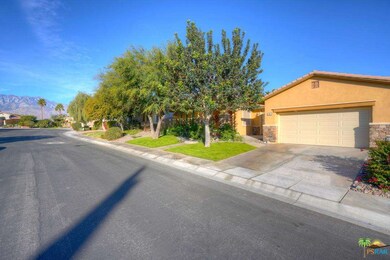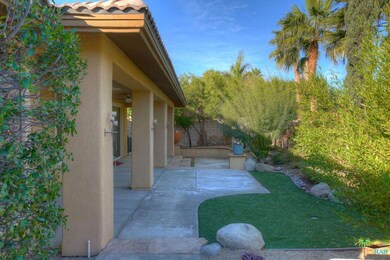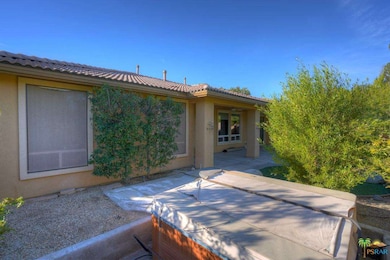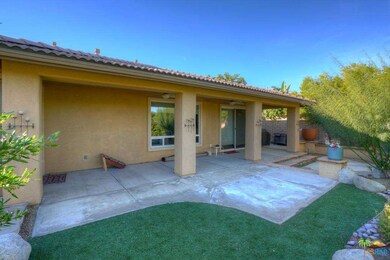
139 Via Solaro Rancho Mirage, CA 92270
Campanile NeighborhoodAbout This Home
As of April 2018Peaceful & PRIVATE backyard faces North located in center of complex! There are no homes behind backyard, so you are looking at tops of trees & beautiful blue skies w/a feeling of openness! 3 BD/2BA! Good separation of bedrooms! OPEN FLOOR PLAN - off the cozy living room with fireplace, is a gourmet kitchen w/granite & an island breakfast bar! Spacious extra room for either dining, office or sitting room! Newer insulated garage door, newer water heater, quality ceiling fans in every room, newer toilets,, 3rd bedroom has built-in cabinets, storage above garage added, extra door added in master bath for privacy! Flat screen & stand are included! There is an inviting fireplace outside, & a gas barbeque area, off the patio! FEE LAND (land that you own)! Tuscany of Rancho Mirage is a NEWER GORGEOUS COMMUNITY w/sparkling free form community pool & a children's playground! Lushly mature landscaping in this beautiful GATED COMPLEX w/mountain views! (REDUCED $10,000)!
Last Agent to Sell the Property
Re/Max Desert Properties License #00981272 Listed on: 01/25/2018

Last Buyer's Agent
Berkshire Hathaway Home Services California Properties License #01811289

Home Details
Home Type
Single Family
Est. Annual Taxes
$7,096
Year Built
2003
Lot Details
0
Listing Details
- Active Date: 2018-03-10
- Full Bathroom: 2
- Building Size: 1971.0
- Building Structure Style: Tuscan
- Driving Directions: From Ramon Road, go North on DaVall. Go approximately 1/2 block, turn right to enter gate. After entering gate, at the fountain, make first right, go to the next street (Via Solaro), & make a right. 139 Via Solaro is on the right side.
- Full Street Address: 139 VIA SOLARO
- Pool Descriptions: Community Pool, Association Pool
- Primary Object Modification Timestamp: 2018-04-06
- Spa Construction: Above Ground
- Spa Descriptions: Private Spa
- View Type: Park Or Green Belt View, Tree Top View, Trees/Woods View
- Special Features: None
- Property Sub Type: Detached
- Stories: 1
- Year Built: 2003
Interior Features
- Bathroom Features: 2 Master Baths
- Bedroom Features: 2 Master Bedrooms, All Bedrooms Down, Main Floor Bedroom, Main Floor Master Bedroom, Master Bedroom
- Eating Areas: Breakfast Area, Breakfast Counter / Bar, Dining Area, Formal Dining Rm, Kitchen Island
- Appliances: Built-In BBQ, Microwave, Range, Cooktop - Gas
- Advertising Remarks: Peaceful & PRIVATE backyard faces North located in center of complex! There are no homes behind backyard, so you are looking at tops of trees & beautiful blue skies w/a feeling of openness! 3 BD/2BA! Good separation of bedrooms! OPEN FLOOR PLAN - off t
- Total Bedrooms: 3
- Builders Tract Code: 3210
- Builders Tract Name: TUSCANY
- Fireplace: Yes
- Levels: Ground Level, One Level
- Spa: Yes
- Fireplace Rooms: Living Room, Patio
- Appliances: Dishwasher, Dryer, Garbage Disposal, Gas Dryer Hookup, Refrigerator, Washer, Water Filter
- Floor Material: Carpet
- Kitchen Features: Gourmet Kitchen, Granite Counters, Island
- Laundry: Inside, Individual Room
- Pool: Yes
Exterior Features
- View: Yes
- Lot Size Sq Ft: 6970
- Common Walls: Detached/No Common Walls
- Patio: Covered Porch, Patio Open
- Roofing: Clay Tile
Garage/Parking
- Parking Features: Gated
- Parking Type: Garage - Two Door
Utilities
- TV Svcs: Cable TV
- Cooling Type: Air Conditioning, Ceiling Fan(s), Central A/C
- Heating Fuel: Natural Gas
- Heating Type: Central Furnace
Condo/Co-op/Association
- Amenities: Barbecue, Assoc Pet Rules, Gated Community, Gated Parking, Greenbelt/Park, Guest Parking
- HOA: Yes
- HOA Fee Frequency: Monthly
- Association Name: Tuscany
- HOA Fees: 144.0
Multi Family
- Total Floors: 1
Ownership History
Purchase Details
Home Financials for this Owner
Home Financials are based on the most recent Mortgage that was taken out on this home.Purchase Details
Home Financials for this Owner
Home Financials are based on the most recent Mortgage that was taken out on this home.Purchase Details
Home Financials for this Owner
Home Financials are based on the most recent Mortgage that was taken out on this home.Purchase Details
Home Financials for this Owner
Home Financials are based on the most recent Mortgage that was taken out on this home.Similar Homes in the area
Home Values in the Area
Average Home Value in this Area
Purchase History
| Date | Type | Sale Price | Title Company |
|---|---|---|---|
| Grant Deed | $459,000 | Wfg Title Company Of Ca | |
| Grant Deed | $400,000 | Orange Coast Title Company | |
| Grant Deed | $255,000 | Title 365 | |
| Grant Deed | $390,000 | Landamerica |
Mortgage History
| Date | Status | Loan Amount | Loan Type |
|---|---|---|---|
| Open | $414,624 | New Conventional | |
| Closed | $413,100 | New Conventional | |
| Previous Owner | $392,755 | FHA | |
| Previous Owner | $448,000 | Unknown | |
| Previous Owner | $311,925 | Purchase Money Mortgage | |
| Closed | $38,991 | No Value Available |
Property History
| Date | Event | Price | Change | Sq Ft Price |
|---|---|---|---|---|
| 04/06/2018 04/06/18 | Sold | $400,000 | +0.3% | $203 / Sq Ft |
| 03/06/2018 03/06/18 | Price Changed | $399,000 | -2.4% | $202 / Sq Ft |
| 01/25/2018 01/25/18 | For Sale | $409,000 | +60.4% | $208 / Sq Ft |
| 10/19/2012 10/19/12 | Sold | $255,000 | -3.8% | $129 / Sq Ft |
| 10/18/2012 10/18/12 | Pending | -- | -- | -- |
| 06/22/2012 06/22/12 | For Sale | $265,000 | -- | $134 / Sq Ft |
Tax History Compared to Growth
Tax History
| Year | Tax Paid | Tax Assessment Tax Assessment Total Assessment is a certain percentage of the fair market value that is determined by local assessors to be the total taxable value of land and additions on the property. | Land | Improvement |
|---|---|---|---|---|
| 2025 | $7,096 | $897,326 | $106,628 | $790,698 |
| 2023 | $7,096 | $482,488 | $102,489 | $379,999 |
| 2022 | $6,895 | $473,029 | $100,480 | $372,549 |
| 2021 | $6,737 | $463,755 | $98,510 | $365,245 |
| 2020 | $6,298 | $446,760 | $104,040 | $342,720 |
| 2019 | $5,915 | $408,000 | $102,000 | $306,000 |
| 2018 | $4,260 | $275,970 | $68,990 | $206,980 |
| 2017 | $4,218 | $270,560 | $67,638 | $202,922 |
| 2016 | $4,051 | $265,256 | $66,312 | $198,944 |
| 2015 | $3,948 | $261,273 | $65,317 | $195,956 |
| 2014 | $3,964 | $256,157 | $64,039 | $192,118 |
Agents Affiliated with this Home
-
Carol Deardorff

Seller's Agent in 2018
Carol Deardorff
RE/MAX
27 Total Sales
-
Sally Logan

Buyer's Agent in 2018
Sally Logan
Berkshire Hathaway Home Services California Properties
(760) 401-3831
18 Total Sales
-
M
Seller's Agent in 2012
Matthew Battiata
Map
Source: Palm Springs Regional Association of Realtors
MLS Number: 18-307378PS
APN: 670-460-003
- 155 Via Siena
- 171 Via Martelli
- 27 Via Del Maricale
- 10 Via Del Paradiso
- 198 Via San Lucia
- 62 Via Del Pienza
- 213 Via Firenza
- 242 Via San Lucia
- 68 Via Del Pienza
- 220 Via Firenza
- 226 Via Firenza
- 69812 Willow Ln
- 69835 Bluegrass Way
- 69730 Mccallum Way
- 69862 Kent Place
- 405 Via Milano
- 410 Via Milano
- 421 Via Milano
- 420 Via Milano
- 423 Via Milano
