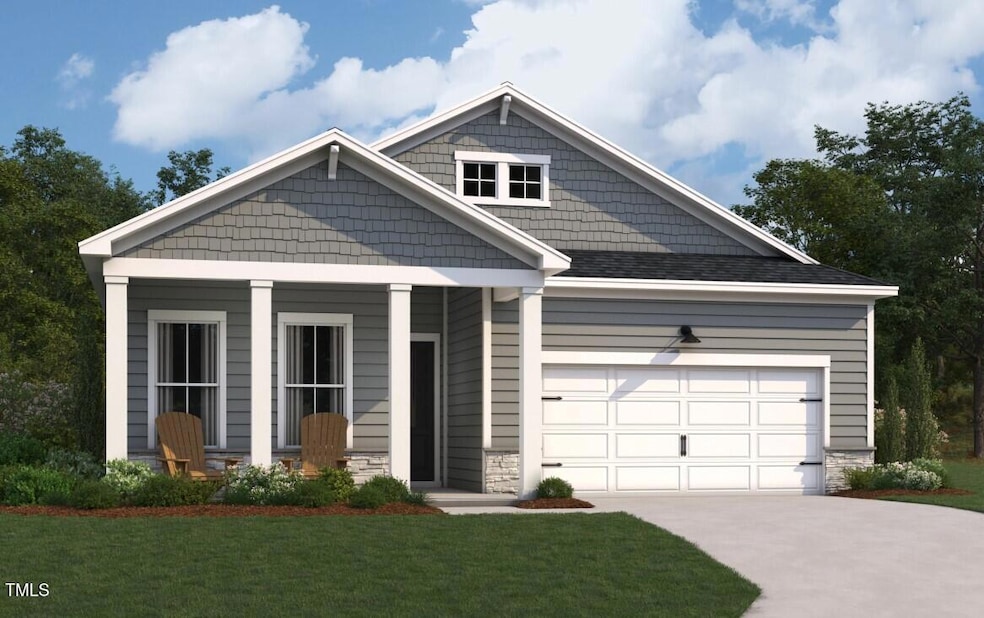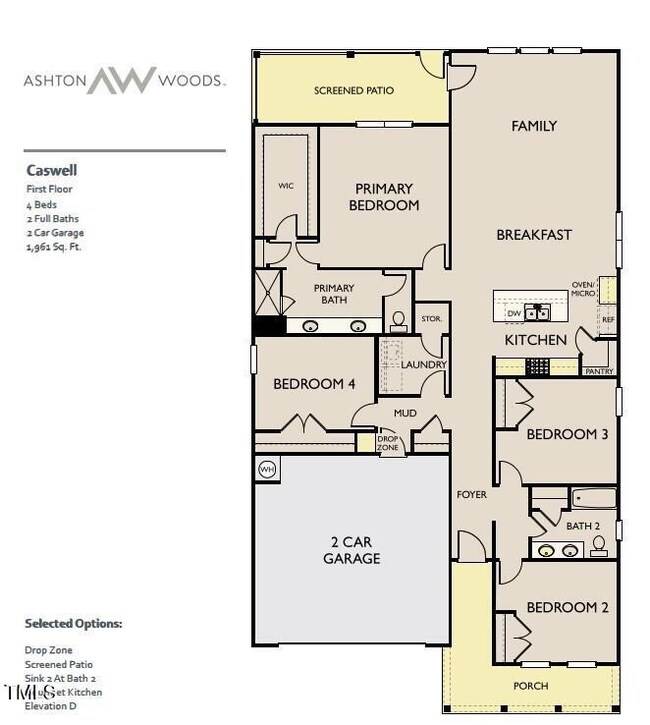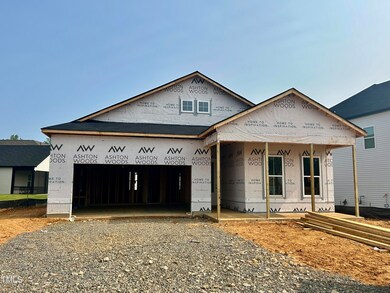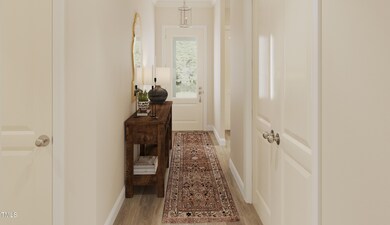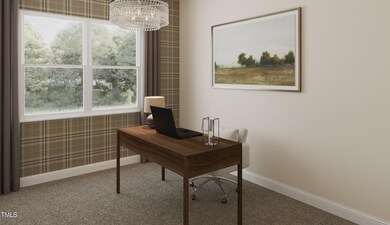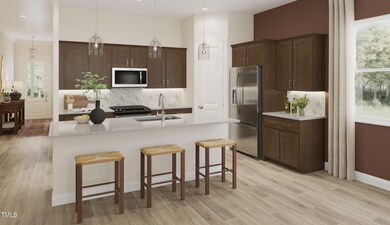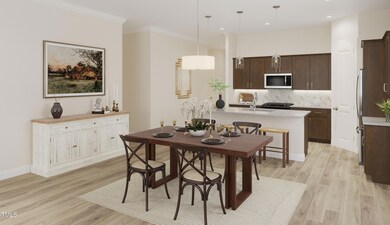
139 W Crescent Mills Blvd Unit Homesite 235 Smithfield, NC 27577
Estimated payment $2,877/month
Highlights
- New Construction
- Craftsman Architecture
- Quartz Countertops
- Open Floorplan
- Clubhouse
- Community Pool
About This Home
Welcome to Crescent Mills! The brand new master-planned community by Ashton Woods featuring outstanding amenities including a swimming pool with slide, club house, pool house, grilling & picnic areas, pickleball courts, a dog park, walking trails and plenty of green spaces! The Caswell is a 4 bedroom,/2 bath 2-car garage RANCH PLAN -Enjoy this 1 level home with, 10' ceilings, 8' doorways, large island open to spacious nook & family room, spa like primary retreat with HUGE WIC and more!
Home Details
Home Type
- Single Family
Year Built
- Built in 2025 | New Construction
Lot Details
- 8,712 Sq Ft Lot
- North Facing Home
- Cleared Lot
HOA Fees
- $67 Monthly HOA Fees
Parking
- 2 Car Attached Garage
- Front Facing Garage
- Garage Door Opener
- Private Driveway
Home Design
- Home is estimated to be completed on 9/15/25
- Craftsman Architecture
- Slab Foundation
- Frame Construction
- Shingle Roof
- Composition Roof
- Vinyl Siding
Interior Spaces
- 1,961 Sq Ft Home
- 1-Story Property
- Open Floorplan
- Recessed Lighting
- Laundry Room
Kitchen
- Gas Range
- Microwave
- Dishwasher
- Stainless Steel Appliances
- Quartz Countertops
- Disposal
Flooring
- Carpet
- Luxury Vinyl Tile
Bedrooms and Bathrooms
- 4 Bedrooms
- Walk-In Closet
- 2 Full Bathrooms
- Walk-in Shower
Eco-Friendly Details
- Energy-Efficient Appliances
- Energy-Efficient Construction
- Energy-Efficient HVAC
- Energy-Efficient Insulation
- Energy-Efficient Thermostat
Outdoor Features
- Patio
- Front Porch
Schools
- Wilsons Mill Elementary School
- Smithfield Middle School
- Smithfield Selma High School
Utilities
- Zoned Heating and Cooling
- Heating System Uses Natural Gas
- High-Efficiency Water Heater
- Gas Water Heater
Listing and Financial Details
- Home warranty included in the sale of the property
- Assessor Parcel Number 235
Community Details
Overview
- Charleston Management Association, Phone Number (919) 847-3003
- Built by Ashton Woods Homes
- Crescent Mills Subdivision, Caswell Floorplan
Amenities
- Community Barbecue Grill
- Picnic Area
- Clubhouse
- Meeting Room
- Recreation Room
Recreation
- Sport Court
- Recreation Facilities
- Community Playground
- Community Pool
- Park
- Dog Park
- Trails
Map
Home Values in the Area
Average Home Value in this Area
Property History
| Date | Event | Price | Change | Sq Ft Price |
|---|---|---|---|---|
| 06/02/2025 06/02/25 | For Sale | $424,900 | -- | $217 / Sq Ft |
Similar Homes in Smithfield, NC
Source: Doorify MLS
MLS Number: 10100242
- 130 W Crescent Mills Blvd Unit Homesite 251
- 145 W Crescent Mills Blvd Unit Homesite 236
- 229 S Harvest Ridge Way Unit Homesite 208
- 167 S Harvest Ridge Way Unit Homesite 223
- 127 S Harvest Ridge Way Unit Homesite 321
- 121 Moonflower Ln Unit Homesite 258
- 127 Moonflower Ln Unit Homesite 257
- 112 Moonflower Ln Unit Homesite 267
- 109 Moonflower Ln Unit Homesite 260
- 115 Moonflower Ln Unit Homesite 259
- 133 Gladstone Loop
- 149 Gladstone Loop
- 280 Babbling Brook Dr
- 141 Gladstone Loop
- 145 Gladstone Loop
- 108 N Stonemill Trail Unit Homesite 254
- 117 N Stonemill Trail Unit Homesite 290
- 129 Gladstone Loop
- 422 Suhani Ln
- 120 Oat Grain Ct
