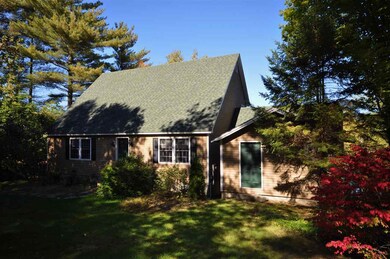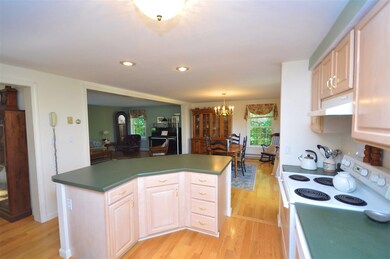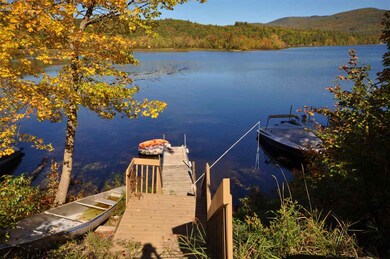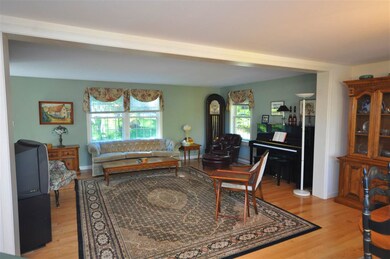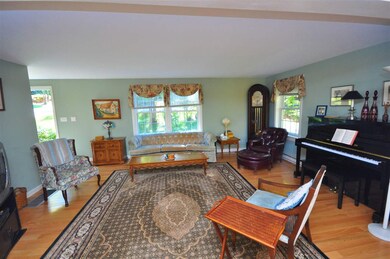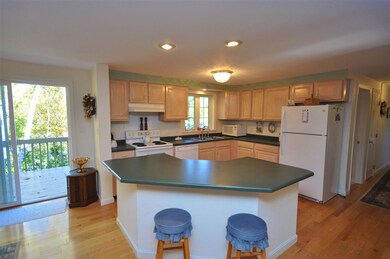
139 W Shore Rd Hebron, NH 03241
Highlights
- 28 Feet of Waterfront
- Guest House
- Wood Flooring
- Private Dock
- Deck
- Screened Porch
About This Home
As of September 2022Hebron Waterfront! Hebron Low Taxes! Looking for a Quality waterfront then this is the place! Private dock for your water toys, close to the Hebron Sandbar. Views of protected shore front and the mountains beyond . This Quality home offers a versatile floor plan with a first floor bedroom , laundry on the main floor , open Kitchen, Dining, and Living areas . Large deck on one end and a screened porch on the other to enjoy the views of Newfound Lake . The second floor offers 2 very large bedrooms and a full bath . Walk out lower level has a family room and access to the 2 car garage . HERE is the BONUS this home has a 1 bedroom guest cottage! The cottage has access to the screened porch a 1/2 bath all on the main level and then on the lower walk out level enjoy a fire in the wood stove in the living room. The waterfront is sloped from the house no need for a mooring as you have a private dock in a protected cove. If you have been waiting for a waterfront on Newfound Lake this is the place!
Last Agent to Sell the Property
RE/MAX Innovative Granite Group License #051114 Listed on: 10/07/2016

Co-Listed By
John LaCarte
Granite Group Realty Services
Home Details
Home Type
- Single Family
Est. Annual Taxes
- $5,201
Year Built
- 1997
Lot Details
- 7,841 Sq Ft Lot
- 28 Feet of Waterfront
- Lot Sloped Up
- Property is zoned Lake District
Parking
- 2 Car Garage
- Automatic Garage Door Opener
- Driveway
Home Design
- Concrete Foundation
- Wood Frame Construction
- Architectural Shingle Roof
- Wood Siding
- Clap Board Siding
Interior Spaces
- 1.75-Story Property
- Ceiling Fan
- Combination Dining and Living Room
- Screened Porch
Kitchen
- Electric Range
- Dishwasher
- Kitchen Island
Flooring
- Wood
- Carpet
Bedrooms and Bathrooms
- 3 Bedrooms
Laundry
- Laundry on main level
- Dryer
- Washer
Partially Finished Basement
- Walk-Out Basement
- Basement Fills Entire Space Under The House
- Connecting Stairway
Outdoor Features
- Private Dock
- Deck
Additional Homes
- Guest House
Utilities
- Baseboard Heating
- Heating System Uses Oil
- 200+ Amp Service
- Drilled Well
- Electric Water Heater
- Septic Tank
- Leach Field
Listing and Financial Details
- Legal Lot and Block 15 / 15
Ownership History
Purchase Details
Home Financials for this Owner
Home Financials are based on the most recent Mortgage that was taken out on this home.Purchase Details
Home Financials for this Owner
Home Financials are based on the most recent Mortgage that was taken out on this home.Similar Homes in Hebron, NH
Home Values in the Area
Average Home Value in this Area
Purchase History
| Date | Type | Sale Price | Title Company |
|---|---|---|---|
| Warranty Deed | $796,000 | None Available | |
| Warranty Deed | $465,000 | -- |
Mortgage History
| Date | Status | Loan Amount | Loan Type |
|---|---|---|---|
| Open | $398,000 | Purchase Money Mortgage | |
| Previous Owner | $500,000 | Purchase Money Mortgage |
Property History
| Date | Event | Price | Change | Sq Ft Price |
|---|---|---|---|---|
| 09/28/2022 09/28/22 | Sold | $796,000 | -7.3% | $284 / Sq Ft |
| 08/26/2022 08/26/22 | Pending | -- | -- | -- |
| 07/01/2022 07/01/22 | For Sale | $859,000 | +84.7% | $307 / Sq Ft |
| 03/31/2017 03/31/17 | Sold | $465,000 | -6.8% | $166 / Sq Ft |
| 02/19/2017 02/19/17 | Pending | -- | -- | -- |
| 10/07/2016 10/07/16 | For Sale | $499,000 | -- | $178 / Sq Ft |
Tax History Compared to Growth
Tax History
| Year | Tax Paid | Tax Assessment Tax Assessment Total Assessment is a certain percentage of the fair market value that is determined by local assessors to be the total taxable value of land and additions on the property. | Land | Improvement |
|---|---|---|---|---|
| 2024 | $5,201 | $744,000 | $484,400 | $259,600 |
| 2023 | $4,747 | $744,000 | $484,400 | $259,600 |
| 2022 | $5,082 | $744,000 | $484,400 | $259,600 |
| 2021 | $4,851 | $744,000 | $484,400 | $259,600 |
| 2020 | $4,066 | $423,500 | $234,900 | $188,600 |
| 2019 | $4,104 | $423,500 | $234,900 | $188,600 |
| 2018 | $23 | $423,500 | $234,900 | $188,600 |
| 2017 | $3,786 | $423,500 | $234,900 | $188,600 |
| 2016 | $3,524 | $423,500 | $234,900 | $188,600 |
| 2015 | $3,592 | $451,200 | $257,100 | $194,100 |
| 2014 | $3,691 | $451,200 | $257,100 | $194,100 |
| 2013 | $3,632 | $451,200 | $257,100 | $194,100 |
Agents Affiliated with this Home
-
Susan Hammond

Seller's Agent in 2022
Susan Hammond
Hammond Wheeler Realty
(603) 254-8933
53 Total Sales
-
Brittany Reidy

Buyer's Agent in 2022
Brittany Reidy
Coldwell Banker Realty Portsmouth NH
(603) 682-8270
59 Total Sales
-
Alan DeStefano

Seller's Agent in 2017
Alan DeStefano
RE/MAX Innovative Granite Group
(603) 744-3004
114 Total Sales
-
J
Seller Co-Listing Agent in 2017
John LaCarte
Granite Group Realty Services
Map
Source: PrimeMLS
MLS Number: 4602532
APN: HBRN-000018-000015
- 5 Cross Rd
- 34 N Shore Rd
- Lot 2 Skyline Dr
- Lot 3 Skyline Dr
- Lot 26 Skyline Dr
- 4 Skyline Dr Unit 3
- Off Groton Rd
- 497 W Shore Rd
- 25 S Mayhew Rd
- 26 N Mayhew Turnpike
- 13 Juniper Ridge Unit A
- 31 Sculptured Rocks Rd
- 143 N Mayhew Turnpike
- Lot 5 Mayhew Turnpike
- 76 Rogers Rd
- 711 W Shore Rd
- 78 Shore Dr N
- 523 N Groton Rd
- 1087 Mayhew Turnpike
- 1678 Fowler River Rd

