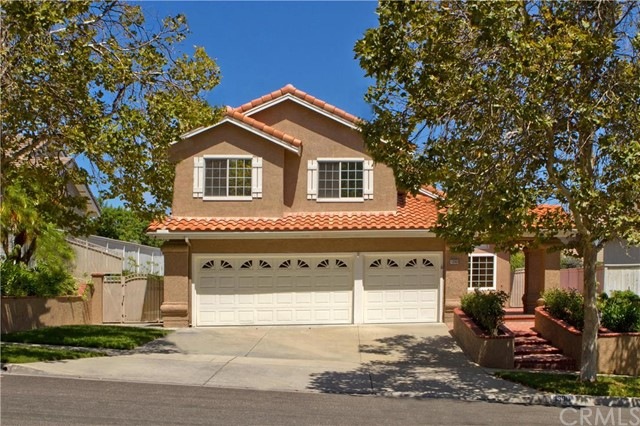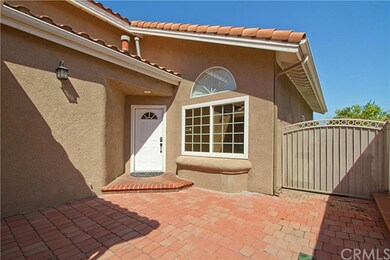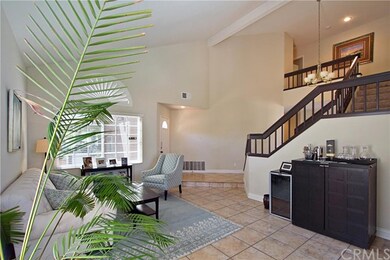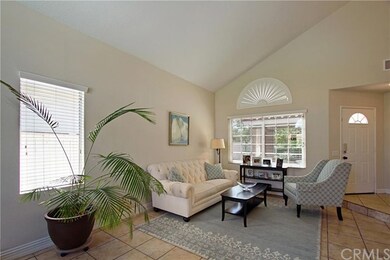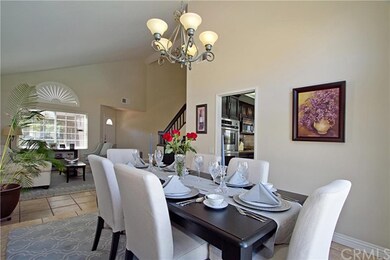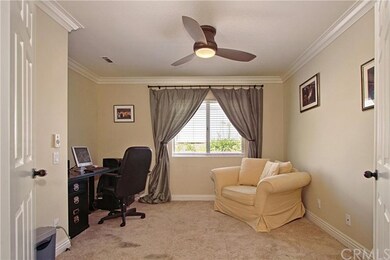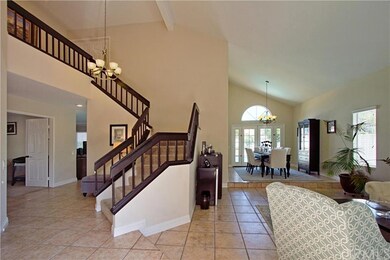
1390 Elderwood Dr Corona, CA 92882
Green River NeighborhoodHighlights
- Heated In Ground Pool
- City Lights View
- Maid or Guest Quarters
- Primary Bedroom Suite
- Open Floorplan
- 4-minute walk to Serfas Club Park
About This Home
As of June 2019PRESTIGIOUS SIERRA DEL ORO POOL HOME PERCHED ON QUITE TREE LINED STREET.Open floor plan boasting 5 bedrms & 4 baths. Elegant step down formal living rm with dining rm owing dramatic vaulted ceilings.The wide-open concept of the spacious kitchen-family rm area highlighted with granite counter tops, stainless steel appliances, double ovens, 5 burner stove top & abundant cabinet space. Cozy breakfast nook area showcasing view of inviting backyd pool. Convenient downstairs bedrm/office with double dr entry. Full bath & indoor laundry rm complete the downstairs. Striking staircase leads you upstairs to your generous Master Suite enhanced with vaulted ceilings, soaking tub, dual sinks, separate custom tiled shower and Mt views. Separate upstairs in-laws/guest suite with its own private bath. 2 more ample bedrms & main bath with decorative mirror,dual sinks & designer light fixtures upstairs. French drs off of formal dining rm & family rm will lead you out to your impressive backyard decked out with sparkling pool, built in BBQ, fire pit, & fruit trees perfect for entertaining! Other amenities include designer paint,ceiling fans,Berber carpet,recessed lighting,whole house fan,oversized baseboards & mirrored closet drs. Minutes to park,shopping,schools & freeway.
Last Agent to Sell the Property
Active Realty License #01477375 Listed on: 07/11/2016
Co-Listed By
Leslie St. Angelo
Active Realty License #01845522
Home Details
Home Type
- Single Family
Est. Annual Taxes
- $8,047
Year Built
- Built in 1989 | Remodeled
Lot Details
- 6,534 Sq Ft Lot
- Wood Fence
- Sprinkler System
- Private Yard
- Back and Front Yard
Parking
- 3 Car Attached Garage
- Parking Available
- Driveway
Property Views
- City Lights
- Mountain
- Neighborhood
Home Design
- Contemporary Architecture
- Slab Foundation
- Tile Roof
- Stucco
Interior Spaces
- 2,600 Sq Ft Home
- Open Floorplan
- Built-In Features
- Cathedral Ceiling
- Ceiling Fan
- Recessed Lighting
- Plantation Shutters
- Blinds
- Window Screens
- French Doors
- Panel Doors
- Entryway
- Family Room
- Living Room
- Dining Room
Kitchen
- Breakfast Area or Nook
- Eat-In Kitchen
- Breakfast Bar
- Double Oven
- Gas Cooktop
- Dishwasher
- Granite Countertops
- Disposal
Flooring
- Carpet
- Tile
Bedrooms and Bathrooms
- 5 Bedrooms
- Main Floor Bedroom
- Primary Bedroom Suite
- Mirrored Closets Doors
- Maid or Guest Quarters
- 4 Full Bathrooms
Laundry
- Laundry Room
- Washer Hookup
Home Security
- Carbon Monoxide Detectors
- Fire and Smoke Detector
Outdoor Features
- Heated In Ground Pool
- Concrete Porch or Patio
Location
- Property is near a park
- Suburban Location
Utilities
- Whole House Fan
- Forced Air Heating and Cooling System
Community Details
- No Home Owners Association
Listing and Financial Details
- Tax Lot 116
- Tax Tract Number 22956
- Assessor Parcel Number 102692012
Ownership History
Purchase Details
Purchase Details
Home Financials for this Owner
Home Financials are based on the most recent Mortgage that was taken out on this home.Purchase Details
Home Financials for this Owner
Home Financials are based on the most recent Mortgage that was taken out on this home.Purchase Details
Home Financials for this Owner
Home Financials are based on the most recent Mortgage that was taken out on this home.Purchase Details
Home Financials for this Owner
Home Financials are based on the most recent Mortgage that was taken out on this home.Purchase Details
Home Financials for this Owner
Home Financials are based on the most recent Mortgage that was taken out on this home.Purchase Details
Home Financials for this Owner
Home Financials are based on the most recent Mortgage that was taken out on this home.Purchase Details
Home Financials for this Owner
Home Financials are based on the most recent Mortgage that was taken out on this home.Purchase Details
Home Financials for this Owner
Home Financials are based on the most recent Mortgage that was taken out on this home.Purchase Details
Home Financials for this Owner
Home Financials are based on the most recent Mortgage that was taken out on this home.Similar Homes in Corona, CA
Home Values in the Area
Average Home Value in this Area
Purchase History
| Date | Type | Sale Price | Title Company |
|---|---|---|---|
| Grant Deed | -- | None Listed On Document | |
| Interfamily Deed Transfer | -- | Western Resources Title Co | |
| Grant Deed | $613,000 | Western Resources Title Co | |
| Grant Deed | $562,000 | Western Resources Title | |
| Grant Deed | $501,000 | Fidelity National Title Co | |
| Trustee Deed | $438,000 | Fidelity National Title Co | |
| Interfamily Deed Transfer | -- | Lawyers Title | |
| Interfamily Deed Transfer | -- | American Title | |
| Grant Deed | $243,000 | American Title | |
| Corporate Deed | $180,500 | First American Title Ins Co |
Mortgage History
| Date | Status | Loan Amount | Loan Type |
|---|---|---|---|
| Previous Owner | $496,000 | New Conventional | |
| Previous Owner | $489,000 | New Conventional | |
| Previous Owner | $489,000 | New Conventional | |
| Previous Owner | $490,400 | Adjustable Rate Mortgage/ARM | |
| Previous Owner | $417,000 | New Conventional | |
| Previous Owner | $488,355 | FHA | |
| Previous Owner | $491,925 | FHA | |
| Previous Owner | $0 | Unknown | |
| Previous Owner | $200,000 | Credit Line Revolving | |
| Previous Owner | $100,000 | Credit Line Revolving | |
| Previous Owner | $346,800 | Unknown | |
| Previous Owner | $50,000 | Credit Line Revolving | |
| Previous Owner | $298,000 | Unknown | |
| Previous Owner | $58,791 | Credit Line Revolving | |
| Previous Owner | $238,400 | Unknown | |
| Previous Owner | $40,000 | No Value Available | |
| Previous Owner | $194,400 | No Value Available | |
| Previous Owner | $171,380 | No Value Available |
Property History
| Date | Event | Price | Change | Sq Ft Price |
|---|---|---|---|---|
| 06/17/2019 06/17/19 | Sold | $613,000 | -2.7% | $237 / Sq Ft |
| 05/16/2019 05/16/19 | Pending | -- | -- | -- |
| 04/22/2019 04/22/19 | For Sale | $629,900 | +12.1% | $243 / Sq Ft |
| 08/19/2016 08/19/16 | Sold | $562,000 | -0.5% | $216 / Sq Ft |
| 07/15/2016 07/15/16 | Pending | -- | -- | -- |
| 07/11/2016 07/11/16 | For Sale | $564,888 | +12.8% | $217 / Sq Ft |
| 12/05/2013 12/05/13 | Sold | $501,000 | +0.2% | $194 / Sq Ft |
| 10/22/2013 10/22/13 | Pending | -- | -- | -- |
| 09/27/2013 09/27/13 | Price Changed | $499,900 | -5.7% | $193 / Sq Ft |
| 08/29/2013 08/29/13 | For Sale | $529,900 | -- | $205 / Sq Ft |
Tax History Compared to Growth
Tax History
| Year | Tax Paid | Tax Assessment Tax Assessment Total Assessment is a certain percentage of the fair market value that is determined by local assessors to be the total taxable value of land and additions on the property. | Land | Improvement |
|---|---|---|---|---|
| 2025 | $8,047 | $683,807 | $139,437 | $544,370 |
| 2023 | $8,047 | $657,256 | $134,023 | $523,233 |
| 2022 | $7,809 | $644,370 | $131,396 | $512,974 |
| 2021 | $7,666 | $631,736 | $128,820 | $502,916 |
| 2020 | $7,588 | $625,260 | $127,500 | $497,760 |
| 2019 | $7,188 | $584,704 | $130,050 | $454,654 |
| 2018 | $7,028 | $573,240 | $127,500 | $445,740 |
| 2017 | $6,859 | $562,000 | $125,000 | $437,000 |
| 2016 | $6,429 | $518,800 | $129,440 | $389,360 |
| 2015 | $6,291 | $511,009 | $127,497 | $383,512 |
| 2014 | $6,073 | $501,000 | $125,000 | $376,000 |
Agents Affiliated with this Home
-
Nolasco Blandon

Seller's Agent in 2019
Nolasco Blandon
Compass Real Estate
(951) 415-6161
83 in this area
137 Total Sales
-
A
Buyer's Agent in 2019
Ali Noor
Power Brokers
-
Carl St. Angelo

Seller's Agent in 2016
Carl St. Angelo
Active Realty
(951) 310-6480
3 Total Sales
-
L
Seller Co-Listing Agent in 2016
Leslie St. Angelo
Active Realty
-
P
Seller's Agent in 2013
Polly Watts
Sundae Homes
-
Jim Salem

Buyer's Agent in 2013
Jim Salem
First Team Real Estate
(714) 694-0880
46 Total Sales
Map
Source: California Regional Multiple Listing Service (CRMLS)
MLS Number: IG16150284
APN: 102-692-012
- 2280 Pepperwood Ln
- 2400 Del Mar Way Unit 206
- 2500 San Gabriel Way Unit 202
- 2500 San Gabriel Way Unit 107
- 2550 San Gabriel Way Unit 104
- 1519 San Rafael Place
- 2275 Del Mar Way Unit 306
- 2050 San Antonio Dr
- 2089 Monterey Peninsula Dr
- 1081 Vista Lomas Ln
- 1037 Serfas Club Dr
- 1890 Pele Way
- 2715 Hidden Hills Way
- 2516 Chad Zeller Ln
- 2802 Green River Rd Unit 101
- 2810 Green River Rd Unit 103
- 1119 Paseo Grande
- 2085 W Ontario Ave
- 2690 Santa Fiora Dr
- 2493 Sierra Bella Dr
