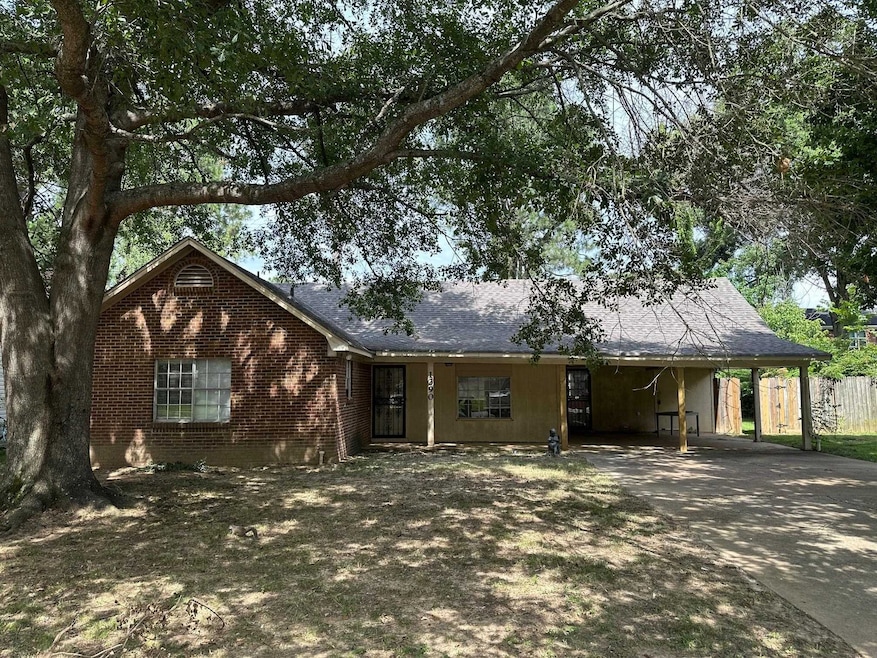1390 Greenland Rd Memphis, TN 38134
Cordova NeighborhoodHighlights
- Updated Kitchen
- Separate Formal Living Room
- Laundry closet
- White Station Middle Rated A-
- Great Room
- Tile Flooring
About This Home
This property located at Macon and Whitten features 3 bedrooms and 2 bathrooms within a total living space of 1,490 square feet. The living room offers ample space for relaxation and entertainment, while the bathrooms include a tub/shower combination for convenience. Each bedroom provides sufficient room for furnishings and personal storage. The property is cable ready and includes washer/dryer hookups for added functionality. The exterior is designed for easy maintenance, ensuring a practical living environment. The rental price is available upon request. This home is suitable for those seeking a comfortable and well-equipped living space.
Home Details
Home Type
- Single Family
Est. Annual Taxes
- $1,049
Year Built
- Built in 1974
Lot Details
- 8,712 Sq Ft Lot
- Lot Dimensions are 80x110
Parking
- 2 Parking Spaces
Home Design
- Slab Foundation
- Composition Shingle Roof
Interior Spaces
- 1,490 Sq Ft Home
- 1-Story Property
- Fireplace Features Masonry
- Great Room
- Separate Formal Living Room
- Pull Down Stairs to Attic
- Laundry closet
Kitchen
- Updated Kitchen
- Oven or Range
- Dishwasher
- Disposal
Flooring
- Partially Carpeted
- Tile
Bedrooms and Bathrooms
- 3 Main Level Bedrooms
- 2 Full Bathrooms
Utilities
- Central Heating and Cooling System
- Heating System Uses Gas
- Gas Water Heater
Community Details
- Greenbrook Subdivision
Listing and Financial Details
- Assessor Parcel Number 089049 00038
Map
Source: Memphis Area Association of REALTORS®
MLS Number: 10209440
APN: 08-9049-0-0038
- 1339 Mullins Station Rd
- 6378 Limewood Ave
- 1472 Kinilwood St
- 1461 Phillips Rd
- 1289 Heathcliff Dr
- 6774 Whitten Pine Dr
- 6838 Lagrange Cir N
- 6840 Kamali Ave
- 0 Mullins Station Rd
- 6916 Lagrange Pines Rd
- 6880 Wrigley Dr
- 6884 Wrigley Dr
- 7035 S Estacada Way
- 7004 Presmond Rd
- 7080 Lagrange Hill Dr
- 7115 Lindsey Leaf Cove
- 6990 Parkbrook Ln
- 7194 Charlton Way
- 6321 Ashton Rd
- 0 Summer Ave Unit 10195870
- 6436 Macon Rd
- 1400 Greenbrook Pkwy
- 6520 Macon Rd
- 6350 Limewood Ave
- 1490 Century Arbor Ln
- 6308 Heathcliff Cove
- 6300 Branderham Dr
- 6804 Kamali Ave
- 1036 Cambrain Cove
- 6838 Lagrange Cir N
- 1187 Destin Dr
- 6900 Wrigley Dr
- 6957 Raleigh Lagrange Rd
- 6940 Brady Hill Dr
- 1547 Wynne Grove Rd
- 6849 Skylar Mill Ave
- 6840 Mikayla Ln
- 6843 Mikayla Ln
- 7016 S Estacada Way
- 6935 Naples Dr

