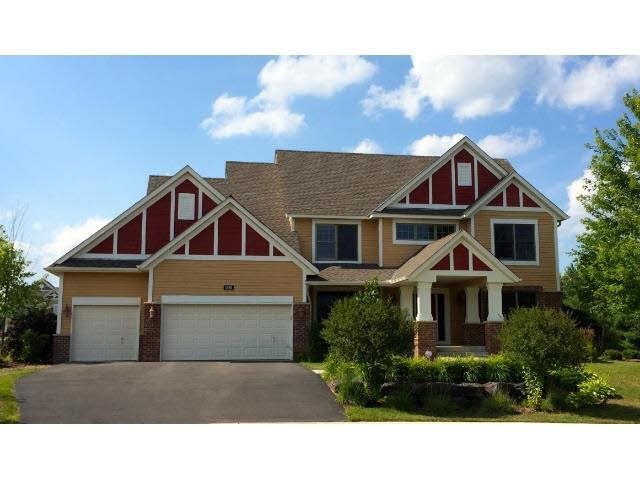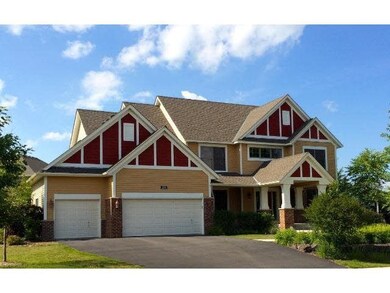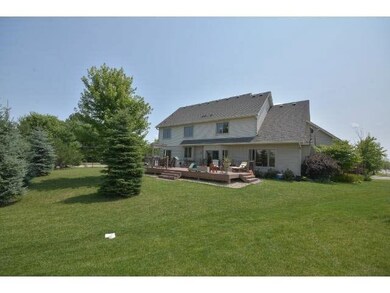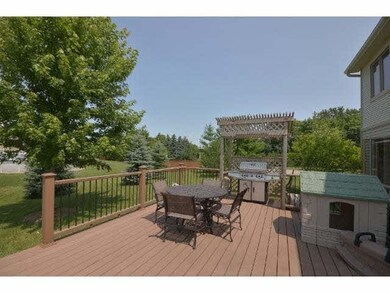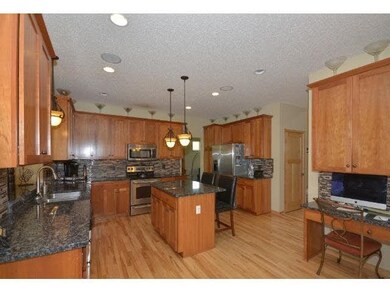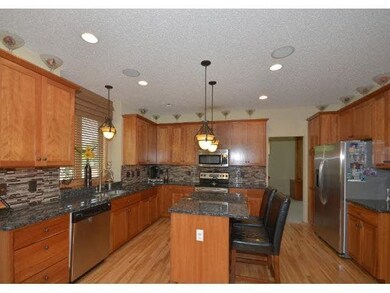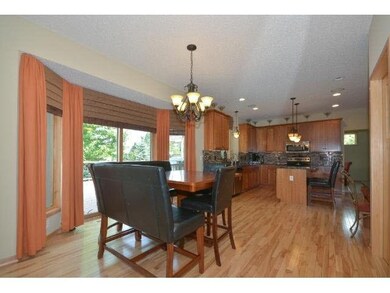
1390 Meadow Ln Chaska, MN 55318
Highlights
- Deck
- Wood Flooring
- Formal Dining Room
- Clover Ridge Elementary School Rated A-
- Corner Lot
- Porch
About This Home
As of July 2023Grand front porch & exceptional landscaping, this former model home is sure to impress. Rich in amenities & detail, it features custom cabs and finishes thruout. SEE SUPP FOR COMPLETE LIST of features: reverse osmosis, central vac, sound system & more.
Last Agent to Sell the Property
Michele Fazi
Edina Realty, Inc. Listed on: 07/29/2014
Last Buyer's Agent
Seth Kulics
Lakes Area Realty
Home Details
Home Type
- Single Family
Est. Annual Taxes
- $5,246
Year Built
- Built in 2007
Lot Details
- 0.45 Acre Lot
- Lot Dimensions are 174x109x14
- Corner Lot
- Sprinkler System
- Landscaped with Trees
Home Design
- Brick Exterior Construction
- Poured Concrete
- Wood Siding
Interior Spaces
- 2,911 Sq Ft Home
- 2-Story Property
- Central Vacuum
- Woodwork
- Gas Fireplace
- Formal Dining Room
- Open Floorplan
Kitchen
- Eat-In Kitchen
- Built-In Oven
- Cooktop
- Microwave
- Dishwasher
- Disposal
Flooring
- Wood
- Tile
Bedrooms and Bathrooms
- 4 Bedrooms
- Walk-In Closet
- Primary Bathroom is a Full Bathroom
- Bathroom on Main Level
- Bathtub With Separate Shower Stall
Unfinished Basement
- Basement Fills Entire Space Under The House
- Sump Pump
- Drain
- Basement Window Egress
Parking
- 3 Car Attached Garage
- Garage Door Opener
- Driveway
Eco-Friendly Details
- Air Exchanger
Outdoor Features
- Deck
- Porch
Utilities
- Forced Air Heating and Cooling System
- Furnace Humidifier
Listing and Financial Details
- Assessor Parcel Number 307010120
Ownership History
Purchase Details
Home Financials for this Owner
Home Financials are based on the most recent Mortgage that was taken out on this home.Purchase Details
Home Financials for this Owner
Home Financials are based on the most recent Mortgage that was taken out on this home.Purchase Details
Home Financials for this Owner
Home Financials are based on the most recent Mortgage that was taken out on this home.Similar Homes in Chaska, MN
Home Values in the Area
Average Home Value in this Area
Purchase History
| Date | Type | Sale Price | Title Company |
|---|---|---|---|
| Deed | $640,000 | -- | |
| Deed | $390,000 | -- | |
| Warranty Deed | $369,900 | -- |
Mortgage History
| Date | Status | Loan Amount | Loan Type |
|---|---|---|---|
| Open | $120,000 | Credit Line Revolving | |
| Open | $448,000 | New Conventional | |
| Previous Owner | $340,246 | New Conventional | |
| Previous Owner | $388,000 | No Value Available | |
| Previous Owner | $36,780 | Credit Line Revolving | |
| Previous Owner | $364,984 | FHA |
Property History
| Date | Event | Price | Change | Sq Ft Price |
|---|---|---|---|---|
| 07/17/2023 07/17/23 | Sold | $640,000 | -1.5% | $147 / Sq Ft |
| 07/06/2023 07/06/23 | Pending | -- | -- | -- |
| 06/12/2023 06/12/23 | Price Changed | $649,900 | -5.1% | $149 / Sq Ft |
| 06/08/2023 06/08/23 | For Sale | $685,000 | +75.6% | $157 / Sq Ft |
| 03/05/2015 03/05/15 | Sold | $390,000 | -4.9% | $134 / Sq Ft |
| 01/22/2015 01/22/15 | Pending | -- | -- | -- |
| 07/29/2014 07/29/14 | For Sale | $409,900 | -- | $141 / Sq Ft |
Tax History Compared to Growth
Tax History
| Year | Tax Paid | Tax Assessment Tax Assessment Total Assessment is a certain percentage of the fair market value that is determined by local assessors to be the total taxable value of land and additions on the property. | Land | Improvement |
|---|---|---|---|---|
| 2025 | $5,082 | $596,400 | $95,000 | $501,400 |
| 2024 | $6,536 | $572,800 | $95,000 | $477,800 |
| 2023 | $6,206 | $547,600 | $90,300 | $457,300 |
| 2022 | $5,960 | $543,500 | $85,800 | $457,700 |
| 2021 | $5,710 | $471,900 | $75,300 | $396,600 |
| 2020 | $5,984 | $490,900 | $75,300 | $415,600 |
| 2019 | $5,362 | $419,600 | $71,700 | $347,900 |
| 2018 | $5,388 | $419,600 | $71,700 | $347,900 |
| 2017 | $5,152 | $417,100 | $65,200 | $351,900 |
| 2016 | $5,300 | $384,500 | $0 | $0 |
| 2015 | $5,246 | $372,900 | $0 | $0 |
| 2014 | $5,246 | $363,400 | $0 | $0 |
Agents Affiliated with this Home
-

Seller's Agent in 2023
Michelle Doerrler
Coldwell Banker Burnet
(612) 402-6077
6 in this area
89 Total Sales
-

Buyer's Agent in 2023
Paul Olson
Edina Realty, Inc.
(612) 790-3441
4 in this area
45 Total Sales
-
M
Seller's Agent in 2015
Michele Fazi
Edina Realty, Inc.
-
S
Buyer's Agent in 2015
Seth Kulics
Lakes Area Realty
Map
Source: REALTOR® Association of Southern Minnesota
MLS Number: 4653753
APN: 30.7010120
- 1485 Cardinal Ln
- xx Engler Blvd
- 699 Liberty Heights Dr
- 1470 Scenic View
- 1295 Broadview Ave
- 946 Goldfinch St
- 4324 Deere Trail
- 1741 Prescott Ln
- 4310 Deere Trail
- 4386 Millstone Ct NE
- 4311 Deere Trail
- 140 Liberty Heights Dr
- 1899 White Oak Dr
- 1430 Parkview Dr
- 3840 Vista View Dr
- 439 Ridge Ln
- 6520 Timber Arch Dr
- 3114 Canyon Cir
- 456 Ridge Ct
- 6501 Timber Arch Dr
