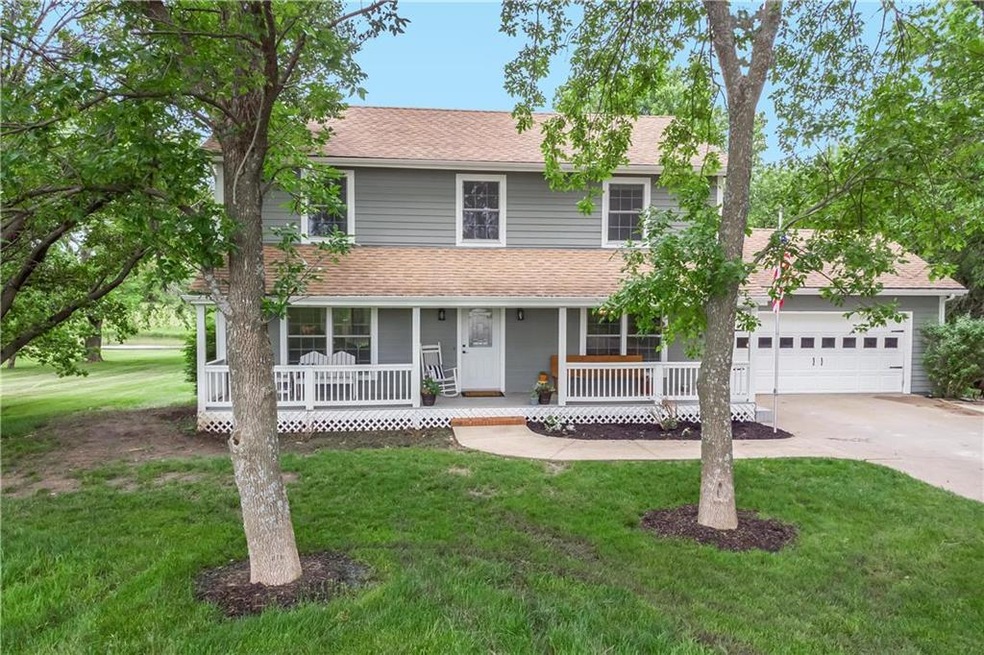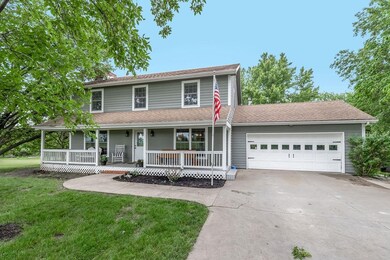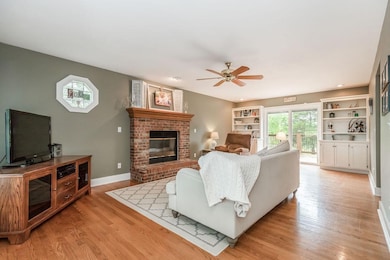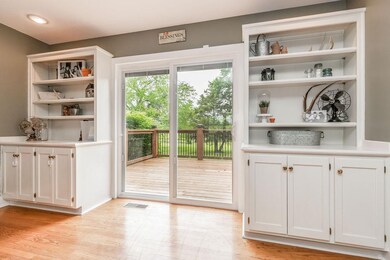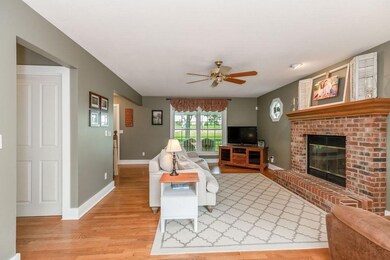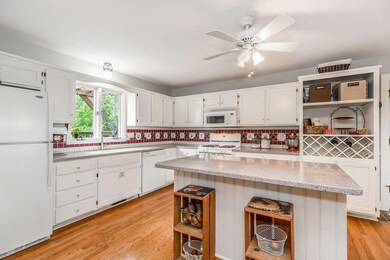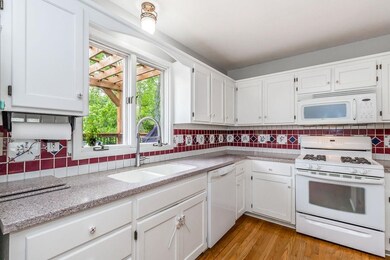
1390 N 550th Rd Baldwin City, KS 66006
Estimated Value: $686,000 - $720,000
Highlights
- 436,036 Sq Ft lot
- Deck
- Wooded Lot
- Baldwin Elementary Primary Center Rated A-
- Pond
- Vaulted Ceiling
About This Home
As of September 2019Motivated seller! 3 bedroom country home on 10+/- acres in Baldwin school district. Two story home w/hardwood floors & lg eat in kitchen w/lots tons of cabinets and corian counters. New cedar toned deck w/pergola along back of the house overlooks pond and acreage. New hardie board siding, new Jeld-Wen double hung windows. Updated master bath w/Onyx shower base & counter tops along w/custom cabinets. Basement finished w/plenty of storage. Custom built 40x60 shop with 12 foot ceilings. 10x16 and 10x10 garage doors. Upgraded 16 gauge metal siding & insulation in shop. Lean to & porch overlooks STOCKED pond. Stubbed for a full bath plus LED lighting. Additional house features-new front door & back door, fresh interior & exterior paint, epoxy basement floors, new tile in laundry room.
Last Listed By
Don White
ReeceNichols - College Blvd License #SP00050450 Listed on: 05/30/2019

Home Details
Home Type
- Single Family
Est. Annual Taxes
- $4,144
Year Built
- Built in 1989
Lot Details
- 10.01 Acre Lot
- Wooded Lot
- Many Trees
Parking
- 2 Car Garage
- Front Facing Garage
Home Design
- Traditional Architecture
- Composition Roof
Interior Spaces
- Wet Bar: Hardwood, Kitchen Island, Solid Surface Counter, Double Vanity, Shower Over Tub, Shower Only, Wood Floor, Built-in Features, Fireplace, Carpet, Cedar Closet(s), Ceiling Fan(s)
- Built-In Features: Hardwood, Kitchen Island, Solid Surface Counter, Double Vanity, Shower Over Tub, Shower Only, Wood Floor, Built-in Features, Fireplace, Carpet, Cedar Closet(s), Ceiling Fan(s)
- Vaulted Ceiling
- Ceiling Fan: Hardwood, Kitchen Island, Solid Surface Counter, Double Vanity, Shower Over Tub, Shower Only, Wood Floor, Built-in Features, Fireplace, Carpet, Cedar Closet(s), Ceiling Fan(s)
- Skylights
- Gas Fireplace
- Shades
- Plantation Shutters
- Drapes & Rods
- Laundry on main level
Kitchen
- Eat-In Country Kitchen
- Electric Oven or Range
- Dishwasher
- Kitchen Island
- Granite Countertops
- Laminate Countertops
Flooring
- Wood
- Wall to Wall Carpet
- Linoleum
- Laminate
- Stone
- Ceramic Tile
- Luxury Vinyl Plank Tile
- Luxury Vinyl Tile
Bedrooms and Bathrooms
- 3 Bedrooms
- Main Floor Bedroom
- Cedar Closet: Hardwood, Kitchen Island, Solid Surface Counter, Double Vanity, Shower Over Tub, Shower Only, Wood Floor, Built-in Features, Fireplace, Carpet, Cedar Closet(s), Ceiling Fan(s)
- Walk-In Closet: Hardwood, Kitchen Island, Solid Surface Counter, Double Vanity, Shower Over Tub, Shower Only, Wood Floor, Built-in Features, Fireplace, Carpet, Cedar Closet(s), Ceiling Fan(s)
- Double Vanity
- Bathtub with Shower
Finished Basement
- Basement Fills Entire Space Under The House
- Natural lighting in basement
Outdoor Features
- Pond
- Deck
- Enclosed patio or porch
Schools
- Baldwin Elementary School
- Baldwin High School
Utilities
- Central Air
- Heating System Powered By Leased Propane
- Septic Tank
Listing and Financial Details
- Assessor Parcel Number 023-166-24-0-00-00-002.07-0
Similar Homes in Baldwin City, KS
Home Values in the Area
Average Home Value in this Area
Purchase History
| Date | Buyer | Sale Price | Title Company |
|---|---|---|---|
| Burk Sean | -- | Eland Title | |
| Wingert Ryan | -- | Continental Title | |
| Wingert Ryan | -- | First United Title Agcy Llc | |
| Craig Karen W | -- | Executive Title Inc |
Mortgage History
| Date | Status | Borrower | Loan Amount |
|---|---|---|---|
| Open | Burk Sean M | $738,595 | |
| Previous Owner | Wingert Ryan | $325,000 | |
| Previous Owner | Wingert Ryan | $332,000 | |
| Previous Owner | Johnson Seth G | $240,776 | |
| Previous Owner | Craig Karen W | $242,526 |
Property History
| Date | Event | Price | Change | Sq Ft Price |
|---|---|---|---|---|
| 09/27/2019 09/27/19 | Sold | -- | -- | -- |
| 07/26/2019 07/26/19 | Pending | -- | -- | -- |
| 05/30/2019 05/30/19 | For Sale | $430,000 | -- | $155 / Sq Ft |
Tax History Compared to Growth
Tax History
| Year | Tax Paid | Tax Assessment Tax Assessment Total Assessment is a certain percentage of the fair market value that is determined by local assessors to be the total taxable value of land and additions on the property. | Land | Improvement |
|---|---|---|---|---|
| 2024 | $7,101 | $61,246 | $14,449 | $46,797 |
| 2023 | $7,113 | $59,221 | $13,345 | $45,876 |
| 2022 | $6,953 | $55,839 | $11,137 | $44,702 |
| 2021 | $6,041 | $47,725 | $10,437 | $37,288 |
| 2020 | $6,064 | $47,725 | $10,437 | $37,288 |
| 2019 | $4,230 | $33,347 | $8,919 | $24,428 |
| 2018 | $4,144 | $32,500 | $8,839 | $23,661 |
| 2017 | $4,115 | $31,448 | $8,839 | $22,609 |
| 2016 | $3,990 | $30,905 | $6,309 | $24,596 |
| 2015 | $4,008 | $30,905 | $6,309 | $24,596 |
| 2014 | $4,095 | $30,905 | $6,309 | $24,596 |
Agents Affiliated with this Home
-

Seller's Agent in 2019
Don White
ReeceNichols - College Blvd
(913) 634-3657
-
Susie Brown
S
Seller Co-Listing Agent in 2019
Susie Brown
ReeceNichols - Overland Park
(785) 691-9967
56 Total Sales
-
Steven Larue

Buyer's Agent in 2019
Steven Larue
McGrew Real Estate Inc
(785) 766-2717
277 Total Sales
Map
Source: Heartland MLS
MLS Number: 2168701
APN: 023-166-24-0-00-00-002.07-0
- 618 E 1450 Rd
- x N 579 Rd
- 1580 N 100 Rd
- 1560 N 100 Rd
- 124 E 1550 Rd
- 1580 N 100 Rd Unit Parcel 3
- 1560 N 100 Rd Unit Parcel 2
- 124 E 1550 Rd Unit Parcel 1
- Lot 1 Block 1 Bluestem
- 1756 N 300 Rd
- 1752 N 300 Rd
- Lot 7 Block 3 Bluestem Cir
- Lot 6 Block 3 Bluestem Cir
- Lot 3 Block 3 Bluestem Cir
- Lot 2 Block 3 Bluestem Cir
- Lot 1 Block 3 Bluestem Cir
- Lot 10 Block 3 Bluestem Cir
- Lot 9 Block 3 Bluestem Cir
- Lot 35 Settler Ln
- 1390 N 550th Rd
- 1390 N 550th Rd
- 1384 N 550 Rd
- 1384 N 550th Rd
- 1398 N 550th Rd
- 1378 N 550th Rd
- 1375 N 550th Rd
- 1372 N 550 Rd
- 1372 N 550th Rd
- 1366 N 550th Rd
- 524 E 1400th Rd
- 538 E 1400th Rd
- 1348 N 550th Rd
- 1348 N 550th Rd
- 597 E 1400th Rd
- Tract 6 SW 18th
- 1336 N 550 Rd
- 1336 N 550th Rd
- Tract 5 SW 18th
- Tract 1 SW 18th
