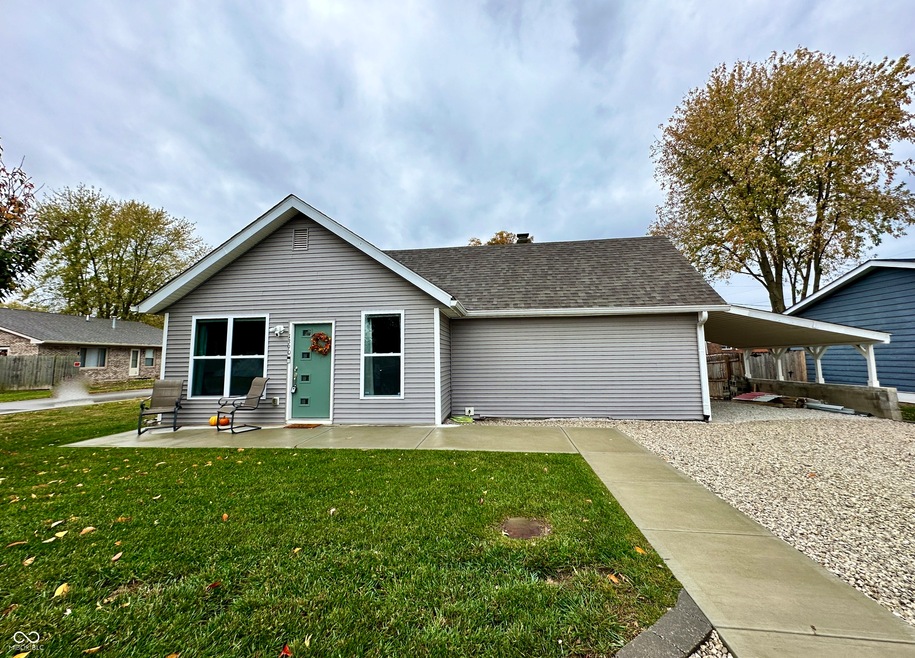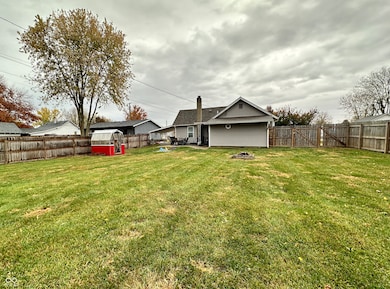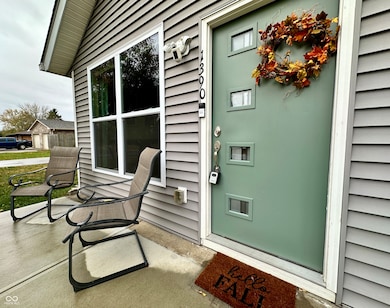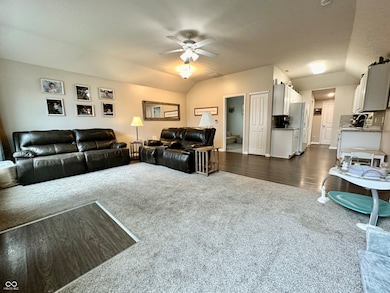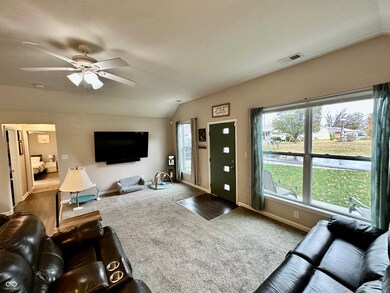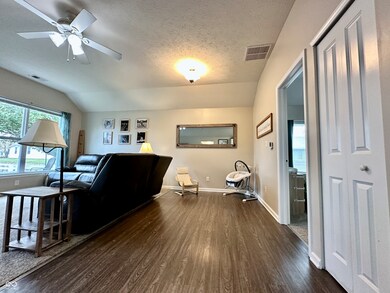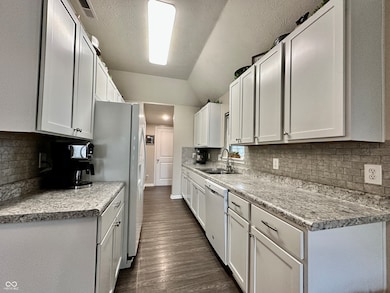
1390 S Cherry St Martinsville, IN 46151
Highlights
- Traditional Architecture
- Corner Lot
- Porch
- Cathedral Ceiling
- No HOA
- Woodwork
About This Home
As of March 2025Charming and move-in ready, this 3-bedroom, 2-bathroom home sits on a spacious corner lot with a private, fenced-in backyard. Featuring recent updates within the past 5 years, including new windows, roof, HVAC system, appliances, and flooring, this home is in excellent condition. Ideally located, the property is conveniently situated near schools, restaurants, and shopping - making it an excellent choice for families or commuters. With easy access to both Bloomington and Indianapolis, this home offers an unbeatable combination of comfort, quality, and convenience. Boasting an inviting and well-maintained exterior, the home also features a private, fenced-in backyard - providing a serene oasis for relaxation or entertaining. Step inside to discover a warm and welcoming interior, perfect for creating lasting memories with friends and loved ones. Whether you're a first-time buyer or seeking a low-maintenance lifestyle, this home is an absolute must-see.
Last Agent to Sell the Property
Keller Williams Indy Metro S Brokerage Email: homes@michellechandler.com License #RB14035890

Co-Listed By
Keller Williams Indy Metro S Brokerage Email: homes@michellechandler.com License #RB14049747
Home Details
Home Type
- Single Family
Est. Annual Taxes
- $758
Year Built
- Built in 1915
Lot Details
- 8,668 Sq Ft Lot
- Corner Lot
Parking
- 1 Car Garage
- Carport
Home Design
- Traditional Architecture
- Block Foundation
- Vinyl Siding
Interior Spaces
- 1,090 Sq Ft Home
- 1-Story Property
- Woodwork
- Cathedral Ceiling
- Paddle Fans
- Window Screens
- Family or Dining Combination
- Attic Access Panel
- Fire and Smoke Detector
- Laundry on main level
- Unfinished Basement
Kitchen
- Electric Oven
- Built-In Microwave
- Dishwasher
Flooring
- Carpet
- Laminate
Bedrooms and Bathrooms
- 3 Bedrooms
- Walk-In Closet
- 2 Full Bathrooms
Outdoor Features
- Shed
- Storage Shed
- Porch
Schools
- Poston Road Elementary School
- John R. Wooden Middle School
- Bell Intermediate Academy
- Martinsville High School
Utilities
- Forced Air Heating System
- Heat Pump System
- Heating System Uses Gas
- Gas Water Heater
Community Details
- No Home Owners Association
- Catherine Dickson Subdivision
Listing and Financial Details
- Legal Lot and Block 4,3 / 11
- Assessor Parcel Number 551304382007000021
- Seller Concessions Offered
Ownership History
Purchase Details
Home Financials for this Owner
Home Financials are based on the most recent Mortgage that was taken out on this home.Purchase Details
Home Financials for this Owner
Home Financials are based on the most recent Mortgage that was taken out on this home.Purchase Details
Purchase Details
Map
Similar Homes in Martinsville, IN
Home Values in the Area
Average Home Value in this Area
Purchase History
| Date | Type | Sale Price | Title Company |
|---|---|---|---|
| Warranty Deed | -- | None Available | |
| Warranty Deed | -- | None Available | |
| Special Warranty Deed | $25,000 | None Available | |
| Sheriffs Deed | $96,646 | None Available |
Mortgage History
| Date | Status | Loan Amount | Loan Type |
|---|---|---|---|
| Open | $157,700 | New Conventional | |
| Previous Owner | $112,323 | New Conventional | |
| Previous Owner | $91,000 | New Conventional | |
| Previous Owner | $75,050 | New Conventional |
Property History
| Date | Event | Price | Change | Sq Ft Price |
|---|---|---|---|---|
| 03/10/2025 03/10/25 | Sold | $215,000 | 0.0% | $197 / Sq Ft |
| 12/18/2024 12/18/24 | Pending | -- | -- | -- |
| 11/04/2024 11/04/24 | For Sale | $215,000 | +28.7% | $197 / Sq Ft |
| 04/19/2021 04/19/21 | Sold | $167,000 | -1.6% | $118 / Sq Ft |
| 03/13/2021 03/13/21 | Pending | -- | -- | -- |
| 03/12/2021 03/12/21 | For Sale | $169,777 | -- | $120 / Sq Ft |
Tax History
| Year | Tax Paid | Tax Assessment Tax Assessment Total Assessment is a certain percentage of the fair market value that is determined by local assessors to be the total taxable value of land and additions on the property. | Land | Improvement |
|---|---|---|---|---|
| 2024 | $847 | $117,300 | $21,100 | $96,200 |
| 2023 | $758 | $117,300 | $21,100 | $96,200 |
| 2022 | $634 | $106,400 | $21,100 | $85,300 |
| 2021 | $473 | $91,200 | $18,300 | $72,900 |
| 2020 | $434 | $88,400 | $18,300 | $70,100 |
| 2019 | $408 | $79,700 | $18,300 | $61,400 |
| 2018 | $475 | $69,900 | $12,700 | $57,200 |
| 2017 | $283 | $61,300 | $12,700 | $48,600 |
| 2016 | $295 | $61,300 | $12,700 | $48,600 |
| 2014 | $174 | $65,400 | $12,700 | $52,700 |
| 2013 | $174 | $65,400 | $12,700 | $52,700 |
Source: MIBOR Broker Listing Cooperative®
MLS Number: 22009996
APN: 55-13-04-382-007.000-021
- 389 W Poston Rd
- 1580 S Josephine St
- 1459 S Josephine St
- 1570 S Harriet St
- 1580 Josephine St
- 665 Morton Ave
- 83 W Garfield Ave
- 1 Pine Dr
- 2 Pine Dr
- 636 Mallards Crossing Unit 2
- 1039 S Ohio St
- 189 S Jefferson St
- 139 S Jefferson St
- 609 S Grant St
- 480 E Walnut St
- 290 W Washington St
- 509 E Columbus St
- 40 N Park Ave
- 529 E Jackson St
- 675 W Morgan St
