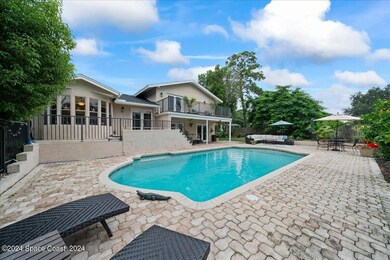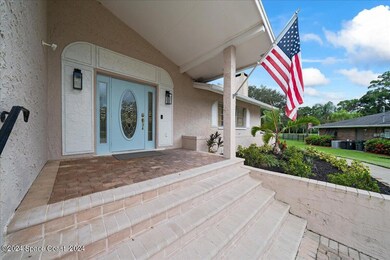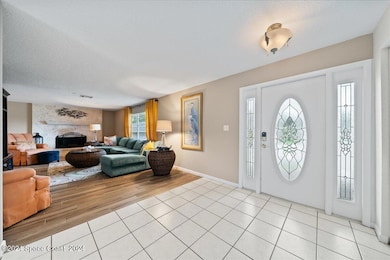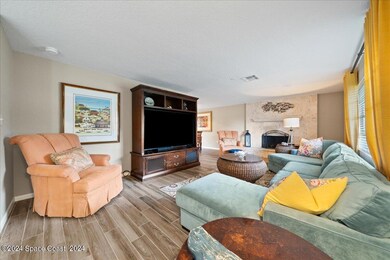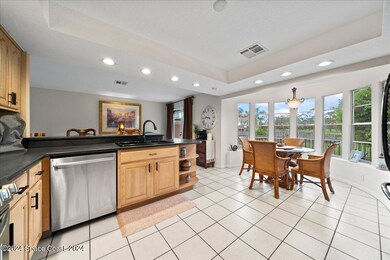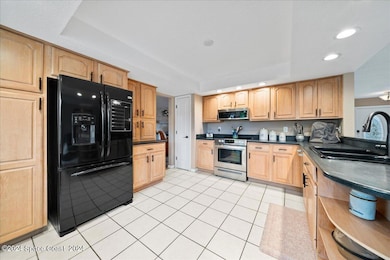
1390 Walton Heath Ct Rockledge, FL 32955
Highlights
- On Golf Course
- In Ground Pool
- Breakfast Area or Nook
- Rockledge Senior High School Rated A-
- No HOA
- Cul-De-Sac
About This Home
As of February 2025Experience peace and tranquility with breathtaking views of the scenic Rockledge Country Club Golf Course in this stunning multi-level 3-bedroom, 3-full bath pool home, nestled on a quiet cul-de-sac—with no HOA fees! The spacious primary suite features a private balcony overlooking the pool and impeccably maintained golf course, creating a perfect retreat. The lower level offers a versatile flex space complete with a full wet bar, ideal for a recreation room, home office, or guest suite. The open-concept main floor seamlessly flows to the outdoor oasis, making this move-in-ready home truly special, combining peaceful and scenic living. Inside, enjoy the warmth of a wood-burning fireplace, along with stylish tile and luxury vinyl plank (LVP) flooring throughout. The backyard is an entertainer's paradise, boasting a 33x27-foot pool with a 7-foot deep end and an energy-efficient variable-speed pool pump.
This exceptional property includes a newer roof and HVAC system, along with an eco-friendly irrigation system using reclaimed water. Freshly blown insulation in the attic ensures year-round comfort and energy savings. Don't miss your chance to own this rare gem-upgrades, serene surroundings, and no HOA fees!
Last Agent to Sell the Property
Blue Marlin Real Estate License #3455475 Listed on: 09/19/2024

Home Details
Home Type
- Single Family
Est. Annual Taxes
- $5,448
Year Built
- Built in 1974
Lot Details
- 0.38 Acre Lot
- On Golf Course
- Cul-De-Sac
- Northwest Facing Home
- Wrought Iron Fence
- Wood Fence
- Front and Back Yard Sprinklers
Parking
- 2 Car Attached Garage
Property Views
- Golf Course
- Pool
Home Design
- Shingle Roof
- Block Exterior
- Stucco
Interior Spaces
- 2,541 Sq Ft Home
- 3-Story Property
- Wet Bar
- Ceiling Fan
- Wood Burning Fireplace
- Entrance Foyer
- Fire and Smoke Detector
Kitchen
- Breakfast Area or Nook
- Breakfast Bar
- Electric Range
- Microwave
- Dishwasher
- Disposal
Flooring
- Tile
- Vinyl
Bedrooms and Bathrooms
- 3 Bedrooms
- Walk-In Closet
- 3 Full Bathrooms
- Shower Only
Outdoor Features
- In Ground Pool
- Patio
- Front Porch
Schools
- Golfview Elementary School
- Kennedy Middle School
- Rockledge High School
Utilities
- Central Heating and Cooling System
- Electric Water Heater
- Cable TV Available
Community Details
- No Home Owners Association
- Rockledge Country Club Estates Subdivision
Listing and Financial Details
- Assessor Parcel Number 25-36-05-50-00000.0-0086.00
Ownership History
Purchase Details
Home Financials for this Owner
Home Financials are based on the most recent Mortgage that was taken out on this home.Purchase Details
Home Financials for this Owner
Home Financials are based on the most recent Mortgage that was taken out on this home.Purchase Details
Home Financials for this Owner
Home Financials are based on the most recent Mortgage that was taken out on this home.Purchase Details
Home Financials for this Owner
Home Financials are based on the most recent Mortgage that was taken out on this home.Purchase Details
Purchase Details
Purchase Details
Purchase Details
Home Financials for this Owner
Home Financials are based on the most recent Mortgage that was taken out on this home.Similar Homes in Rockledge, FL
Home Values in the Area
Average Home Value in this Area
Purchase History
| Date | Type | Sale Price | Title Company |
|---|---|---|---|
| Warranty Deed | $530,000 | Dockside Title | |
| Warranty Deed | $530,000 | Dockside Title | |
| Warranty Deed | $430,000 | Federal Title | |
| Warranty Deed | $314,000 | Island Title & Escrow Agency | |
| Warranty Deed | -- | Island Title & Escrow Agency | |
| Warranty Deed | -- | Attorney | |
| Warranty Deed | -- | -- | |
| Warranty Deed | $90,000 | -- | |
| Warranty Deed | $140,000 | -- |
Mortgage History
| Date | Status | Loan Amount | Loan Type |
|---|---|---|---|
| Open | $530,000 | VA | |
| Closed | $530,000 | VA | |
| Previous Owner | $445,480 | VA | |
| Previous Owner | $5,937 | FHA | |
| Previous Owner | $255,596 | FHA | |
| Previous Owner | $112,000 | No Value Available |
Property History
| Date | Event | Price | Change | Sq Ft Price |
|---|---|---|---|---|
| 02/14/2025 02/14/25 | Sold | $530,000 | 0.0% | $209 / Sq Ft |
| 01/09/2025 01/09/25 | Pending | -- | -- | -- |
| 09/19/2024 09/19/24 | For Sale | $530,000 | +23.3% | $209 / Sq Ft |
| 12/17/2021 12/17/21 | Sold | $430,000 | +1.2% | $169 / Sq Ft |
| 11/06/2021 11/06/21 | Pending | -- | -- | -- |
| 11/04/2021 11/04/21 | For Sale | $425,000 | +35.4% | $167 / Sq Ft |
| 11/15/2017 11/15/17 | Sold | $314,000 | -3.4% | $124 / Sq Ft |
| 09/15/2017 09/15/17 | Pending | -- | -- | -- |
| 08/08/2017 08/08/17 | Price Changed | $325,000 | -3.0% | $128 / Sq Ft |
| 05/18/2017 05/18/17 | For Sale | $335,000 | -- | $132 / Sq Ft |
Tax History Compared to Growth
Tax History
| Year | Tax Paid | Tax Assessment Tax Assessment Total Assessment is a certain percentage of the fair market value that is determined by local assessors to be the total taxable value of land and additions on the property. | Land | Improvement |
|---|---|---|---|---|
| 2023 | $5,448 | $370,900 | $0 | $0 |
| 2022 | $5,163 | $360,100 | $0 | $0 |
| 2021 | $3,788 | $261,360 | $40,000 | $221,360 |
| 2020 | $3,854 | $261,020 | $40,000 | $221,020 |
| 2019 | $3,882 | $257,320 | $40,000 | $217,320 |
| 2018 | $4,597 | $249,720 | $37,000 | $212,720 |
| 2017 | $2,137 | $152,490 | $0 | $0 |
| 2016 | $2,154 | $149,360 | $37,000 | $112,360 |
| 2015 | $2,200 | $148,330 | $37,000 | $111,330 |
| 2014 | $2,195 | $147,160 | $37,000 | $110,160 |
Agents Affiliated with this Home
-
Cenia Hyatt

Seller's Agent in 2025
Cenia Hyatt
Blue Marlin Real Estate
(256) 665-4735
2 in this area
16 Total Sales
-
Tevin Perez
T
Buyer's Agent in 2025
Tevin Perez
Robert Slack LLC
(352) 363-6982
1 in this area
13 Total Sales
-
Paul Hayhurst

Seller's Agent in 2021
Paul Hayhurst
RE/MAX
(321) 432-5018
6 in this area
247 Total Sales
-
Brad Kuhns

Seller's Agent in 2017
Brad Kuhns
RE/MAX
(321) 775-8100
1 in this area
58 Total Sales
Map
Source: Space Coast MLS (Space Coast Association of REALTORS®)
MLS Number: 1025002
APN: 25-36-05-50-00000.0-0086.00
- 1387 Gleneagles Ct
- 1403 Gleneagles Cir
- 1600 Woodland Dr Unit 4206
- 1600 Woodland Dr Unit 8209
- 1600 Woodland Dr Unit 8201
- 1600 Woodland Dr Unit 4205
- 1428 Gleneagles Way
- 1253 Saint Andrews Dr
- 0 Barton Blvd E Unit 23200182
- 1694 Fenway Cir
- 1322 Royal Birkdale Cir
- 1713 Fenway Cir
- 1695 Silverado Dr
- 1817 Hensley Dr
- 912 Hialeah St
- 1675 S Fiske Blvd Unit 123-F
- 1107 Woodlawn Rd
- 1726 Jordan Dr
- 1441 Scout Dr
- 1029 Palmer Rd

