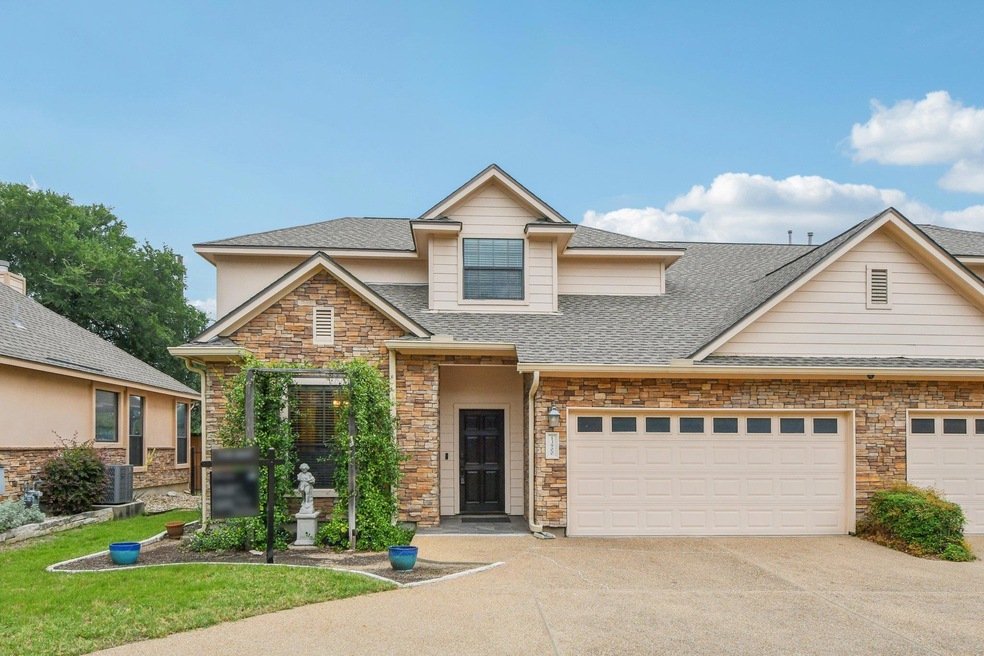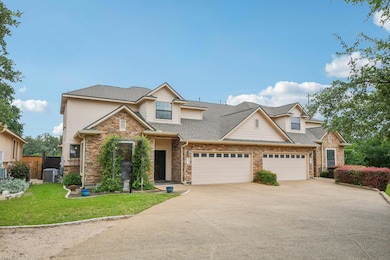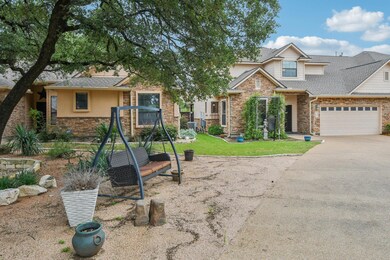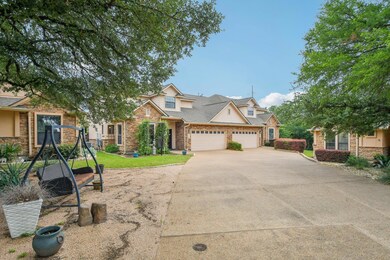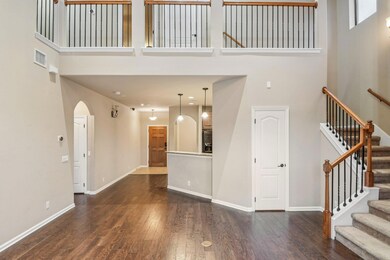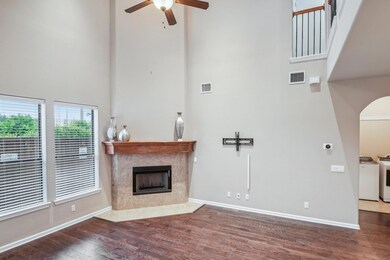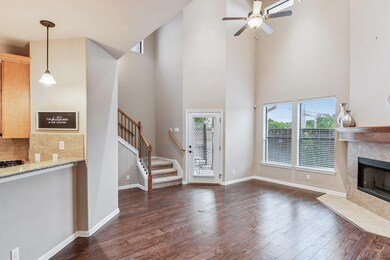13900 Ashton Woods Cir Unit 23 Austin, TX 78727
McNeil NeighborhoodHighlights
- Wood Flooring
- Main Floor Primary Bedroom
- High Ceiling
- Deerpark Middle School Rated A-
- Planned Social Activities
- Granite Countertops
About This Home
A cozy, light-filled retreat tucked into a peaceful cul-de-sac in North Austin. This lovingly maintained home is perfect for a independent professional seeking a quiet, comfortable space to unwind after a busy day, with plenty of room for your furry best friend(s) to feel right at home as well. Located just minutes from tech corridors, The Domain, and convenient commuter routes, you'll love being close to work, but far enough to truly unwind. Whether you're working from home, curling up with a book, or tossing a ball in the yard, this sweet space is ready to welcome you (and your tail-wagging companions) home. ?? Available now — schedule your tour and fall in love with your next happy place!
Listing Agent
Compass RE Texas, LLC. Brokerage Phone: (214) 814-8100 License #0566577 Listed on: 06/19/2025

Co-Listing Agent
Compass RE Texas, LLC Brokerage Phone: (214) 814-8100 License #0799710
Condo Details
Home Type
- Condominium
Est. Annual Taxes
- $6,766
Year Built
- Built in 2008
Lot Details
- South Facing Home
- Misting System
- Sprinkler System
Parking
- 2 Car Garage
- Driveway
Home Design
- Slab Foundation
Interior Spaces
- 1,931 Sq Ft Home
- 2-Story Property
- High Ceiling
- Recessed Lighting
- Family Room with Fireplace
Kitchen
- Open to Family Room
- Breakfast Bar
- Built-In Electric Oven
- Self-Cleaning Oven
- Gas Range
- Dishwasher
- Granite Countertops
- Disposal
Flooring
- Wood
- Carpet
Bedrooms and Bathrooms
- 4 Bedrooms | 1 Primary Bedroom on Main
Home Security
- Home Security System
- Smart Thermostat
Schools
- Live Oak Elementary School
- Deerpark Middle School
- Mcneil High School
Utilities
- Central Air
- Natural Gas Connected
- ENERGY STAR Qualified Water Heater
- High Speed Internet
Listing and Financial Details
- Security Deposit $2,750
- Tenant pays for all utilities, cable TV, electricity, gas, internet, sewer, telephone, trash collection, water
- 12 Month Lease Term
- Application Fee: 0
- Assessor Parcel Number 02671115240000
Community Details
Overview
- 29 Units
- Ashton Woods Condo Subdivision
Amenities
- Planned Social Activities
- Community Mailbox
Pet Policy
- Limit on the number of pets
- Pet Size Limit
- Pet Deposit $300
Security
- Controlled Access
- Fire and Smoke Detector
Map
Source: Unlock MLS (Austin Board of REALTORS®)
MLS Number: 3085445
APN: 570849
- 4229 Johns Light Dr
- 13704 Layton Loop
- 3701 Del Robles Dr
- 2600 Gardenia Dr
- 12920 Pegasus St
- 2505 Gardenia Dr
- 13101 Silver Creek Dr
- 12801 Oak Bend Cove
- 3801 Oak Creek Dr
- 14710 Montoro Dr
- 13520 Ryan Matthew Dr
- 12814 Poquoson Dr
- 2632 Century Park Blvd Unit 34
- 2632 Century Park Blvd Unit 18
- 2632 Century Park Blvd Unit 38
- 2632 Century Park Blvd Unit 3
- 4303 Tamarack Trail
- 3606 Lovage Dr
- 12808 Timberside Dr
- 4504 Tamarack Trail
- 4200 Dot Dr Unit 36
- 3300 Wells Branch Pkwy
- 14300 Tandem Blvd
- 2900 Century Park Blvd
- 3201 Century Park Blvd
- 3101 Wells Branch Pkwy
- 13505 Burnet Rd
- 14305 Tandem Blvd
- 3100 Scofield Ridge Pkwy
- 3100 Scofield Ridge Pkwy Unit 1403
- 3100 Scofield Ridge Pkwy Unit 1321
- 3100 Scofield Ridge Pkwy Unit 2206
- 3100 Scofield Ridge Pkwy Unit 1324
- 2801 Wells Branch Pkwy
- 2620 Lou John St
- 3001 Scofield Ridge Pkwy
- 2632 Century Park Blvd
- 3300 Oak Creek Dr
- 14745 Merriltown Rd
- 3306 Dusted Daisy St
