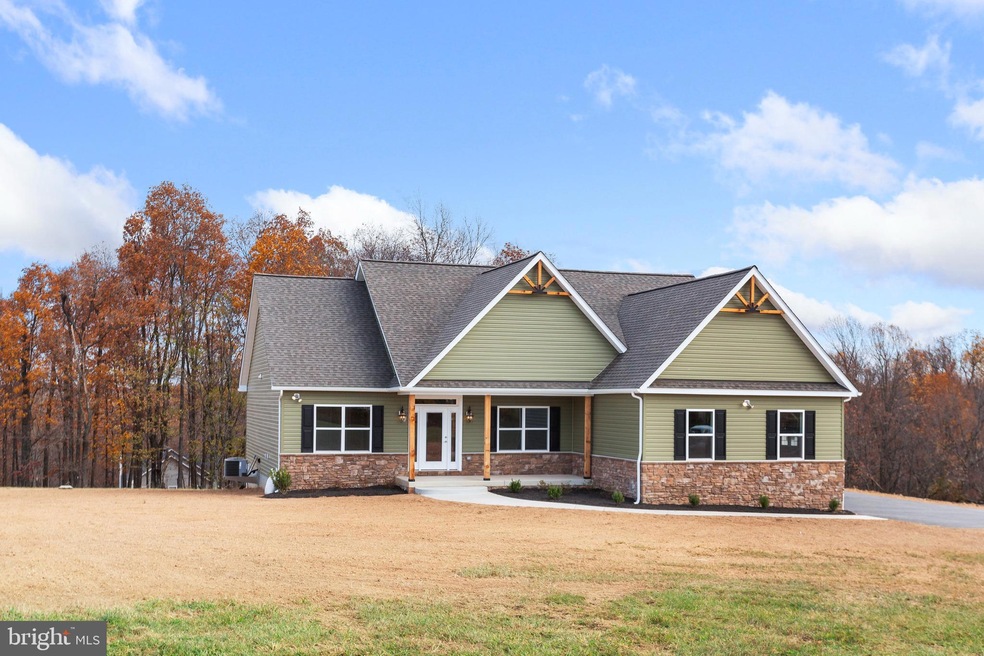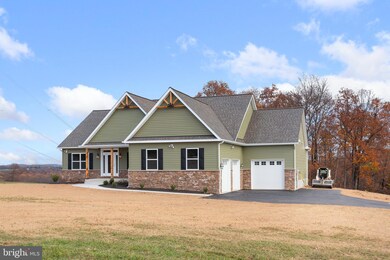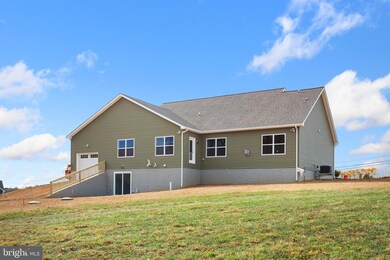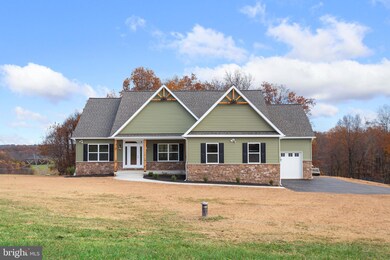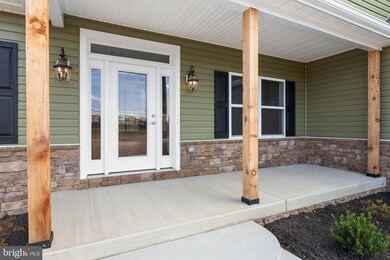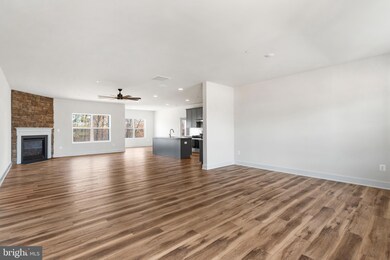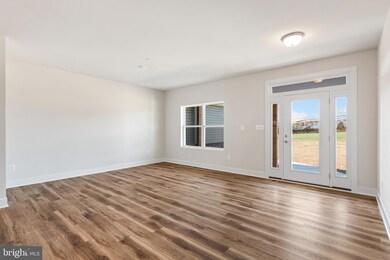
13900 Treetop Ct Unit THE BARTHOLOW Mount Airy, MD 21771
Highlights
- New Construction
- Gourmet Kitchen
- 1.79 Acre Lot
- Twin Ridge Elementary School Rated A-
- Panoramic View
- Open Floorplan
About This Home
As of November 2024NOW IS YOUR CHANCE to have the last homesite in Hawthorne Manor with new homes by Holsinger Construction. The single Level living Bartholow model is on a beautiful lot backing to trees and comes in at a Great price point with many High-end standard upgraded features and finishes including wide plank laminate flooring, 2-car garage ( optional Side Load ), dual fuel HVAC, tile bathroom floors and shower walls, well-appointed kitchen with granite kitchen counters and stainless-steel appliances. Basement with rough-in location of your choice and walk-up stairs!! Photos are of what could be ... Now is your chance to make this Home yours by choosing your own finishes / upgrades or pick from one of the other available models!! Reach out to request other potential models the builder has or bring your own plans!!
Home Details
Home Type
- Single Family
Est. Annual Taxes
- $1,719
Year Built
- Built in 2024 | New Construction
Lot Details
- 1.79 Acre Lot
- Rural Setting
- Private Lot
- Secluded Lot
- Premium Lot
- Level Lot
- Open Lot
- Sprinkler System
- Partially Wooded Lot
- Backs to Trees or Woods
- Back, Front, and Side Yard
- Property is in excellent condition
Parking
- 2 Car Attached Garage
- 2 Driveway Spaces
- Front Facing Garage
- Side Facing Garage
Property Views
- Panoramic
- Scenic Vista
- Woods
- Pasture
- Garden
Home Design
- Craftsman Architecture
- Rambler Architecture
- Poured Concrete
- Architectural Shingle Roof
- Vinyl Siding
- Passive Radon Mitigation
Interior Spaces
- Property has 2 Levels
- Open Floorplan
- Ceiling height of 9 feet or more
- Recessed Lighting
- Family Room Off Kitchen
- Formal Dining Room
- Attic
Kitchen
- Gourmet Kitchen
- Stainless Steel Appliances
- Kitchen Island
Flooring
- Wood
- Carpet
- Rough-In
- Marble
- Tile or Brick
- Luxury Vinyl Plank Tile
Bedrooms and Bathrooms
- 3 Main Level Bedrooms
- En-Suite Bathroom
- Walk-In Closet
- 2 Full Bathrooms
Basement
- Heated Basement
- Basement Fills Entire Space Under The House
- Walk-Up Access
- Interior and Exterior Basement Entry
- Sump Pump
- Space For Rooms
- Workshop
- Rough-In Basement Bathroom
- Basement with some natural light
Accessible Home Design
- Level Entry For Accessibility
Schools
- Twin Ridge Elementary School
- Windsor Knolls Middle School
- Linganore High School
Utilities
- Central Heating and Cooling System
- Heat Pump System
- Back Up Gas Heat Pump System
- Heating System Powered By Leased Propane
- Heating System Powered By Owned Propane
- Programmable Thermostat
- Water Treatment System
- Well
- Propane Water Heater
- On Site Septic
- Septic Tank
Community Details
- No Home Owners Association
- Built by Holsinger Construction
- The Bartholow
Listing and Financial Details
- Tax Lot 1
Similar Homes in Mount Airy, MD
Home Values in the Area
Average Home Value in this Area
Property History
| Date | Event | Price | Change | Sq Ft Price |
|---|---|---|---|---|
| 11/07/2024 11/07/24 | Sold | $732,000 | +12.6% | $342 / Sq Ft |
| 01/23/2024 01/23/24 | Pending | -- | -- | -- |
| 12/14/2023 12/14/23 | For Sale | $649,900 | -- | $304 / Sq Ft |
Tax History Compared to Growth
Agents Affiliated with this Home
-
Jim Bim

Seller's Agent in 2024
Jim Bim
Winning Edge
(443) 463-6009
6 in this area
468 Total Sales
-
Grant Bim

Seller Co-Listing Agent in 2024
Grant Bim
Winning Edge
(410) 300-6175
6 in this area
325 Total Sales
-
Humberto Benitez

Buyer's Agent in 2024
Humberto Benitez
Keller Williams Realty Centre
(301) 748-1635
4 in this area
33 Total Sales
Map
Source: Bright MLS
MLS Number: MDFR2042792
- 505 Northview Rd
- 104 West Rd
- 606 Firethorn Ct
- 704 Bridlewreath Way
- 1003 Meadowgreen Dr
- 1308 Scotch Heather Ave
- 1702 Fieldbrook Ln
- 13623 Jacobs Rd
- 5858 Woodville Rd
- 207 Troon Cir
- LOT 1C Woodville Rd Unit GREENRIDGE
- LOT 4B Woodville Rd Unit MANOR
- Lot 1B Woodville Rd Unit BARTHOLOW
- LOT 2 Woodville Rd Unit ASHCROFT
- LOT 4 Woodville Rd Unit RIDGEWAY
- LOT 3B Woodville Rd Unit WELLER
- LOT 1 Woodville Rd Unit WALBERT
- LOT 4B Woodville Rd Unit MILLBROOKE
- LOT 3F Woodville Rd Unit WALBERT
- LOT 2B Woodville Rd Unit BURKE
