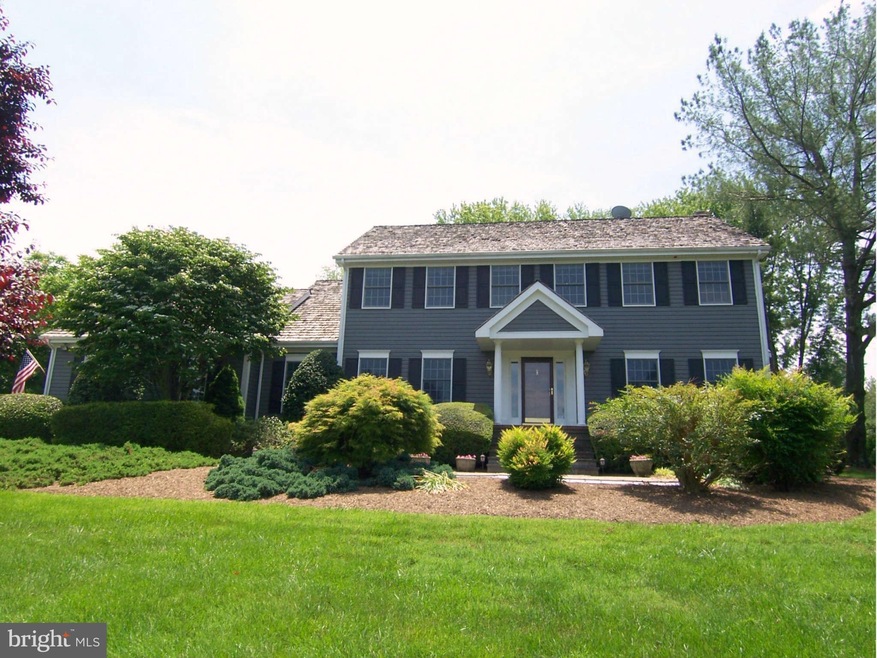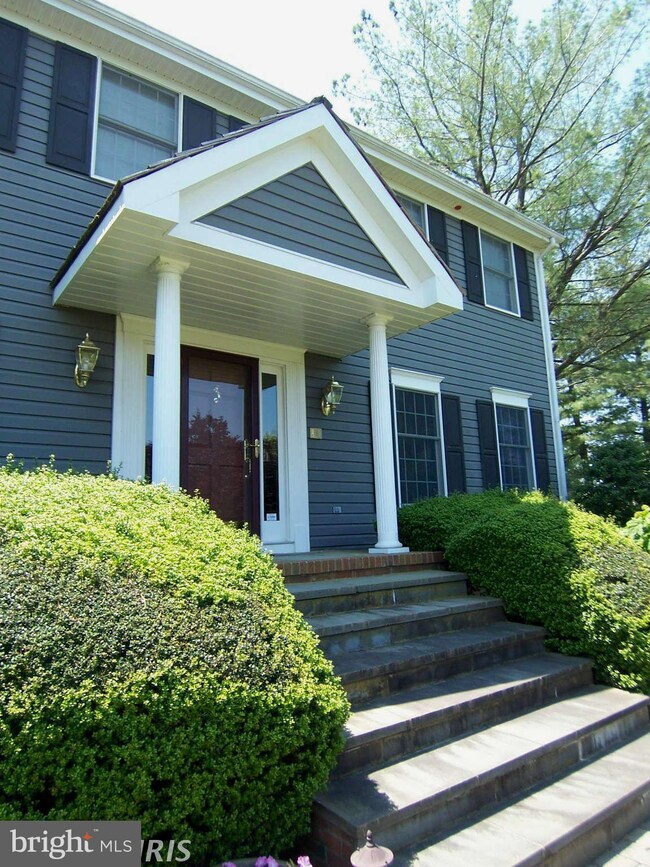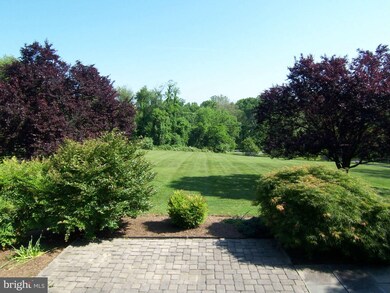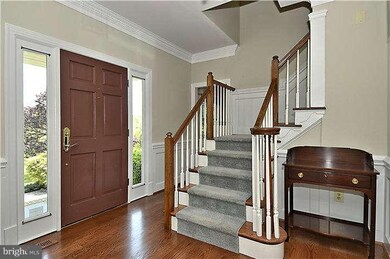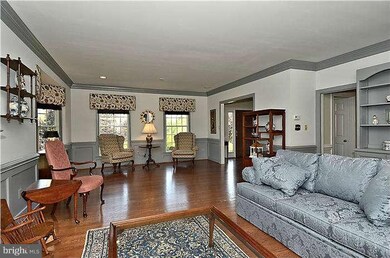
13900 Turkey Foot Rd North Potomac, MD 20878
Highlights
- In Ground Pool
- Colonial Architecture
- Traditional Floor Plan
- Travilah Elementary Rated A
- Premium Lot
- Cathedral Ceiling
About This Home
As of July 2022SENSATIONAL HOME/SPECTACULAR 2.74 ACRE LOT W/HEATED POOL! WILLIAMSBURG STYLE INFLUENCE W/ EXPANDED FR, REMODELED HIGH END KT & BA'S, BANQUET SIZE DR, 1ST FLR OFFICE & AN AMAZING LR/GREAT RM W/CUSTOM BUILT-INS THAT OPEN TO COVERED FLAGSTONE PATIO & POOL. HWD FLRS ON STAIRS & 2 LVLS & 3 FRPL'S. FIN. LL OFFERS GREAT ENTERTAINMENT SPACE OR PERFECT FOR IN-LAW/AU PAIR! ATTENTION TO DETAIL THRU-OUT!
Home Details
Home Type
- Single Family
Est. Annual Taxes
- $9,252
Year Built
- Built in 1986
Lot Details
- 2.74 Acre Lot
- Picket Fence
- Partially Fenced Property
- Landscaped
- Premium Lot
- The property's topography is rolling
- Property is in very good condition
- Property is zoned RE2
Parking
- 3 Car Attached Garage
- Garage Door Opener
- Driveway
- Off-Street Parking
Home Design
- Colonial Architecture
- Shake Roof
- Aluminum Siding
Interior Spaces
- Property has 3 Levels
- Traditional Floor Plan
- Wet Bar
- Central Vacuum
- Built-In Features
- Chair Railings
- Crown Molding
- Wainscoting
- Cathedral Ceiling
- Ceiling Fan
- Skylights
- Recessed Lighting
- 3 Fireplaces
- Fireplace With Glass Doors
- Fireplace Mantel
- Vinyl Clad Windows
- Window Treatments
- Bay Window
- Window Screens
- French Doors
- Six Panel Doors
- Mud Room
- Entrance Foyer
- Great Room
- Family Room Off Kitchen
- Sitting Room
- Living Room
- Dining Room
- Den
- Library
- Game Room
- Storage Room
- Wood Flooring
- Garden Views
- Finished Basement
- Basement Fills Entire Space Under The House
- Attic
Kitchen
- Breakfast Room
- Eat-In Kitchen
- Built-In Self-Cleaning Double Oven
- Microwave
- Ice Maker
- Dishwasher
- Kitchen Island
- Upgraded Countertops
- Trash Compactor
- Disposal
Bedrooms and Bathrooms
- 4 Bedrooms
- En-Suite Primary Bedroom
- En-Suite Bathroom
- In-Law or Guest Suite
- 3.5 Bathrooms
- Whirlpool Bathtub
Laundry
- Laundry Room
- Front Loading Dryer
- Front Loading Washer
Home Security
- Monitored
- Intercom
- Motion Detectors
- Fire and Smoke Detector
Eco-Friendly Details
- Air Cleaner
Outdoor Features
- In Ground Pool
- Patio
- Shed
- Porch
Utilities
- Forced Air Zoned Heating and Cooling System
- Humidifier
- Heat Pump System
- Vented Exhaust Fan
- Well
- Electric Water Heater
- Septic Tank
- Satellite Dish
Community Details
- No Home Owners Association
- Belvedere Subdivision
Listing and Financial Details
- Tax Lot 139
- Assessor Parcel Number 160601954895
Ownership History
Purchase Details
Home Financials for this Owner
Home Financials are based on the most recent Mortgage that was taken out on this home.Purchase Details
Similar Homes in the area
Home Values in the Area
Average Home Value in this Area
Purchase History
| Date | Type | Sale Price | Title Company |
|---|---|---|---|
| Deed | $860,000 | First American Title Ins Co | |
| Interfamily Deed Transfer | -- | First American Title Ins P | |
| Deed | $575,000 | -- |
Mortgage History
| Date | Status | Loan Amount | Loan Type |
|---|---|---|---|
| Open | $418,400 | New Conventional | |
| Closed | $557,000 | New Conventional | |
| Closed | $620,000 | Stand Alone Second | |
| Closed | $625,500 | New Conventional |
Property History
| Date | Event | Price | Change | Sq Ft Price |
|---|---|---|---|---|
| 07/08/2022 07/08/22 | Sold | $1,225,000 | +6.5% | $271 / Sq Ft |
| 06/14/2022 06/14/22 | Pending | -- | -- | -- |
| 06/08/2022 06/08/22 | For Sale | $1,150,000 | +33.7% | $254 / Sq Ft |
| 09/20/2013 09/20/13 | Sold | $860,000 | -4.3% | $183 / Sq Ft |
| 07/29/2013 07/29/13 | Pending | -- | -- | -- |
| 07/02/2013 07/02/13 | Price Changed | $899,000 | -0.1% | $191 / Sq Ft |
| 07/02/2013 07/02/13 | Price Changed | $900,000 | -5.3% | $191 / Sq Ft |
| 06/06/2013 06/06/13 | For Sale | $950,000 | -- | $202 / Sq Ft |
Tax History Compared to Growth
Tax History
| Year | Tax Paid | Tax Assessment Tax Assessment Total Assessment is a certain percentage of the fair market value that is determined by local assessors to be the total taxable value of land and additions on the property. | Land | Improvement |
|---|---|---|---|---|
| 2024 | $11,013 | $888,900 | $528,700 | $360,200 |
| 2023 | $9,982 | $862,900 | $0 | $0 |
| 2022 | $9,250 | $836,900 | $0 | $0 |
| 2021 | $8,894 | $810,900 | $503,500 | $307,400 |
| 2020 | $8,831 | $808,300 | $0 | $0 |
| 2019 | $8,778 | $805,700 | $0 | $0 |
| 2018 | $8,758 | $803,100 | $503,500 | $299,600 |
| 2017 | $9,057 | $801,433 | $0 | $0 |
| 2016 | -- | $799,767 | $0 | $0 |
| 2015 | $8,151 | $798,100 | $0 | $0 |
| 2014 | $8,151 | $797,500 | $0 | $0 |
Agents Affiliated with this Home
-
Nathan Dart

Seller's Agent in 2022
Nathan Dart
Remax Realty Group
(301) 461-0693
10 in this area
554 Total Sales
-
Steve Laughery

Seller Co-Listing Agent in 2022
Steve Laughery
Real Broker, LLC - Gaithersburg
(301) 806-3215
1 in this area
41 Total Sales
-
Dalys Keith

Buyer's Agent in 2022
Dalys Keith
Coldwell Banker (NRT-Southeast-MidAtlantic)
(410) 336-5516
1 in this area
52 Total Sales
-
Philip Kelley

Seller's Agent in 2013
Philip Kelley
Compass
(301) 873-7635
2 in this area
87 Total Sales
-
David Hu

Buyer's Agent in 2013
David Hu
Samson Properties
(703) 622-1152
72 Total Sales
Map
Source: Bright MLS
MLS Number: 1003549368
APN: 06-01954895
- 13901 Scout Ln
- 13321 Travilah Rd
- 14101 Turkey Foot Rd
- 12321 Potomac Hunt Rd
- 14000 Crossland Ln
- 12318 Woody Ln
- 14009 Kip Terrace
- 14013 Smoky Bell Ln
- 13204 Lantern Hollow Dr
- 13612 Glenhurst Rd
- 14305 Jones
- 12712 High Meadow Rd
- 14303 Jones
- 11916 Appaloosa Way
- 11920 Roan Ln
- 11920 Foal Ln
- 11900 Filly Ln
- 14430 Jones
- 13841 Mustang Hill Ln
- 14612 Keeneland Cir
