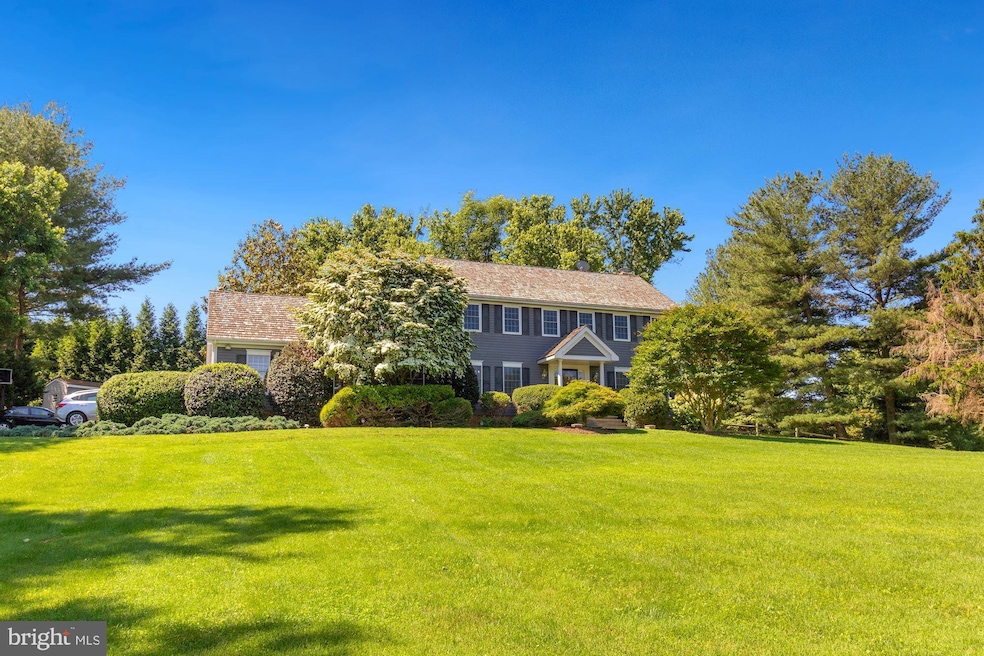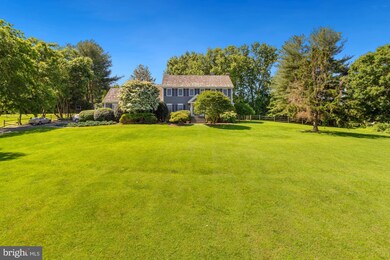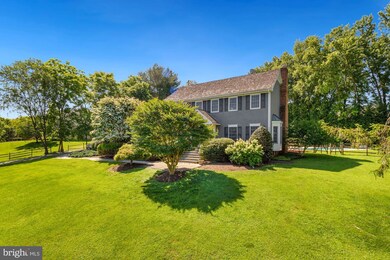
13900 Turkey Foot Rd North Potomac, MD 20878
Highlights
- In Ground Pool
- Eat-In Gourmet Kitchen
- Colonial Architecture
- Travilah Elementary Rated A
- View of Trees or Woods
- Private Lot
About This Home
As of July 2022Picturesque home on a stunning 2.74 acres in desirable North Potomac! Feeds to sought after Wootton High School. Prime location offering privacy while still being close to shopping, restaurants, and local entertainment venues. The home features over 4,500 square feet of living space on 3 levels. Enjoy hot summer days in your personal swimming pool and entertain in style on the huge outdoor patio. Gleaming wood flooring runs throughout the main and upper bedroom levels. The main level features formal living and dining rooms. The living room is luxurious with custom built-in cabinetry, cozy wood burning fireplace, and french doors out to your patio and pool. The gourmet eat-in kitchen features custom cabinetry, granite counters, and large island with ample storage. Off the kitchen is the family room with floor to ceiling stone fireplace and views of your pool and lushly landscaped backyard. From the family room you also have direct access out to your patio which offers true indoor outdoor living. There is also a dedicated office or flex space on this level along with a laundry and mud room. The upper bedroom level offers 4 spacious rooms and 2 full bathrooms. The primary bedroom suite features vaulted ceiling detail and double walk-in closets. One features custom organization system. The ensuite bath features a jacuzzi tub, dual sink vanity, and a large glass and tile walk-in shower. The lower level is fully finished with a huge rec room including a wet bar, full bath, and storage. This is a must see!
Last Agent to Sell the Property
RE/MAX Realty Group License #514678 Listed on: 06/08/2022

Home Details
Home Type
- Single Family
Est. Annual Taxes
- $9,585
Year Built
- Built in 1986
Lot Details
- 2.74 Acre Lot
- Back Yard Fenced
- Landscaped
- Extensive Hardscape
- Private Lot
- Backs to Trees or Woods
- Property is in good condition
- Property is zoned RE2
Parking
- 3 Car Attached Garage
- Side Facing Garage
- Driveway
Home Design
- Colonial Architecture
- Frame Construction
- Shake Roof
Interior Spaces
- Property has 3 Levels
- Traditional Floor Plan
- Wet Bar
- Built-In Features
- Bar
- Crown Molding
- Vaulted Ceiling
- Ceiling Fan
- Recessed Lighting
- 3 Fireplaces
- Wood Burning Fireplace
- Brick Fireplace
- Double Pane Windows
- Window Treatments
- French Doors
- Family Room Off Kitchen
- Formal Dining Room
- Views of Woods
- Intercom
- Attic
Kitchen
- Eat-In Gourmet Kitchen
- Breakfast Area or Nook
- Built-In Oven
- Stove
- Microwave
- Ice Maker
- Dishwasher
- Kitchen Island
- Upgraded Countertops
- Trash Compactor
- Disposal
Flooring
- Wood
- Carpet
- Ceramic Tile
Bedrooms and Bathrooms
- 4 Bedrooms
- Walk-In Closet
- Bathtub with Shower
- Walk-in Shower
Laundry
- Laundry on main level
- Dryer
- Washer
Finished Basement
- Interior Basement Entry
- Basement with some natural light
Outdoor Features
- In Ground Pool
- Patio
- Exterior Lighting
- Shed
Schools
- Travilah Elementary School
- Robert Frost Middle School
- Thomas S. Wootton High School
Utilities
- Central Air
- Heat Pump System
- Well
- Electric Water Heater
- Septic Tank
Community Details
- No Home Owners Association
- Belvedere Subdivision
Listing and Financial Details
- Tax Lot 139
- Assessor Parcel Number 160601954895
Ownership History
Purchase Details
Home Financials for this Owner
Home Financials are based on the most recent Mortgage that was taken out on this home.Purchase Details
Similar Homes in the area
Home Values in the Area
Average Home Value in this Area
Purchase History
| Date | Type | Sale Price | Title Company |
|---|---|---|---|
| Deed | $860,000 | First American Title Ins Co | |
| Interfamily Deed Transfer | -- | First American Title Ins P | |
| Deed | $575,000 | -- |
Mortgage History
| Date | Status | Loan Amount | Loan Type |
|---|---|---|---|
| Open | $418,400 | New Conventional | |
| Closed | $557,000 | New Conventional | |
| Closed | $620,000 | Stand Alone Second | |
| Closed | $625,500 | New Conventional |
Property History
| Date | Event | Price | Change | Sq Ft Price |
|---|---|---|---|---|
| 07/08/2022 07/08/22 | Sold | $1,225,000 | +6.5% | $271 / Sq Ft |
| 06/14/2022 06/14/22 | Pending | -- | -- | -- |
| 06/08/2022 06/08/22 | For Sale | $1,150,000 | +33.7% | $254 / Sq Ft |
| 09/20/2013 09/20/13 | Sold | $860,000 | -4.3% | $183 / Sq Ft |
| 07/29/2013 07/29/13 | Pending | -- | -- | -- |
| 07/02/2013 07/02/13 | Price Changed | $899,000 | -0.1% | $191 / Sq Ft |
| 07/02/2013 07/02/13 | Price Changed | $900,000 | -5.3% | $191 / Sq Ft |
| 06/06/2013 06/06/13 | For Sale | $950,000 | -- | $202 / Sq Ft |
Tax History Compared to Growth
Tax History
| Year | Tax Paid | Tax Assessment Tax Assessment Total Assessment is a certain percentage of the fair market value that is determined by local assessors to be the total taxable value of land and additions on the property. | Land | Improvement |
|---|---|---|---|---|
| 2024 | $11,013 | $888,900 | $528,700 | $360,200 |
| 2023 | $9,982 | $862,900 | $0 | $0 |
| 2022 | $9,250 | $836,900 | $0 | $0 |
| 2021 | $8,894 | $810,900 | $503,500 | $307,400 |
| 2020 | $8,831 | $808,300 | $0 | $0 |
| 2019 | $8,778 | $805,700 | $0 | $0 |
| 2018 | $8,758 | $803,100 | $503,500 | $299,600 |
| 2017 | $9,057 | $801,433 | $0 | $0 |
| 2016 | -- | $799,767 | $0 | $0 |
| 2015 | $8,151 | $798,100 | $0 | $0 |
| 2014 | $8,151 | $797,500 | $0 | $0 |
Agents Affiliated with this Home
-
Nathan Dart

Seller's Agent in 2022
Nathan Dart
Remax Realty Group
(301) 461-0693
10 in this area
554 Total Sales
-
Steve Laughery

Seller Co-Listing Agent in 2022
Steve Laughery
Real Broker, LLC - Gaithersburg
(301) 806-3215
1 in this area
41 Total Sales
-
Dalys Keith

Buyer's Agent in 2022
Dalys Keith
Coldwell Banker (NRT-Southeast-MidAtlantic)
(410) 336-5516
1 in this area
52 Total Sales
-
Philip Kelley

Seller's Agent in 2013
Philip Kelley
Compass
(301) 873-7635
2 in this area
87 Total Sales
-
David Hu

Buyer's Agent in 2013
David Hu
Samson Properties
(703) 622-1152
72 Total Sales
Map
Source: Bright MLS
MLS Number: MDMC2055010
APN: 06-01954895
- 13901 Scout Ln
- 13321 Travilah Rd
- 14101 Turkey Foot Rd
- 12321 Potomac Hunt Rd
- 14000 Crossland Ln
- 12318 Woody Ln
- 14009 Kip Terrace
- 14013 Smoky Bell Ln
- 13204 Lantern Hollow Dr
- 13612 Glenhurst Rd
- 14305 Jones
- 12712 High Meadow Rd
- 14303 Jones
- 11916 Appaloosa Way
- 11920 Roan Ln
- 11920 Foal Ln
- 11900 Filly Ln
- 14430 Jones
- 13841 Mustang Hill Ln
- 14612 Keeneland Cir





