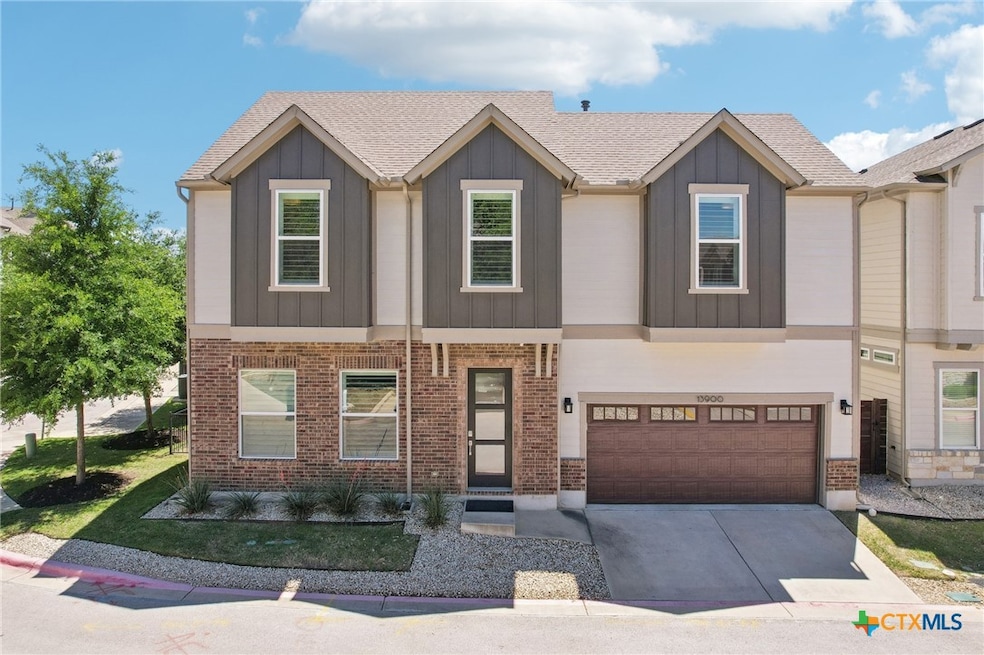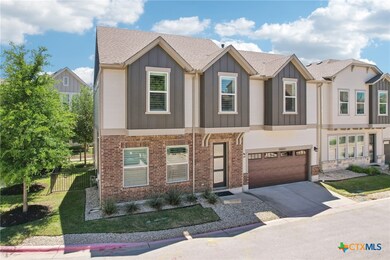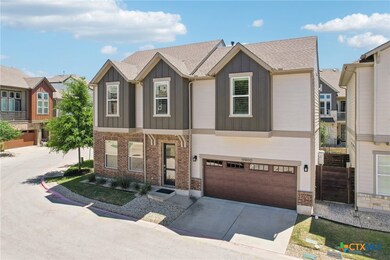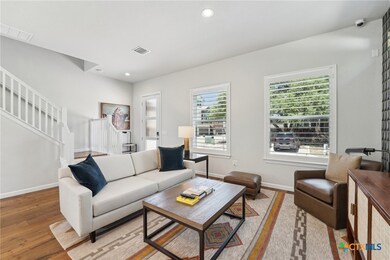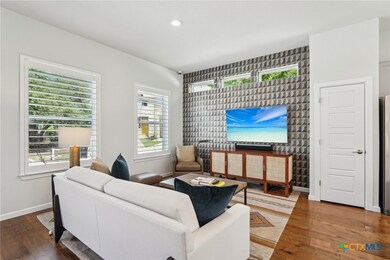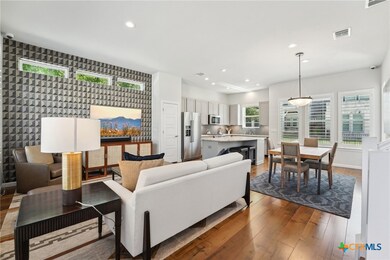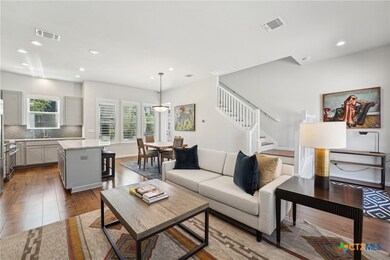
13900 Zink Bend Unit 61 Austin, TX 78717
Avery Ranch NeighborhoodEstimated payment $3,895/month
Highlights
- Outdoor Pool
- Gated Community
- Open to Family Room
- Pearson Ranch Middle Rated A
- Wood Flooring
- 2 Car Attached Garage
About This Home
Completely remodeled detached David Weekley condo with a fenced backyard in one of the most convenient locations in the city! Built in 2018, nearly every inch has been updated with premium, designer finishes. The fully renovated kitchen features high-end appliances, quartz countertops, a stylish backsplash, and a filtered drinking water system. Both bathrooms have been transformed with modern tile surrounds and sleek shower enclosures. Other standout upgrades include a designer series front door, plantation shutters, solar shades, maple engineered hardwood floors throughout (including stairs), updated lighting, fixtures, hardware, and even designer wallpaper. An insulated steel overhead door and epoxy flooring in the garage, Rainsoft water softener, tankless water heater, smart thermostats, a smart sprinkler system, and a recently repainted exterior are some of the many more recent updates. Enjoy the perks of a single-family home - an attached garage, nice sized corner lot, patio, and fenced backyard - alongside the convenience of a gated, lock-and-leave community. The HOA covers exterior and lawn maintenance and provides amenities including a pool, shaded park areas with grilling stations, walking paths, and a dog park. All this, just a block from the MetroRail station for easy access to downtown and central Austin, and within a mile of Hwy 183, 620, and 45. Located next to Lakeline’s retail/restaurant district - shopping, dining, bars, and entertainment are all just a short drive away. Zoned to highly-rated Round Rock ISD schools and near major employers like the new Apple Campus, Dell Children’s, and Texas Children’s Hospitals.
Home Details
Home Type
- Single Family
Est. Annual Taxes
- $9,154
Year Built
- Built in 2017
Lot Details
- 2,744 Sq Ft Lot
- North Facing Home
- Wrought Iron Fence
- Back Yard Fenced
- Paved or Partially Paved Lot
HOA Fees
- $185 Monthly HOA Fees
Parking
- 2 Car Attached Garage
- Single Garage Door
- Garage Door Opener
Home Design
- Slab Foundation
- Frame Construction
Interior Spaces
- 1,898 Sq Ft Home
- Property has 2 Levels
- Recessed Lighting
- Window Treatments
- Combination Kitchen and Dining Room
- Inside Utility
Kitchen
- Open to Family Room
- Breakfast Bar
- Gas Range
- Dishwasher
- Kitchen Island
- Disposal
Flooring
- Wood
- Tile
Bedrooms and Bathrooms
- 3 Bedrooms
- Walk-In Closet
- Double Vanity
- Walk-in Shower
Laundry
- Laundry Room
- Laundry on upper level
- Washer Hookup
Home Security
- Smart Thermostat
- Fire and Smoke Detector
Pool
- Outdoor Pool
- Fence Around Pool
Schools
- Anderson Mill Elementary School
- Pearson Ranch Middle School
- Mcneil High School
Utilities
- Central Heating and Cooling System
- Heating System Uses Natural Gas
- Underground Utilities
- Gas Water Heater
- Water Softener is Owned
Listing and Financial Details
- Assessor Parcel Number R558105
- Seller Considering Concessions
Community Details
Overview
- Presidio Condos Subdivision
Recreation
- Community Pool
- Community Spa
Security
- Gated Community
Map
Home Values in the Area
Average Home Value in this Area
Tax History
| Year | Tax Paid | Tax Assessment Tax Assessment Total Assessment is a certain percentage of the fair market value that is determined by local assessors to be the total taxable value of land and additions on the property. | Land | Improvement |
|---|---|---|---|---|
| 2024 | $5,634 | $524,291 | $109,509 | $414,782 |
| 2023 | $5,608 | $519,007 | $88,000 | $431,007 |
| 2022 | $9,713 | $481,536 | $0 | $0 |
| 2021 | $10,240 | $437,760 | $48,917 | $416,514 |
| 2020 | $9,000 | $397,964 | $29,088 | $368,876 |
| 2019 | $9,184 | $394,331 | $29,398 | $364,933 |
| 2018 | $2,373 | $124,269 | $18,794 | $105,475 |
Property History
| Date | Event | Price | Change | Sq Ft Price |
|---|---|---|---|---|
| 05/20/2025 05/20/25 | For Sale | $529,000 | -- | $279 / Sq Ft |
Purchase History
| Date | Type | Sale Price | Title Company |
|---|---|---|---|
| Warranty Deed | -- | None Available |
Similar Homes in Austin, TX
Source: Central Texas MLS (CTXMLS)
MLS Number: 578636
APN: R558105
- 10204 Jacksboro Trail
- 13502 Martin Scott Cove Unit 166
- 13505 Broadmeade Ave
- 13800 Lyndhurst St Unit 325
- 13800 Lyndhurst St Unit 192
- 13800 Lyndhurst St Unit 233
- 14000 Alloro Dr
- 9803 Quilberry Dr
- 13517 Camp Comfort Ln
- 13420 Lyndhurst St Unit 502
- 13420 Lyndhurst St Unit 807
- 14001 Salice Dr
- 13305 Cowdray Park
- 11200 Avery Station Loop Unit 13
- 11009 Avery Station Loop Unit 32
- 11017 Avery Station Loop Unit 30
- 14003 Eucalyptus Bend Unit 26
- 10610 Wills Loop
- 10408 Nicolet Way
- 14213 Williamsport St
