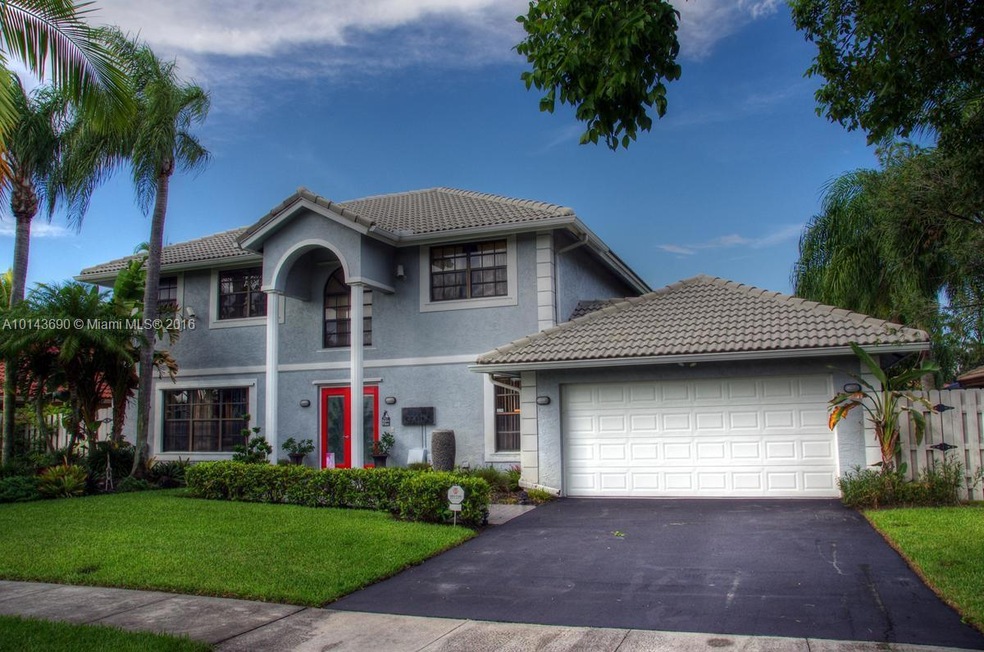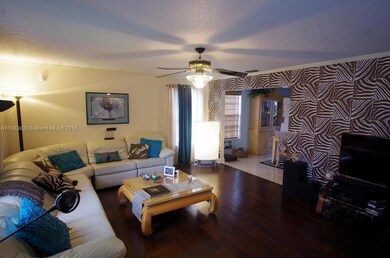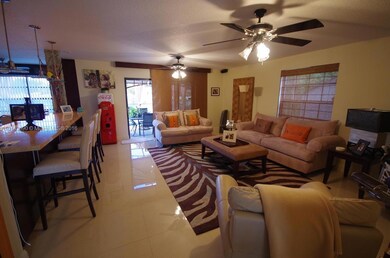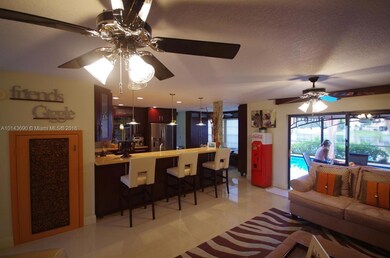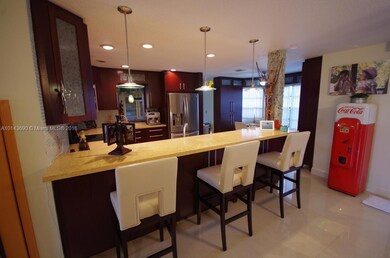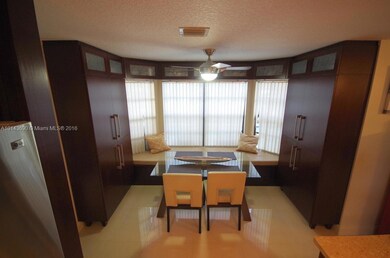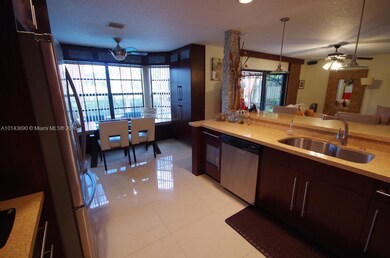
13901 Appalachian Trail Davie, FL 33325
Shenandoah NeighborhoodHighlights
- Lake Front
- Concrete Pool
- Wood Flooring
- Western High School Rated A-
- Roman Tub
- Pool View
About This Home
As of November 2020Beautiful waterfront pool home in prestigious Shenandoah. This two story home with spacious split bedroom floor plan includes a screened in pool on wide lakefront lot. Lushly landscaped, with fully fenced in backyard on lake fed sprinkler system. Located in very desirable location, close to all major freeways, & minutes away from major shopping, and parks. With 2421 sq. feet under air plus 2-car garage and patio this four bedroom, two & one-half bath home has been professionally decorated and renovated.
Last Agent to Sell the Property
Community Realty Associates License #0559732 Listed on: 09/06/2016
Last Buyer's Agent
Josif Rotlewicz
The K Company Realty, LLC License #3295752
Home Details
Home Type
- Single Family
Est. Annual Taxes
- $4,163
Year Built
- Built in 1988
Lot Details
- 9,038 Sq Ft Lot
- 70 Ft Wide Lot
- Lake Front
- South Facing Home
- Fenced
- Property is zoned PRD-3.8
HOA Fees
- $50 Monthly HOA Fees
Parking
- 2 Car Attached Garage
- Automatic Garage Door Opener
- Driveway
- Open Parking
Home Design
- Barrel Roof Shape
- Concrete Block And Stucco Construction
Interior Spaces
- 2,460 Sq Ft Home
- 2-Story Property
- Built-In Features
- Ceiling Fan
- Drapes & Rods
- Blinds
- Arched Windows
- Entrance Foyer
- Formal Dining Room
- Pool Views
Kitchen
- Breakfast Area or Nook
- Self-Cleaning Oven
- Electric Range
- Microwave
- Dishwasher
- Disposal
Flooring
- Wood
- Carpet
- Tile
Bedrooms and Bathrooms
- 4 Bedrooms
- Primary Bedroom Upstairs
- Walk-In Closet
- Dual Sinks
- Roman Tub
- Separate Shower in Primary Bathroom
Laundry
- Laundry in Utility Room
- Dryer
Home Security
- Security System Owned
- Fire and Smoke Detector
Pool
- Concrete Pool
- In Ground Pool
- Fence Around Pool
Outdoor Features
- Patio
- Shed
Schools
- Flamingo Elementary School
- Indian Ridge Middle School
- Western High School
Utilities
- Central Heating and Cooling System
- Underground Utilities
- Electric Water Heater
Community Details
- Shenandoah Sec Two 128 22,Shenandoah Subdivision, Harrisburg Floorplan
- Mandatory home owners association
- The community has rules related to no recreational vehicles or boats, no trucks or trailers
Listing and Financial Details
- Assessor Parcel Number 504010021670
Ownership History
Purchase Details
Home Financials for this Owner
Home Financials are based on the most recent Mortgage that was taken out on this home.Purchase Details
Home Financials for this Owner
Home Financials are based on the most recent Mortgage that was taken out on this home.Purchase Details
Similar Homes in the area
Home Values in the Area
Average Home Value in this Area
Purchase History
| Date | Type | Sale Price | Title Company |
|---|---|---|---|
| Warranty Deed | $540,000 | Firm Title Corporation | |
| Warranty Deed | $447,000 | None Available | |
| Warranty Deed | $123,986 | -- |
Mortgage History
| Date | Status | Loan Amount | Loan Type |
|---|---|---|---|
| Open | $200,000 | Credit Line Revolving | |
| Closed | $150,000 | Credit Line Revolving | |
| Open | $372,000 | New Conventional | |
| Previous Owner | $104,600 | Stand Alone Refi Refinance Of Original Loan | |
| Previous Owner | $109,927 | Unknown | |
| Previous Owner | $50,000 | Credit Line Revolving |
Property History
| Date | Event | Price | Change | Sq Ft Price |
|---|---|---|---|---|
| 11/13/2020 11/13/20 | Sold | $540,000 | +1.0% | $223 / Sq Ft |
| 10/14/2020 10/14/20 | Pending | -- | -- | -- |
| 09/05/2020 09/05/20 | For Sale | $534,900 | +19.7% | $221 / Sq Ft |
| 10/21/2016 10/21/16 | Sold | $447,000 | -2.2% | $182 / Sq Ft |
| 09/14/2016 09/14/16 | Pending | -- | -- | -- |
| 09/06/2016 09/06/16 | For Sale | $457,000 | -- | $186 / Sq Ft |
Tax History Compared to Growth
Tax History
| Year | Tax Paid | Tax Assessment Tax Assessment Total Assessment is a certain percentage of the fair market value that is determined by local assessors to be the total taxable value of land and additions on the property. | Land | Improvement |
|---|---|---|---|---|
| 2025 | $8,581 | $447,440 | -- | -- |
| 2024 | $8,408 | $434,830 | -- | -- |
| 2023 | $8,408 | $422,170 | $0 | $0 |
| 2022 | $7,900 | $409,880 | $0 | $0 |
| 2021 | $7,667 | $397,950 | $0 | $0 |
| 2020 | $8,879 | $414,170 | $81,340 | $332,830 |
| 2019 | $8,489 | $396,450 | $81,340 | $315,110 |
| 2018 | $8,288 | $390,540 | $81,340 | $309,200 |
| 2017 | $7,967 | $372,820 | $0 | $0 |
| 2016 | $4,075 | $220,220 | $0 | $0 |
| 2015 | $4,163 | $218,690 | $0 | $0 |
| 2014 | $4,202 | $216,960 | $0 | $0 |
| 2013 | -- | $279,940 | $81,340 | $198,600 |
Agents Affiliated with this Home
-
Josif Rotlewicz
J
Seller's Agent in 2020
Josif Rotlewicz
LoKation
(954) 770-1720
1 in this area
30 Total Sales
-
Doug Addeo

Seller's Agent in 2016
Doug Addeo
Community Realty Associates
(561) 218-6558
1 in this area
1,300 Total Sales
Map
Source: MIAMI REALTORS® MLS
MLS Number: A10143690
APN: 50-40-10-02-1670
- 13961 Oaklawn Place
- 720 Culpepper Terrace
- 14200 Somerset Place
- 13820 Roanoke St
- 14211 Appalachian Trail
- 940 Cumberland Terrace
- 834 Cumberland Terrace
- 14201 Summersville Place
- 831 SW 135th Way
- 1031 Amherst Ave
- 13570 SW 10th Place
- 555 Abingdon Way
- 550 Auburn Way
- 640 Fairfax Ave
- 760 SW 135th Terrace
- 13491 SW 7th Place
- 506 Danville Terrace
- 641 SW 135th Terrace Unit 14
- 940 Blue Ridge Way
- 501 Danville Terrace
