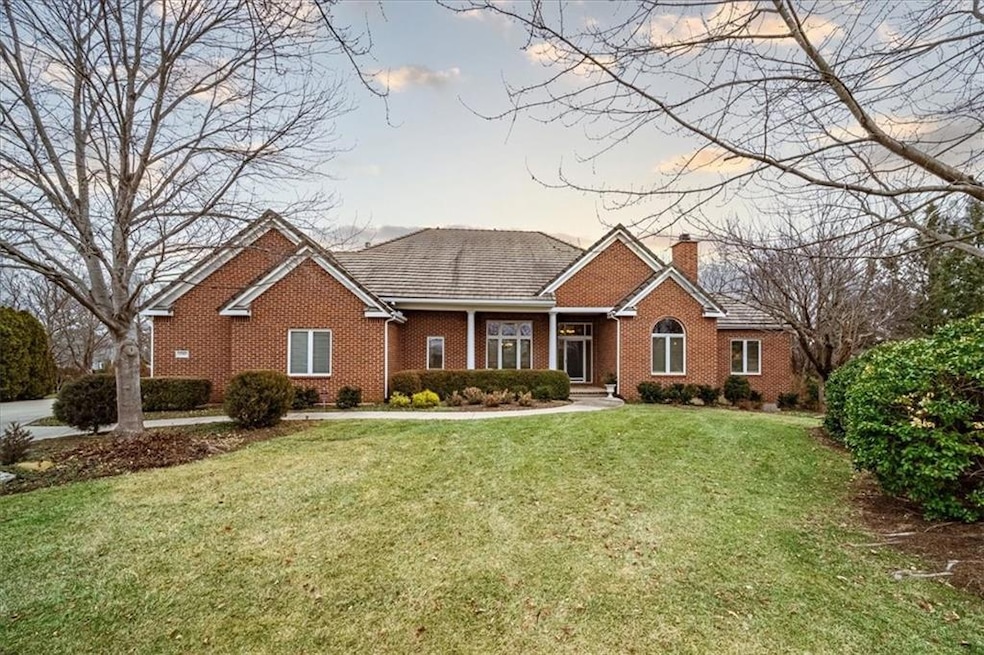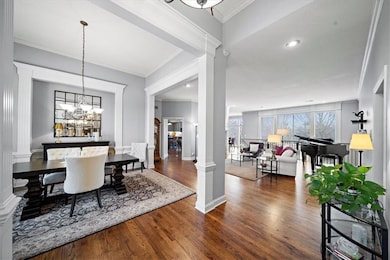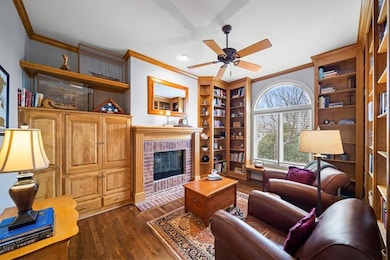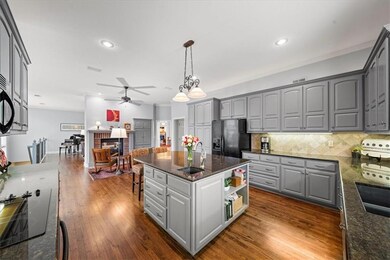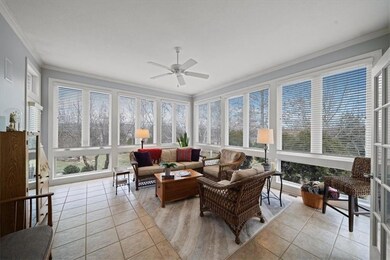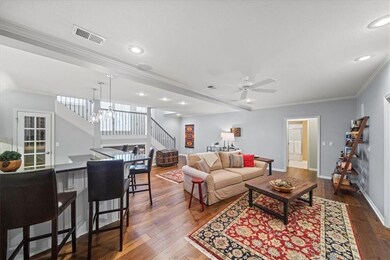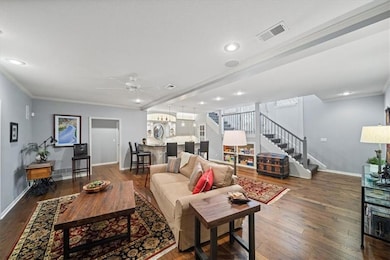
13901 Belinder Rd Leawood, KS 66224
Highlights
- Hearth Room
- Recreation Room
- Wood Flooring
- Prairie Star Elementary School Rated A
- Traditional Architecture
- Main Floor Primary Bedroom
About This Home
As of April 2025This 1.5 reverse story, solid brick home, with a concrete tile roof and a side load garage was built in 2001 by Willis Construction. The home has plenty of mature trees throughout the yard and subdivision. One of the finer features of this home is the well designed layout that ensures each bedroom functions as a private retreat with en-suite bathrooms for each suite, enhancing comfort and privacy. Additionally there are luxury finishes including granite countertops and tile flooring making it perfect for family and guests. The main floor has been recently updated starting with the birch cabinets being painted, granite countertops added and expanding the hardwood floors through the dining room and great room. Going down to the lower level the staircase has been widened for a more open feel. You are greeted at the bottom of the staircase with newly laid hickory laminate wood flooring. A lower level bar has been added for entertaining. There is also a walk-out going down the lower level staircase. This home has an HOA which covers trash, recycling, clubhouse, pool, landscaping of common areas, get togethers and the pool. The home is in the highly acclaimed Blue Valley School District, with excellent private and parochial school options nearby. This neighborhood is close to highways, shopping and restaurants. Whether you're looking for space to entertain, relaxing retreat, or the convenience of living in a well-maintained and highly sought-after neighborhood, this home has it all!
Last Agent to Sell the Property
NextHome Gadwood Group Brokerage Phone: 913-206-4228 License #BR00224112

Co-Listed By
NextHome Gadwood Group Brokerage Phone: 913-206-4228 License #00242819
Home Details
Home Type
- Single Family
Est. Annual Taxes
- $11,757
Year Built
- Built in 2001
HOA Fees
- $125 Monthly HOA Fees
Parking
- 3 Car Attached Garage
- Side Facing Garage
- Garage Door Opener
Home Design
- Traditional Architecture
- Brick Exterior Construction
- Concrete Roof
Interior Spaces
- Ceiling Fan
- 2 Fireplaces
- See Through Fireplace
- Thermal Windows
- Great Room
- Family Room
- Living Room
- Breakfast Room
- Formal Dining Room
- Library with Fireplace
- Recreation Room
- Sun or Florida Room
- Home Gym
- Laundry Room
Kitchen
- Hearth Room
- Built-In Electric Oven
- Dishwasher
- Kitchen Island
- Disposal
Flooring
- Wood
- Carpet
- Ceramic Tile
Bedrooms and Bathrooms
- 4 Bedrooms
- Primary Bedroom on Main
- Walk-In Closet
Finished Basement
- Basement Fills Entire Space Under The House
- Natural lighting in basement
Home Security
- Home Security System
- Fire and Smoke Detector
Schools
- Prairie Star Elementary School
- Blue Valley High School
Utilities
- Forced Air Zoned Heating and Cooling System
- Heating System Uses Natural Gas
Additional Features
- Porch
- 0.69 Acre Lot
Listing and Financial Details
- Assessor Parcel Number HP19260000 0131
- $38 special tax assessment
Community Details
Overview
- Association fees include trash
- 1St Serv. Res. Highlands Ranch Homes Assoc, Inc Association
- Highlands Ranch Subdivision
Recreation
- Community Pool
Map
Home Values in the Area
Average Home Value in this Area
Property History
| Date | Event | Price | Change | Sq Ft Price |
|---|---|---|---|---|
| 04/02/2025 04/02/25 | Sold | -- | -- | -- |
| 02/17/2025 02/17/25 | Pending | -- | -- | -- |
| 02/15/2025 02/15/25 | For Sale | $1,020,000 | -- | $203 / Sq Ft |
Tax History
| Year | Tax Paid | Tax Assessment Tax Assessment Total Assessment is a certain percentage of the fair market value that is determined by local assessors to be the total taxable value of land and additions on the property. | Land | Improvement |
|---|---|---|---|---|
| 2024 | $11,757 | $104,904 | $21,494 | $83,410 |
| 2023 | $11,281 | $99,625 | $21,494 | $78,131 |
| 2022 | $10,029 | $86,757 | $21,494 | $65,263 |
| 2021 | $9,584 | $79,304 | $19,549 | $59,755 |
| 2020 | $10,299 | $83,467 | $19,549 | $63,918 |
| 2019 | $10,255 | $81,627 | $21,315 | $60,312 |
| 2018 | $11,129 | $86,963 | $19,368 | $67,595 |
| 2017 | $10,742 | $82,547 | $19,368 | $63,179 |
| 2016 | $9,544 | $73,462 | $14,681 | $58,781 |
| 2015 | $9,555 | $72,646 | $14,681 | $57,965 |
| 2013 | -- | $69,081 | $12,133 | $56,948 |
Mortgage History
| Date | Status | Loan Amount | Loan Type |
|---|---|---|---|
| Open | $585,000 | New Conventional | |
| Closed | $585,000 | New Conventional | |
| Previous Owner | $616,500 | No Value Available |
Deed History
| Date | Type | Sale Price | Title Company |
|---|---|---|---|
| Warranty Deed | -- | Platinum Title | |
| Warranty Deed | -- | Platinum Title | |
| Warranty Deed | -- | Continental Title Company | |
| Warranty Deed | -- | Continental Title Company | |
| Corporate Deed | -- | Security Land Title Company | |
| Interfamily Deed Transfer | -- | Security Land Title Company | |
| Warranty Deed | -- | Security Land Title Company | |
| Interfamily Deed Transfer | -- | Security Land Title Company |
Similar Homes in the area
Source: Heartland MLS
MLS Number: 2526883
APN: HP19260000-0131
- 3903 W 158th Terrace
- 2645 W 137th Terrace
- 13706 Pembroke Ln
- 13702 Pembroke Ln
- 13849 Pembroke Dr
- 13814 Meadow Ln
- 13709 Pembroke Ln
- 13707 Pembroke Ln
- 13749 Pembroke Ln
- 13704 Pembroke Cir
- 13708 Pembroke Cir
- 3216 W 137th St
- 3314 W 137th St
- 13945 Kenneth Ct
- 14103 Mohawk Rd
- 13810 Howe Ln
- 13806 Howe Ln
- 13802 Howe Ln
- 13801 Howe Ln
- 13805 Howe Ln
