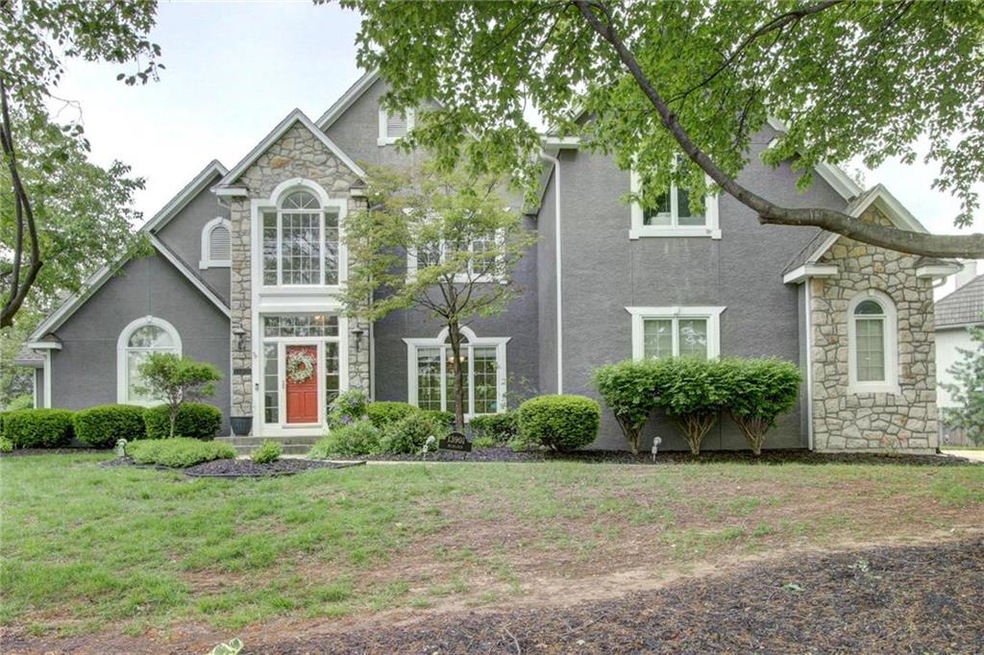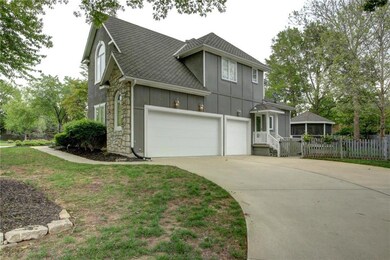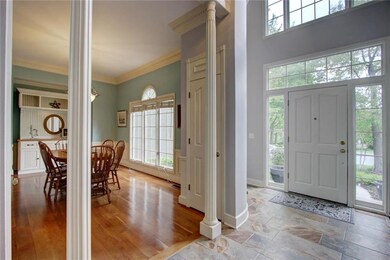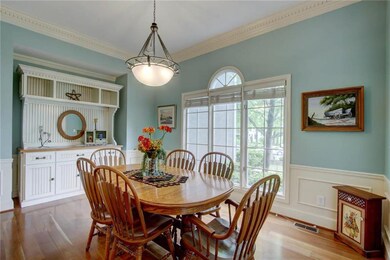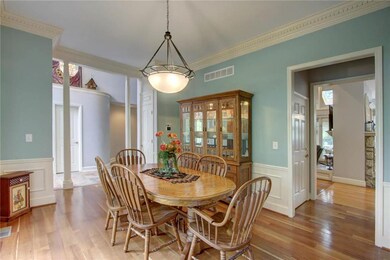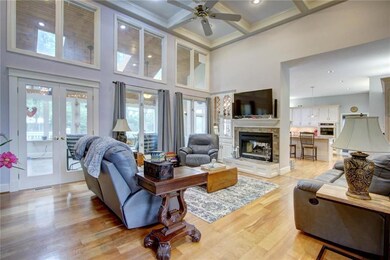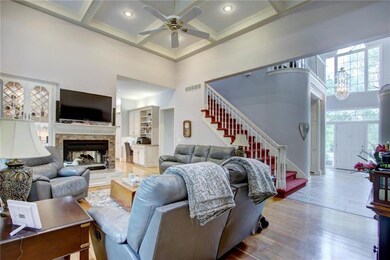
13901 Hemlock St Overland Park, KS 66223
Nottingham NeighborhoodEstimated Value: $717,000 - $799,622
Highlights
- Clubhouse
- Deck
- Hearth Room
- Harmony Elementary School Rated A+
- Great Room with Fireplace
- Vaulted Ceiling
About This Home
As of August 2020Fantastic home with so much to offer - great kitchen w/walk-in pantry, SS appliances, built-ins, pull-out drawers, breakfast nook walks out to deck & gazebo*see thru FP/wetbar in Great Rm w/12' box beam ceilings, wall of windows give view of sun room & fenced bkyd*4 BR's up plus nice sized loft/office*large finished lower level w/a full bath & a wet bar area*great workshop area w/lots of room to have fun & a walk-out, walk-up to driveway*California Closets designed a very special walk-in closet in the master w/ shelves galore & pull-down racks for seasonal clothes, drawers galore & washer/dryer for convenience & stays w/ the home. Whirlpool tub, separate shower & double vanity. Also, two doors leading from the MBR to the sun room & deck. Lastly, a 3 car garage that allows for an extended cab pick-up.
Last Listed By
Judy Miller
BHG Kansas City Homes License #BR00007334 Listed on: 05/14/2020
Home Details
Home Type
- Single Family
Est. Annual Taxes
- $7,471
Year Built
- Built in 1989
Lot Details
- 0.42 Acre Lot
- Wood Fence
- Corner Lot
- Many Trees
HOA Fees
- $74 Monthly HOA Fees
Parking
- 3 Car Attached Garage
- Side Facing Garage
- Garage Door Opener
Home Design
- Traditional Architecture
- Frame Construction
- Composition Roof
Interior Spaces
- Wet Bar: Cathedral/Vaulted Ceiling, Ceiling Fan(s), Skylight(s), Wet Bar, Shades/Blinds, Walk-In Closet(s), Built-in Features, Ceramic Tiles, Double Vanity, Separate Shower And Tub, Whirlpool Tub, All Window Coverings, Granite Counters, Pantry, Fireplace, Laminate Counters
- Central Vacuum
- Built-In Features: Cathedral/Vaulted Ceiling, Ceiling Fan(s), Skylight(s), Wet Bar, Shades/Blinds, Walk-In Closet(s), Built-in Features, Ceramic Tiles, Double Vanity, Separate Shower And Tub, Whirlpool Tub, All Window Coverings, Granite Counters, Pantry, Fireplace, Laminate Counters
- Vaulted Ceiling
- Ceiling Fan: Cathedral/Vaulted Ceiling, Ceiling Fan(s), Skylight(s), Wet Bar, Shades/Blinds, Walk-In Closet(s), Built-in Features, Ceramic Tiles, Double Vanity, Separate Shower And Tub, Whirlpool Tub, All Window Coverings, Granite Counters, Pantry, Fireplace, Laminate Counters
- Skylights
- See Through Fireplace
- Shades
- Plantation Shutters
- Drapes & Rods
- Great Room with Fireplace
- 2 Fireplaces
- Formal Dining Room
- Loft
- Finished Basement
- Walk-Up Access
Kitchen
- Hearth Room
- Gas Oven or Range
- Cooktop
- Dishwasher
- Stainless Steel Appliances
- Granite Countertops
- Laminate Countertops
- Disposal
Flooring
- Wall to Wall Carpet
- Linoleum
- Laminate
- Stone
- Ceramic Tile
- Luxury Vinyl Plank Tile
- Luxury Vinyl Tile
Bedrooms and Bathrooms
- 5 Bedrooms
- Primary Bedroom on Main
- Cedar Closet: Cathedral/Vaulted Ceiling, Ceiling Fan(s), Skylight(s), Wet Bar, Shades/Blinds, Walk-In Closet(s), Built-in Features, Ceramic Tiles, Double Vanity, Separate Shower And Tub, Whirlpool Tub, All Window Coverings, Granite Counters, Pantry, Fireplace, Laminate Counters
- Walk-In Closet: Cathedral/Vaulted Ceiling, Ceiling Fan(s), Skylight(s), Wet Bar, Shades/Blinds, Walk-In Closet(s), Built-in Features, Ceramic Tiles, Double Vanity, Separate Shower And Tub, Whirlpool Tub, All Window Coverings, Granite Counters, Pantry, Fireplace, Laminate Counters
- Double Vanity
- Bathtub with Shower
Laundry
- Laundry on main level
- Washer
Home Security
- Storm Windows
- Storm Doors
Outdoor Features
- Deck
- Enclosed patio or porch
Schools
- Harmony Elementary School
- Blue Valley Nw High School
Utilities
- Forced Air Zoned Heating and Cooling System
Listing and Financial Details
- Assessor Parcel Number NP54370004 0026
Community Details
Overview
- Association fees include trash pick up
- Nottingham Forest South Subdivision
Amenities
- Clubhouse
Recreation
- Tennis Courts
- Community Pool
Ownership History
Purchase Details
Home Financials for this Owner
Home Financials are based on the most recent Mortgage that was taken out on this home.Purchase Details
Home Financials for this Owner
Home Financials are based on the most recent Mortgage that was taken out on this home.Purchase Details
Home Financials for this Owner
Home Financials are based on the most recent Mortgage that was taken out on this home.Similar Homes in Overland Park, KS
Home Values in the Area
Average Home Value in this Area
Purchase History
| Date | Buyer | Sale Price | Title Company |
|---|---|---|---|
| Goldstein David | -- | Security 1St Title Llc | |
| Benson David L | -- | Secured Title Of Kansas City | |
| Knehans G Steven | -- | First American Title Insuran |
Mortgage History
| Date | Status | Borrower | Loan Amount |
|---|---|---|---|
| Previous Owner | Goldstein David | $386,000 | |
| Previous Owner | Benson David L | $337,918 | |
| Previous Owner | Benson David L | $340,000 | |
| Previous Owner | Knehans Cynthia D | $251,900 | |
| Previous Owner | Knehans G Steven | $234,500 | |
| Previous Owner | Knehans G Steven | $232,500 | |
| Previous Owner | Bowles Mildred L | $241,136 |
Property History
| Date | Event | Price | Change | Sq Ft Price |
|---|---|---|---|---|
| 08/31/2020 08/31/20 | Sold | -- | -- | -- |
| 06/15/2020 06/15/20 | Pending | -- | -- | -- |
| 06/12/2020 06/12/20 | Price Changed | $499,900 | -3.9% | $112 / Sq Ft |
| 06/02/2020 06/02/20 | Price Changed | $520,000 | -4.6% | $117 / Sq Ft |
| 05/20/2020 05/20/20 | Price Changed | $545,000 | -6.8% | $122 / Sq Ft |
| 05/14/2020 05/14/20 | For Sale | $585,000 | +30.0% | $131 / Sq Ft |
| 06/02/2014 06/02/14 | Sold | -- | -- | -- |
| 04/01/2014 04/01/14 | Pending | -- | -- | -- |
| 02/12/2014 02/12/14 | For Sale | $450,000 | -- | $101 / Sq Ft |
Tax History Compared to Growth
Tax History
| Year | Tax Paid | Tax Assessment Tax Assessment Total Assessment is a certain percentage of the fair market value that is determined by local assessors to be the total taxable value of land and additions on the property. | Land | Improvement |
|---|---|---|---|---|
| 2024 | $8,522 | $82,616 | $15,228 | $67,388 |
| 2023 | $8,254 | $78,993 | $15,228 | $63,765 |
| 2022 | $6,690 | $62,951 | $15,228 | $47,723 |
| 2021 | $6,201 | $55,487 | $12,175 | $43,312 |
| 2020 | $7,426 | $65,964 | $10,581 | $55,383 |
| 2019 | $7,471 | $64,964 | $9,199 | $55,765 |
| 2018 | $7,238 | $61,686 | $9,199 | $52,487 |
| 2017 | $7,046 | $58,984 | $9,199 | $49,785 |
| 2016 | $6,716 | $56,178 | $9,199 | $46,979 |
| 2015 | $5,867 | $48,875 | $9,199 | $39,676 |
| 2013 | -- | $36,950 | $9,199 | $27,751 |
Agents Affiliated with this Home
-
J
Seller's Agent in 2020
Judy Miller
BHG Kansas City Homes
-
Becky Harper

Buyer's Agent in 2020
Becky Harper
Keller Williams Realty Partner
(913) 579-1767
8 in this area
133 Total Sales
-
KBT KCN Team
K
Seller's Agent in 2014
KBT KCN Team
ReeceNichols - Leawood
(913) 293-6662
57 in this area
2,107 Total Sales
-
Kathy Koehler

Seller Co-Listing Agent in 2014
Kathy Koehler
ReeceNichols - Leawood
(913) 488-3639
5 in this area
147 Total Sales
Map
Source: Heartland MLS
MLS Number: 2220815
APN: NP54370004-0026
- 7908 W 140th St
- 8407 W 141st St
- 13835 Craig St
- 13816 Goodman St
- 8618 W 138th Terrace
- 7921 W 138th St
- 14304 Robinson St
- 8821 W 142nd Place
- 13908 Eby St
- 13816 Eby St
- 8912 W 142nd Ct
- 14426 Marty St
- 14005 Hayes St
- 7406 W 145th Terrace
- 7606 W 145th Terrace
- 14336 England St
- 7502 W 147th Terrace
- 14735 Eby St
- 14333 Russell St
- 7620 W 149th St
- 13901 Hemlock St
- 13905 Hemlock St
- 13904 Goodman St
- 13908 Goodman St
- 13902 Hemlock St
- 13843 Hemlock St
- 13906 Hemlock St
- 13909 Hemlock St
- 13856 Hemlock St
- 14002 Goodman St
- 8315 W 139th St
- 13913 Hemlock St
- 8119 W 139th St
- 13858 Goodman St
- 13839 Hemlock St
- 13910 Hemlock St
- 13905 Goodman St
- 14006 Goodman St
- 13909 Goodman St
- 13905 Hadley St
