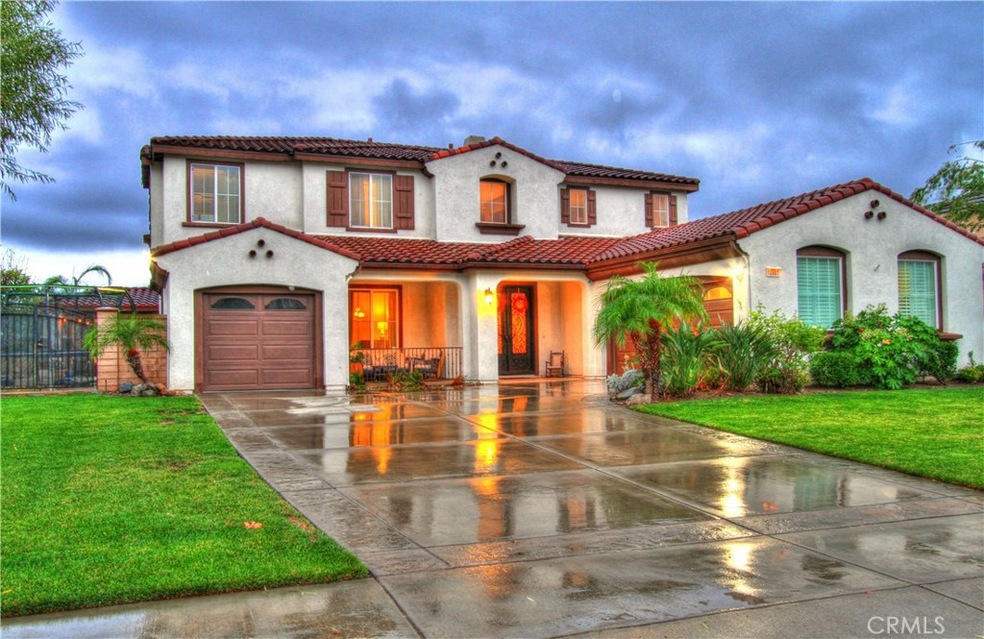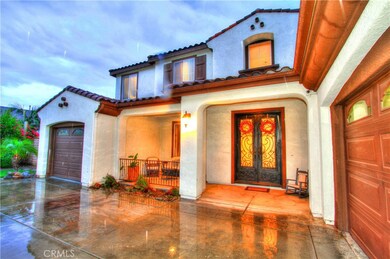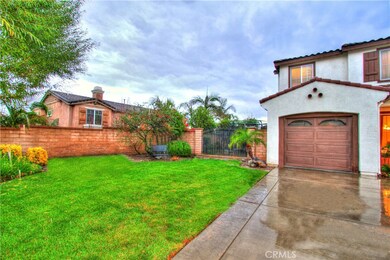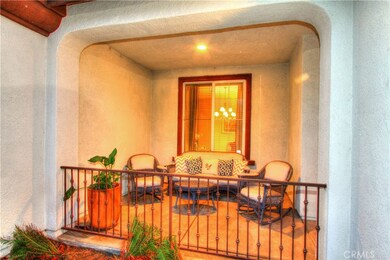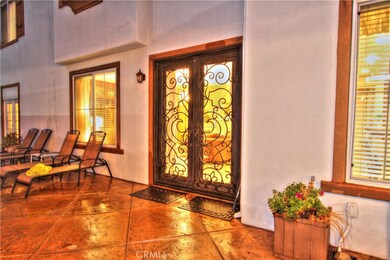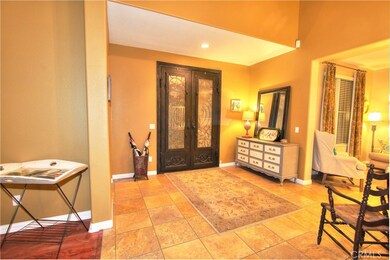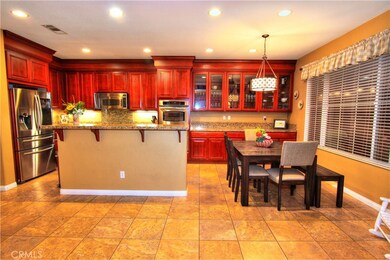
13901 Laurel Tree Dr Rancho Cucamonga, CA 91739
Etiwanda NeighborhoodHighlights
- Heated In Ground Pool
- RV Access or Parking
- Mountain View
- Etiwanda Colony Elementary Rated A
- Primary Bedroom Suite
- 4-minute walk to Legacy Park
About This Home
As of December 2019Spectacular, Spacious Rancho Cucamonga Pool Home!!! Outstanding Etiwanda Schools!!! Beautiful double custom ironwork front doors leads you into a 3,204 square feet home, with 4-bedrooms & 3-baths (one bed & bath on the main level), and a large loft. This is an entertainer's delight!! Large kitchen with granite counter tops, stainless steel appliances, dual ovens, extended wall of custom cabinets, butler's pantry & recessed lighting. Enjoy the fireplace as you relax in the family room, or retreat into your private backyard and soak in your over-sized hot jacuzzi, then enjoy a swim in your 45 foot long pool with multiple waterfalls. 2-large covered private patios with outdoor gas fireplace to keep warm. Large RV parking area with 50 amp electrical & hookups. 3-car garage with direct access. Great location, easy access to freeways, local dining & shopping. This is your opportunity to own your dream home!!!
Home Details
Home Type
- Single Family
Est. Annual Taxes
- $12,980
Year Built
- Built in 2005
Lot Details
- 0.29 Acre Lot
- Front and Back Yard Sprinklers
Parking
- 3 Car Attached Garage
- Parking Available
- Two Garage Doors
- Garage Door Opener
- RV Access or Parking
Home Design
- Modern Architecture
- Turnkey
- Slab Foundation
- Tile Roof
- Stucco
Interior Spaces
- 3,204 Sq Ft Home
- 2-Story Property
- Cathedral Ceiling
- Ceiling Fan
- Recessed Lighting
- Double Pane Windows
- Blinds
- Entryway
- Family Room with Fireplace
- Family Room Off Kitchen
- Living Room
- Dining Room
- Loft
- Mountain Views
Kitchen
- Breakfast Area or Nook
- Open to Family Room
- Breakfast Bar
- Butlers Pantry
- <<doubleOvenToken>>
- Six Burner Stove
- Gas Cooktop
- Recirculated Exhaust Fan
- <<microwave>>
- Ice Maker
- Dishwasher
- Granite Countertops
- Disposal
Flooring
- Carpet
- Laminate
- Tile
Bedrooms and Bathrooms
- 4 Bedrooms | 1 Main Level Bedroom
- Primary Bedroom Suite
- Walk-In Closet
- 3 Full Bathrooms
- Dual Vanity Sinks in Primary Bathroom
- Low Flow Toliet
- <<tubWithShowerToken>>
Laundry
- Laundry Room
- Gas Dryer Hookup
Home Security
- Alarm System
- Fire and Smoke Detector
Pool
- Heated In Ground Pool
- Heated Spa
- In Ground Spa
Outdoor Features
- Covered patio or porch
- Exterior Lighting
Location
- Suburban Location
Utilities
- Central Heating and Cooling System
- Heating System Uses Natural Gas
Community Details
- No Home Owners Association
Listing and Financial Details
- Tax Lot 33
- Tax Tract Number 147591
- Assessor Parcel Number 0226432220000
Ownership History
Purchase Details
Purchase Details
Home Financials for this Owner
Home Financials are based on the most recent Mortgage that was taken out on this home.Purchase Details
Home Financials for this Owner
Home Financials are based on the most recent Mortgage that was taken out on this home.Purchase Details
Home Financials for this Owner
Home Financials are based on the most recent Mortgage that was taken out on this home.Purchase Details
Home Financials for this Owner
Home Financials are based on the most recent Mortgage that was taken out on this home.Purchase Details
Home Financials for this Owner
Home Financials are based on the most recent Mortgage that was taken out on this home.Purchase Details
Home Financials for this Owner
Home Financials are based on the most recent Mortgage that was taken out on this home.Similar Homes in the area
Home Values in the Area
Average Home Value in this Area
Purchase History
| Date | Type | Sale Price | Title Company |
|---|---|---|---|
| Interfamily Deed Transfer | -- | None Available | |
| Grant Deed | $822,000 | Stewart Ttl Relocation Svcs | |
| Grant Deed | $815,000 | Fidelity National Title Co | |
| Grant Deed | $765,000 | Landwood Title Company | |
| Interfamily Deed Transfer | -- | First American Title | |
| Grant Deed | $727,000 | First American Title | |
| Grant Deed | $671,000 | Chicago Title Company Cis |
Mortgage History
| Date | Status | Loan Amount | Loan Type |
|---|---|---|---|
| Open | $147,200 | Credit Line Revolving | |
| Open | $510,400 | New Conventional | |
| Previous Owner | $632,685 | Adjustable Rate Mortgage/ARM | |
| Previous Owner | $417,000 | New Conventional | |
| Previous Owner | $374,563 | New Conventional | |
| Previous Owner | $93,000 | Credit Line Revolving | |
| Previous Owner | $67,193 | Unknown | |
| Previous Owner | $385,000 | Purchase Money Mortgage | |
| Previous Owner | $125,000 | Credit Line Revolving | |
| Previous Owner | $536,472 | Fannie Mae Freddie Mac |
Property History
| Date | Event | Price | Change | Sq Ft Price |
|---|---|---|---|---|
| 12/31/2019 12/31/19 | Sold | $822,000 | 0.0% | $257 / Sq Ft |
| 11/25/2019 11/25/19 | Pending | -- | -- | -- |
| 11/25/2019 11/25/19 | Off Market | $822,000 | -- | -- |
| 11/22/2019 11/22/19 | For Sale | $820,000 | +0.6% | $256 / Sq Ft |
| 09/21/2017 09/21/17 | Sold | $815,000 | -4.0% | $254 / Sq Ft |
| 06/27/2017 06/27/17 | Price Changed | $849,000 | -1.2% | $265 / Sq Ft |
| 04/03/2017 04/03/17 | Price Changed | $859,000 | -1.2% | $268 / Sq Ft |
| 03/15/2017 03/15/17 | For Sale | $869,000 | +13.6% | $271 / Sq Ft |
| 06/04/2015 06/04/15 | Sold | $765,000 | -2.5% | $239 / Sq Ft |
| 05/01/2015 05/01/15 | Pending | -- | -- | -- |
| 03/28/2015 03/28/15 | For Sale | $785,000 | -- | $245 / Sq Ft |
Tax History Compared to Growth
Tax History
| Year | Tax Paid | Tax Assessment Tax Assessment Total Assessment is a certain percentage of the fair market value that is determined by local assessors to be the total taxable value of land and additions on the property. | Land | Improvement |
|---|---|---|---|---|
| 2024 | $12,980 | $881,351 | $220,338 | $661,013 |
| 2023 | $12,752 | $864,070 | $216,018 | $648,052 |
| 2022 | $12,648 | $847,127 | $211,782 | $635,345 |
| 2021 | $12,460 | $830,516 | $207,629 | $622,887 |
| 2020 | $12,560 | $847,927 | $211,982 | $635,945 |
| 2019 | $12,219 | $831,300 | $207,825 | $623,475 |
| 2018 | $12,301 | $815,000 | $203,750 | $611,250 |
| 2017 | $11,769 | $792,200 | $144,978 | $647,222 |
| 2016 | $11,464 | $776,666 | $142,135 | $634,531 |
| 2015 | $10,836 | $717,500 | $125,000 | $592,500 |
| 2014 | $10,455 | $690,000 | $241,000 | $449,000 |
Agents Affiliated with this Home
-
Kim Yung

Seller's Agent in 2019
Kim Yung
Coldwell Banker Tri-Counties R
(626) 688-4185
27 Total Sales
-
Jeff Bonafede
J
Seller's Agent in 2017
Jeff Bonafede
Century 21 Masters
(909) 200-7311
1 in this area
6 Total Sales
-
SUSANNE RAE LOPEZ

Seller's Agent in 2015
SUSANNE RAE LOPEZ
BERKSHIRE HATHAWAY HOMESERVICES CALIFORNIA PROPERTIES
(909) 223-8163
2 in this area
11 Total Sales
-
J
Buyer's Agent in 2015
JACK BONAFEDE
Century 21 Masters
Map
Source: California Regional Multiple Listing Service (CRMLS)
MLS Number: TR19269251
APN: 0226-432-22
- 0 Wardman Bullock Rd
- 13772 Santa Lucia Ct
- 5676 Pasadena Ct
- 5914 Johnston Place
- 5757 Campanella Place
- 14043 Shepherd Dr
- 14090 San Dimas Ln
- 13982 Claremont Ln
- 14201 Ross Ct
- 14171 Shepherd Dr
- 14067 Glendale Ct
- 6136 Walnut Grove Ct
- 14080 Crestline Place
- 13691 Cobalt Ct
- 13812 Breeders Cup Dr
- 5156 Branding Iron Place
- 14181 Vai Brothers Dr
- 5354 Wrangler Dr
- 5091 Woodley Ridge Dr
- 13428 Silver Sky Rd
