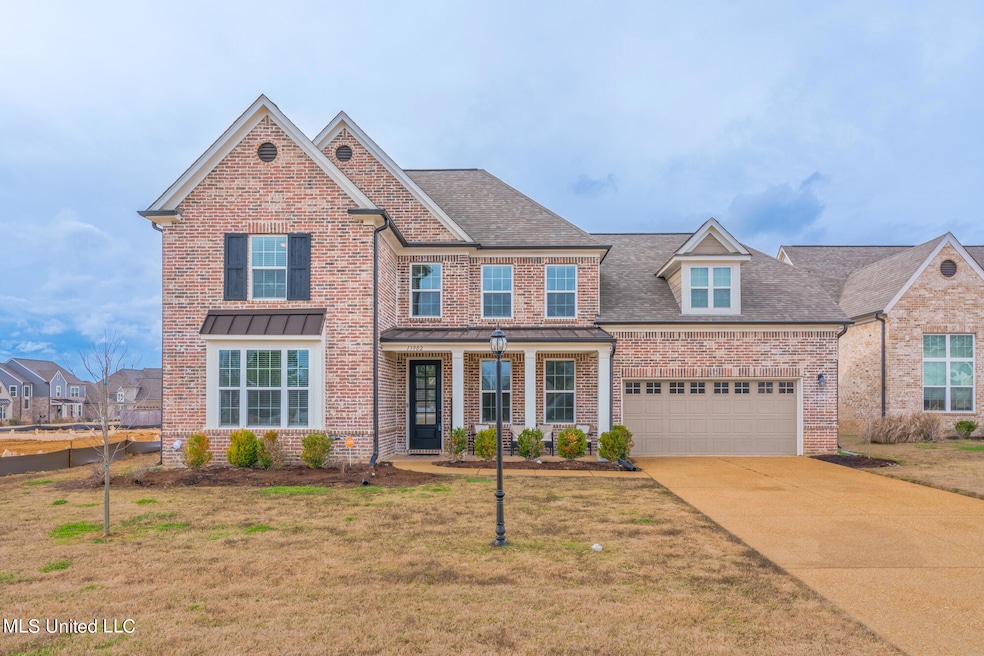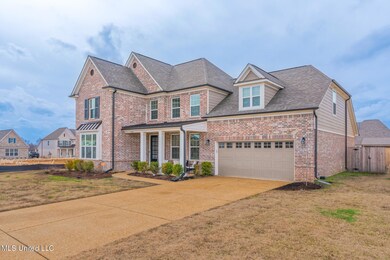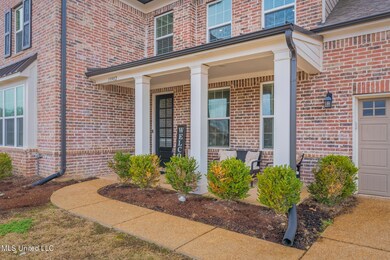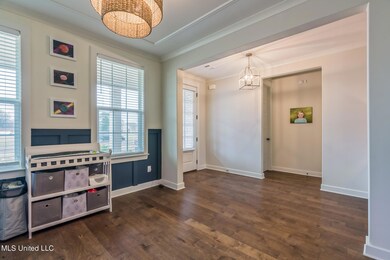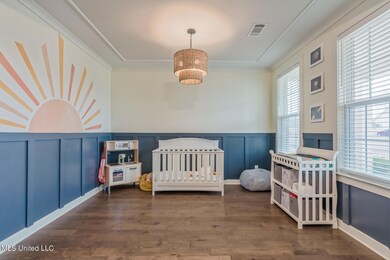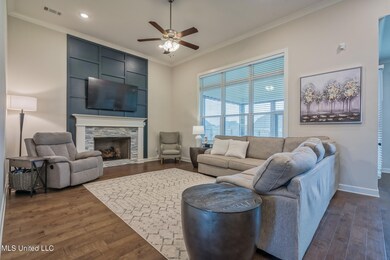
13902 Highlands Crest Loop Olive Branch, MS 38654
Center Hill NeighborhoodHighlights
- Open Floorplan
- Freestanding Bathtub
- Wood Flooring
- Center Hill Elementary School Rated A-
- Traditional Architecture
- Main Floor Primary Bedroom
About This Home
As of March 2023In the Highlands of Forest Hill S/D offering 5 BRs or 4 BRs (2 BRs down) plus 17.6x14.6 game rm and 3 full baths. Beautiful kitchen features large island w/farm sink and snack bar, loaded w/cabinets, tiled backsplash, double ovens plus microwave, gas cooktop and vent hood, breakfast table area; open to 16.10x14.9 great room w/fireplace accent wall and gas logs; formal dining room; all three rooms with hardwood flooring. 14.11x14.2 Primary BR down w/salon BA, elevated vanity w/2 sinks and granite counter tops, soaker tub, walk-in shower w/dual heads, plus large walk-in closet; split plan with 12.3x10 BR #2 down w/private access to bath. Upstairs offers 2 large BRs plus game rm and bath. Other amenities include accent walls galore, laundry room w/cabinets, 2 HVAC units, county only taxes, future expandable or great walk-in attic storage, cubbies at garage walk-through door area, smooth ceilings. Situated on oversized lot, double garage, gutters, architectural shingle roof, 18.6x18.4 screened-in porch, privacy fenced. Award winning Center Hill Schools, subdivision offers courtyard common area.
Home Details
Home Type
- Single Family
Est. Annual Taxes
- $2,423
Year Built
- Built in 2020
Lot Details
- 0.3 Acre Lot
- Lot Dimensions are 73x175
- Wood Fence
- Back Yard Fenced
- Landscaped
HOA Fees
- $30 Monthly HOA Fees
Parking
- 2 Car Attached Garage
- Front Facing Garage
- Garage Door Opener
Home Design
- Traditional Architecture
- Brick Exterior Construction
- Slab Foundation
- Architectural Shingle Roof
Interior Spaces
- 2,909 Sq Ft Home
- 2-Story Property
- Open Floorplan
- High Ceiling
- Ceiling Fan
- Gas Log Fireplace
- Blinds
- Entrance Foyer
- Great Room with Fireplace
- Combination Kitchen and Living
- Breakfast Room
- Screened Porch
- Attic Floors
Kitchen
- Eat-In Kitchen
- Breakfast Bar
- Walk-In Pantry
- Double Self-Cleaning Oven
- Gas Cooktop
- Range Hood
- Microwave
- Dishwasher
- Stainless Steel Appliances
- Kitchen Island
- Granite Countertops
- Built-In or Custom Kitchen Cabinets
- Farmhouse Sink
- Disposal
Flooring
- Wood
- Ceramic Tile
Bedrooms and Bathrooms
- 5 Bedrooms
- Primary Bedroom on Main
- Split Bedroom Floorplan
- Walk-In Closet
- 3 Full Bathrooms
- Double Vanity
- Freestanding Bathtub
- Soaking Tub
- Bathtub Includes Tile Surround
- Multiple Shower Heads
- Separate Shower
Laundry
- Laundry Room
- Laundry on main level
Home Security
- Home Security System
- Fire and Smoke Detector
Outdoor Features
- Screened Patio
- Rain Gutters
Schools
- Center Hill Elementary School
- Center Hill Middle School
- Center Hill High School
Utilities
- Two cooling system units
- Forced Air Heating and Cooling System
- Heating System Uses Natural Gas
- Natural Gas Connected
- Water Heater
Listing and Financial Details
- Assessor Parcel Number 2053080900049800
Community Details
Overview
- Association fees include management
- The Highlands At Forest Hill Subdivision
- The community has rules related to covenants, conditions, and restrictions
Recreation
- Park
Ownership History
Purchase Details
Home Financials for this Owner
Home Financials are based on the most recent Mortgage that was taken out on this home.Map
Similar Homes in Olive Branch, MS
Home Values in the Area
Average Home Value in this Area
Purchase History
| Date | Type | Sale Price | Title Company |
|---|---|---|---|
| Warranty Deed | -- | -- |
Mortgage History
| Date | Status | Loan Amount | Loan Type |
|---|---|---|---|
| Open | $356,000 | No Value Available |
Property History
| Date | Event | Price | Change | Sq Ft Price |
|---|---|---|---|---|
| 03/30/2023 03/30/23 | Sold | -- | -- | -- |
| 01/20/2023 01/20/23 | For Sale | $469,900 | +39.5% | $162 / Sq Ft |
| 07/23/2020 07/23/20 | Sold | -- | -- | -- |
| 06/17/2020 06/17/20 | Pending | -- | -- | -- |
| 05/02/2020 05/02/20 | For Sale | $336,850 | -- | $120 / Sq Ft |
Tax History
| Year | Tax Paid | Tax Assessment Tax Assessment Total Assessment is a certain percentage of the fair market value that is determined by local assessors to be the total taxable value of land and additions on the property. | Land | Improvement |
|---|---|---|---|---|
| 2024 | $2,723 | $27,235 | $3,500 | $23,735 |
| 2023 | $2,723 | $27,235 | $0 | $0 |
| 2022 | $2,423 | $27,235 | $3,500 | $23,735 |
| 2021 | $2,367 | $26,680 | $3,500 | $23,180 |
| 2020 | $394 | $3,938 | $3,938 | $0 |
Source: MLS United
MLS Number: 4037571
APN: 2053080900049800
- 13881 Sycamore Creek Cove
- 13853 Highlands Crest Dr
- 4975 Longmire Ln
- 13750 Landry Ln
- 13673 River Grove Ln
- 13697 River Grove Ln
- 13721 River Grove Ln
- 13656 River Grove Ln
- 13676 River Grove Ln
- 14071 Burton Rd
- 13648 Highlands Crest Dr
- 13593 Landry Ln
- 13604 Live Oak Loop
- 13569 Landry Ln
- 13804 Whispering Pines Dr
- 4641 Grazeland Dr
- 13596 Broadmore Ln
- 14243 Stockade Dr
- 14414 Hedge Row Cove
- 14291 Stockade Dr
