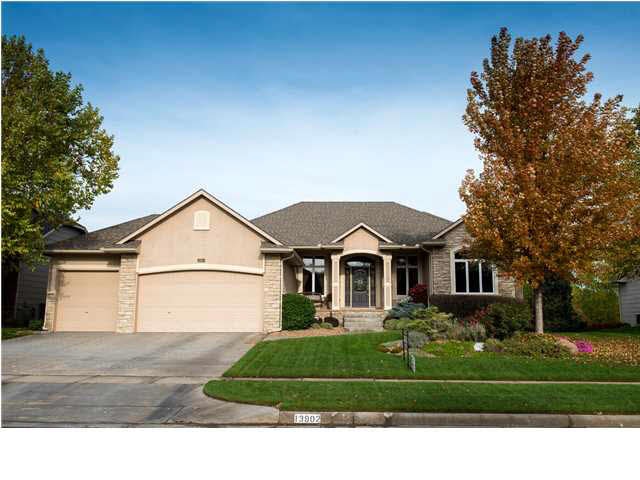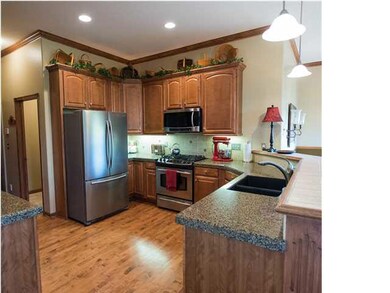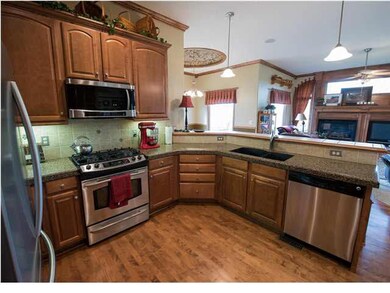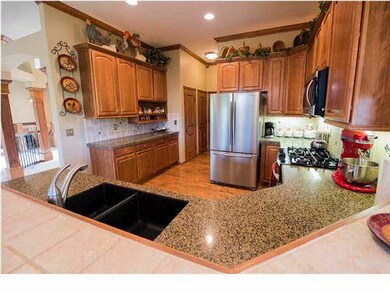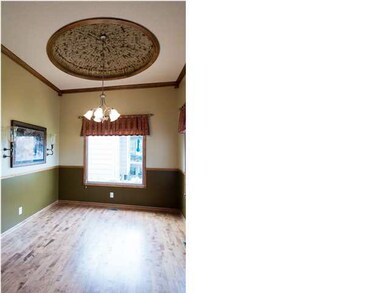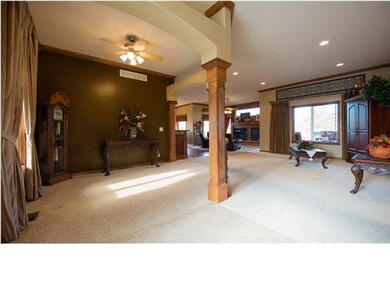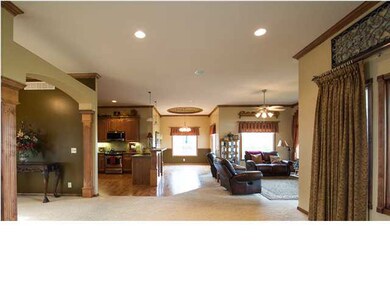
13902 W Onewood St Wichita, KS 67235
Far West Wichita NeighborhoodEstimated Value: $503,288 - $542,000
Highlights
- Golf Course Community
- Spa
- Clubhouse
- Explorer Elementary School Rated A-
- Community Lake
- Fireplace in Kitchen
About This Home
As of August 2015PRICE BELOW COUNTY TAX ASSESSMENT! Immaculate Golf Course Home! If you are looking for a home on a golf course, look no further. This home and it's owner have an attention to detail like no other. This nearly 4000 square foot home boasts 6 bedrooms and 3 bathrooms, was a former model for builder Mike George, and has an open floor plan that is Warm and inviting. The home is situated on the 10th fairway of Auburn Hills Golf Course and has views of the course, and 2 lakes. The front of the home has a well manicured lawn and landscaping and as you walk up to the front door you will notice the beautiful entryway with lead glass door. The open kitchen is large and has beautiful maple cabinetry and granite counter tops and opens into the hearth room, the living room, and the breakfast nook with the amazing domed ceiling. Maple floors on the main floor are beautiful, and the home is full of amazing woodwork and architectural touches. The hearth room off of the kitchen has a nice gas fireplace and amazing views of the manicured backyard and golf course. The craftsmanship and attention to detail is apparent throughout the home, from the arched doorways and architectural detail. The large master bedroom boasts views of the golf course and a private door to the deck, the tall ceilings have a double lit coffered ceiling. The master bath boasts a separate tub and shower, the shower has custom tile with glass doors. The his and hers vanities are nicely updated with glass bowl sinks, and the large walk-in closet has plenty of space for the owners. You will love the main floor laundry with storage right off the kitchen. The very large basement boasts a nicely done bar with a walk-out basement, a media area with built-ins, and an amazing Wine Cellar. The view-out bedrooms in the basement are very large, one of them could be used as a second suite for longer term guest with a separate sitting area. The home has many other features such as a security system, a well with a sprinkler system, central vacuum, surround sound system in the kitchen hearth room. All of the window treatments were custom made and stay with the home. The over-sized 3 car garage has three openers and a built in storage. The amazing views and manicured landscaped lawn will be amazing for guests and family. PLEASE NOTE, THE FRONT OF HOME IS NOT STUCCO, IT IS "E FACE" CEMENT SIDING. The former show home has endless upgrades and details that many other homes in the area do not have. Set up your showing today, and don't miss your opportunity to see this amazing home.
Last Agent to Sell the Property
Colby Reynolds
Sunflower Real Estate License #00233068 Listed on: 10/22/2014
Last Buyer's Agent
Colby Reynolds
Sunflower Real Estate License #00233068 Listed on: 10/22/2014
Home Details
Home Type
- Single Family
Est. Annual Taxes
- $5,097
Year Built
- Built in 2002
Lot Details
- 10,000 Sq Ft Lot
- Sprinkler System
HOA Fees
- $35 Monthly HOA Fees
Home Design
- Ranch Style House
- Frame Construction
- Composition Roof
Interior Spaces
- Wet Bar
- Central Vacuum
- Vaulted Ceiling
- Ceiling Fan
- Multiple Fireplaces
- Attached Fireplace Door
- Gas Fireplace
- Window Treatments
- Family Room with Fireplace
- Formal Dining Room
- Game Room
- Wood Flooring
Kitchen
- Breakfast Bar
- Oven or Range
- Electric Cooktop
- Microwave
- Dishwasher
- Disposal
- Fireplace in Kitchen
Bedrooms and Bathrooms
- 6 Bedrooms
- En-Suite Primary Bedroom
- Walk-In Closet
- Dual Vanity Sinks in Primary Bathroom
- Whirlpool Bathtub
- Separate Shower in Primary Bathroom
Laundry
- Laundry Room
- Laundry on main level
- 220 Volts In Laundry
Finished Basement
- Walk-Out Basement
- Basement Fills Entire Space Under The House
- Bedroom in Basement
- Finished Basement Bathroom
- Basement Storage
Home Security
- Home Security System
- Security Lights
- Storm Windows
Parking
- 3 Car Attached Garage
- Garage Door Opener
Outdoor Features
- Spa
- Covered patio or porch
- Rain Gutters
Schools
- Goddard Elementary And Middle School
- Robert Goddard High School
Utilities
- Humidifier
- Forced Air Heating and Cooling System
- Heating System Uses Gas
Listing and Financial Details
- Assessor Parcel Number 20173-147-26-0-14-01-012.00
Community Details
Overview
- Association fees include recreation facility, gen. upkeep for common ar
- Built by Mike George
- Auburn Hills Subdivision
- Community Lake
- Greenbelt
Amenities
- Clubhouse
Recreation
- Golf Course Community
- Community Playground
- Community Pool
Ownership History
Purchase Details
Purchase Details
Similar Homes in Wichita, KS
Home Values in the Area
Average Home Value in this Area
Purchase History
| Date | Buyer | Sale Price | Title Company |
|---|---|---|---|
| Joseph David Hayden And Marla M Hayden Trust | -- | None Listed On Document | |
| Miller Michael M | -- | None Available | |
| Miller Michael M | -- | None Available |
Mortgage History
| Date | Status | Borrower | Loan Amount |
|---|---|---|---|
| Previous Owner | Miller Michael M | $281,692 | |
| Previous Owner | Miller Michael M | $396,930 |
Property History
| Date | Event | Price | Change | Sq Ft Price |
|---|---|---|---|---|
| 08/24/2015 08/24/15 | Sold | -- | -- | -- |
| 08/10/2015 08/10/15 | Pending | -- | -- | -- |
| 10/22/2014 10/22/14 | For Sale | $385,000 | -- | $97 / Sq Ft |
Tax History Compared to Growth
Tax History
| Year | Tax Paid | Tax Assessment Tax Assessment Total Assessment is a certain percentage of the fair market value that is determined by local assessors to be the total taxable value of land and additions on the property. | Land | Improvement |
|---|---|---|---|---|
| 2023 | $5,959 | $52,084 | $7,625 | $44,459 |
| 2022 | $5,694 | $48,726 | $7,188 | $41,538 |
| 2021 | $5,446 | $46,403 | $4,600 | $41,803 |
| 2020 | $5,308 | $44,614 | $4,600 | $40,014 |
| 2019 | $5,342 | $44,614 | $4,600 | $40,014 |
| 2018 | $5,221 | $42,941 | $4,140 | $38,801 |
| 2017 | $6,469 | $0 | $0 | $0 |
| 2016 | $6,601 | $0 | $0 | $0 |
| 2015 | $6,536 | $0 | $0 | $0 |
| 2014 | $6,611 | $0 | $0 | $0 |
Agents Affiliated with this Home
-

Seller's Agent in 2015
Colby Reynolds
Sunflower Real Estate
Map
Source: South Central Kansas MLS
MLS Number: 374895
APN: 147-26-0-14-01-012.00
- 14102 W Onewood St
- 14211 W Onewood St
- 13917 W Taft St
- 14023 W Taft St
- 14200 W Onewood Place
- 14401 W Valley hi Rd
- 397 S Nineiron St
- 331 S Nineiron St
- 14320 W Taft St
- 13209 W Montecito Ln
- 14602 W Hayden St
- 14601 W Valley hi Rd
- 310 S Nineiron Ct
- 13209 W Naples St
- 14628 W Valley hi Ct
- 1413 S Canyon St
- 12998 W Kellogg Dr
- 2.12 +/- Acres S 135th St W
- 13822 W Texas Ct
- 14822 W Lynndale St
- 13902 W Onewood St
- 13822 W Onewood St
- 13906 W Onewood St
- 13910 W Onewood St
- 13813 W Onewood Ct
- 13814 W Onewood St
- 13914 W Onewood St
- 13901 W Onewood St
- 13809 W Onewood Ct
- 13805 W Onewood Ct
- 13801 W Onewood Ct
- 13918 W Onewood St
- 13812 W Onewood St
- 13820 W Verona Cir
- 13816 Verona St Unit Verona Custom
- 13816 Verona St Unit Lot 14, Block 1, CAH
- 13812 Verona St
- 13905 W Onewood St
- 13806 W Onewood St
- 13922 W Onewood St
