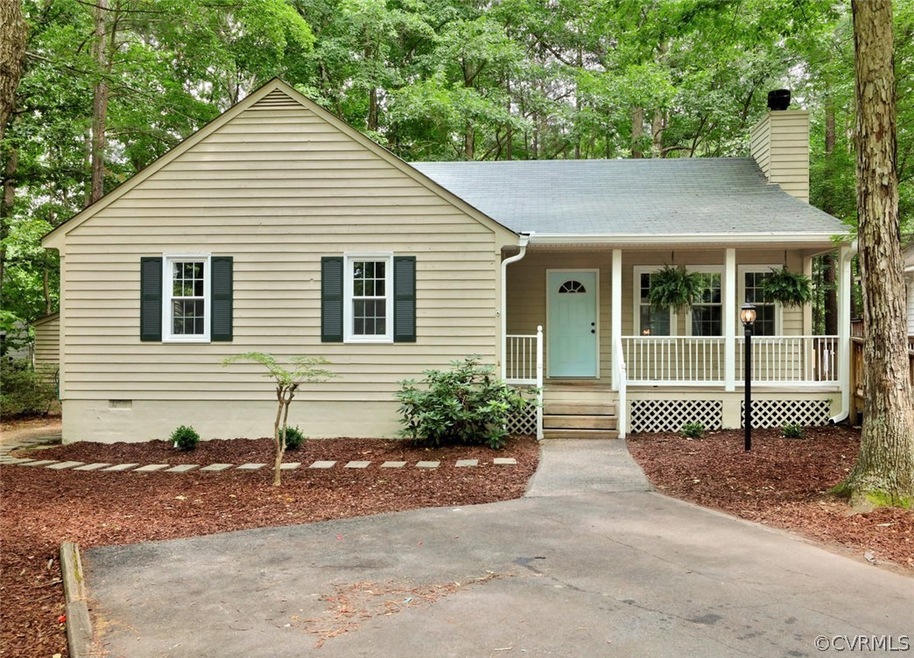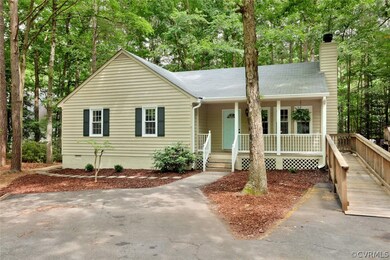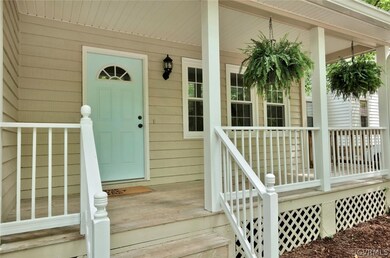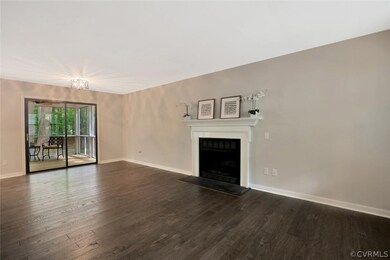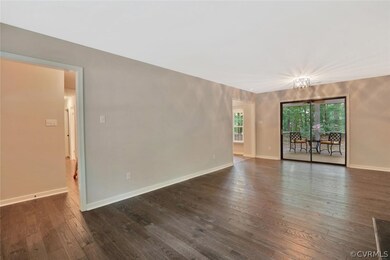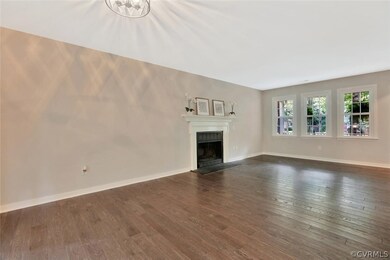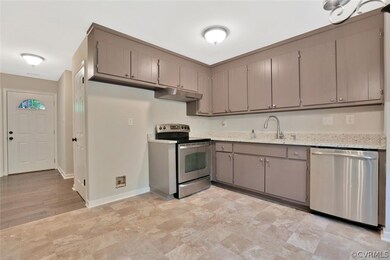
13903 Sagewood Trace Midlothian, VA 23112
Highlights
- Outdoor Pool
- Deck
- Granite Countertops
- Clover Hill High Rated A
- Wood Flooring
- Porch
About This Home
As of October 2020You are going to LOVE this ONE LEVEL LIVING 3 bedroom, 1.5 bath home with special features that include NEW SOLID OAK FLOORING, UPDATED BATHROOMS, NEW TILE FLOORING, NEW CARPETS, NEWER WATER HEATER, a DETACHED SHED with ELECTRICITY, FRESH PAINT on interior, NEW WINDOWS, NEWER DISHWASHER and NEW GUTTERS on front of house all located in a quiet cul- de-sac. The Foyer offers views to the Great Room and a coat closet. The Great Room is expansive and offers a wood burning fireplace with a brand new fireplace slab, screened-in back porch access and is open to the Kitchen. The Eat-in Kitchen is updated with brand new granite countertops & new sink, stainless steel appliances, a pantry and a picturesque window that lets you enjoy the views of your lovely backyard. The Master Suite has an en-suite bathroom and tons of space. Additional features of this home are being located in the desirable Brandermill subdivision that offers walking/running trails & the beautiful views of the water at Sunday Park and access to the award-winning Chesterfield County School System. Come inside and fall in LOVE for yourself!
Last Agent to Sell the Property
Valentine Properties License #0225077282 Listed on: 07/06/2017
Last Buyer's Agent
Tracy Sawyer
NextHome Integrity Realty License #0225062542

Home Details
Home Type
- Single Family
Est. Annual Taxes
- $1,559
Year Built
- Built in 1983
Lot Details
- 6,142 Sq Ft Lot
- Zoning described as R7
HOA Fees
- $38 Monthly HOA Fees
Home Design
- Shingle Roof
- Composition Roof
- Wood Siding
Interior Spaces
- 1,224 Sq Ft Home
- 1-Story Property
- Built-In Features
- Bookcases
- Wood Burning Fireplace
Kitchen
- Eat-In Kitchen
- Granite Countertops
Flooring
- Wood
- Carpet
Bedrooms and Bathrooms
- 3 Bedrooms
Parking
- Driveway
- Paved Parking
Outdoor Features
- Outdoor Pool
- Deck
- Porch
Schools
- Swift Creek Elementary And Middle School
- Clover Hill High School
Utilities
- Central Air
- Heat Pump System
Listing and Financial Details
- Tax Lot 17
- Assessor Parcel Number 726-68-72-68-700-000
Community Details
Overview
- Sagewood Subdivision
Recreation
- Community Pool
Ownership History
Purchase Details
Home Financials for this Owner
Home Financials are based on the most recent Mortgage that was taken out on this home.Purchase Details
Home Financials for this Owner
Home Financials are based on the most recent Mortgage that was taken out on this home.Purchase Details
Home Financials for this Owner
Home Financials are based on the most recent Mortgage that was taken out on this home.Similar Homes in Midlothian, VA
Home Values in the Area
Average Home Value in this Area
Purchase History
| Date | Type | Sale Price | Title Company |
|---|---|---|---|
| Warranty Deed | $222,500 | Dominion Capital Title | |
| Warranty Deed | $196,000 | Attorney | |
| Warranty Deed | $169,500 | -- |
Mortgage History
| Date | Status | Loan Amount | Loan Type |
|---|---|---|---|
| Open | $7,787 | Stand Alone Second | |
| Open | $218,469 | FHA | |
| Previous Owner | $192,449 | FHA | |
| Previous Owner | $114,000 | Stand Alone Refi Refinance Of Original Loan | |
| Previous Owner | $127,120 | New Conventional |
Property History
| Date | Event | Price | Change | Sq Ft Price |
|---|---|---|---|---|
| 10/16/2020 10/16/20 | Sold | $222,500 | +1.1% | $182 / Sq Ft |
| 08/16/2020 08/16/20 | Pending | -- | -- | -- |
| 08/16/2020 08/16/20 | For Sale | $220,000 | +12.2% | $180 / Sq Ft |
| 08/11/2017 08/11/17 | Sold | $196,000 | +5.9% | $160 / Sq Ft |
| 07/07/2017 07/07/17 | Pending | -- | -- | -- |
| 07/06/2017 07/06/17 | For Sale | $185,000 | -- | $151 / Sq Ft |
Tax History Compared to Growth
Tax History
| Year | Tax Paid | Tax Assessment Tax Assessment Total Assessment is a certain percentage of the fair market value that is determined by local assessors to be the total taxable value of land and additions on the property. | Land | Improvement |
|---|---|---|---|---|
| 2025 | $2,471 | $274,800 | $78,000 | $196,800 |
| 2024 | $2,471 | $267,300 | $78,000 | $189,300 |
| 2023 | $2,257 | $248,000 | $72,000 | $176,000 |
| 2022 | $2,054 | $223,300 | $63,000 | $160,300 |
| 2021 | $1,971 | $200,500 | $61,000 | $139,500 |
| 2020 | $1,838 | $193,500 | $60,000 | $133,500 |
| 2019 | $1,775 | $186,800 | $58,000 | $128,800 |
| 2018 | $1,682 | $176,400 | $55,000 | $121,400 |
| 2017 | $1,639 | $165,500 | $52,000 | $113,500 |
| 2016 | $1,559 | $162,400 | $52,000 | $110,400 |
| 2015 | $1,513 | $155,000 | $46,500 | $108,500 |
| 2014 | $1,474 | $150,900 | $46,500 | $104,400 |
Agents Affiliated with this Home
-
Stephen Tatum

Seller's Agent in 2020
Stephen Tatum
Hardesty Homes
(804) 278-7339
45 in this area
87 Total Sales
-
Amy Lloyd

Buyer's Agent in 2020
Amy Lloyd
EXP Realty LLC
(804) 614-7729
4 in this area
129 Total Sales
-
Heather Valentine

Seller's Agent in 2017
Heather Valentine
Valentine Properties
(804) 405-9486
17 in this area
306 Total Sales
-
Anne Brinkley

Seller Co-Listing Agent in 2017
Anne Brinkley
Honey Tree Realty
(804) 338-4161
4 in this area
45 Total Sales
-
T
Buyer's Agent in 2017
Tracy Sawyer
NextHome Integrity Realty
Map
Source: Central Virginia Regional MLS
MLS Number: 1724947
APN: 726-68-72-68-700-000
- 14000 Autumn Woods Rd
- 13926 Sagebrook Rd
- 13931 Sagegrove Cir
- 2701 Walnut Creek Ct
- 3104 Three Bridges Rd
- 3111 Three Bridges Rd
- 2503 Crosstimbers Ct
- 3000 Cove Ridge Rd
- 2603 Cradle Hill Ct
- 3121 Quail Hill Dr
- 2800 Fox Chase Ln
- 3211 Fox Chase Dr
- 2401 Long Hill Ct
- 3204 Shallowford Landing Terrace
- 2303 Shadow Ridge Place
- 3207 Quail Hill Dr
- 2004 Deer Meadow Ct
- 2002 Deer Meadow Ct
- 2207 Turtle Hill Cir
- 3301 Old Hundred Rd S
