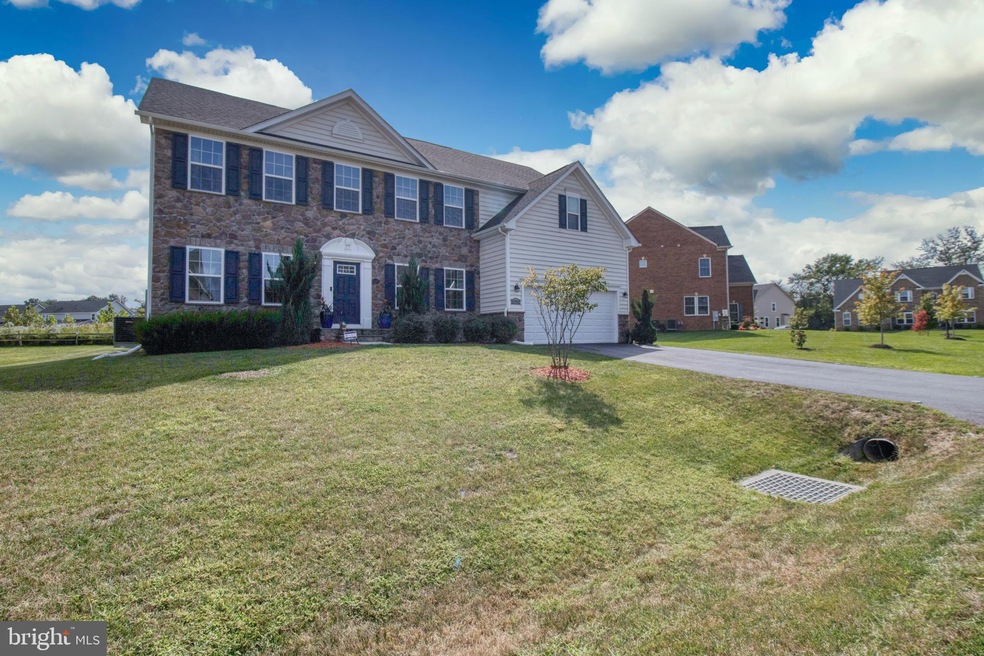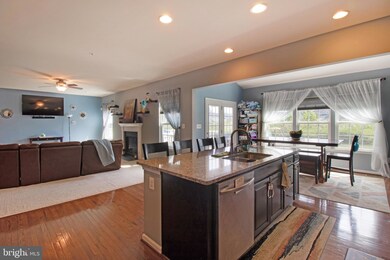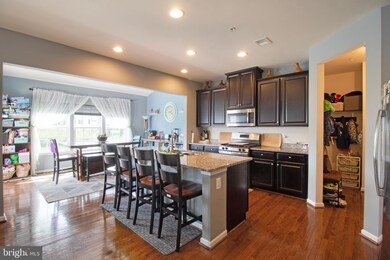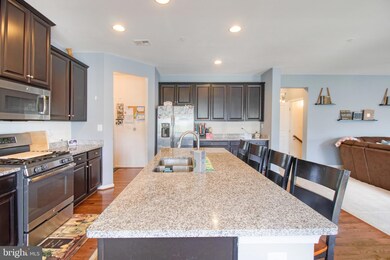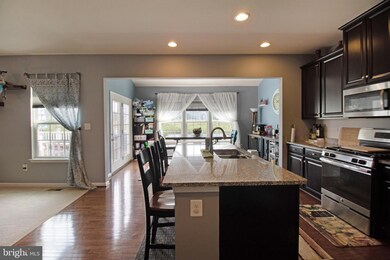
13903 Shannock Ln Upper Marlboro, MD 20774
Highlights
- Solar Power System
- Open Floorplan
- Traditional Architecture
- Gourmet Kitchen
- Deck
- Space For Rooms
About This Home
As of April 2022Ignore days on market, two contracts were unable to perform. The wait is over, to secure your space in the lovely gated community of the well sought-after, Oak Creek! Having your own restaurant, golf course, community pool, clubhouse, tennis courts, basketball courts, parks, walking trails and more is just a short list of pluses this community truly has it all!
Come check out one of the very few available homes in the neighborhood! Gorgeous hardwood floors welcome you inside to a home adorned with natural light. Enjoy a bite to eat in the kitchen with an open-concept floor plan that was built to entertain. Sip morning tea in the breakfast room overlooking the backyard, or lounge by the fireplace in the family room area that is right off of the kitchen. Grab a cocktail or mocktail in the finished basement with a custom home bar perfect for entertaining or watching a big game! For a luxurious retreat, head to the tranquil primary bedroom and indulge in the spa-like bath. Worried about your electric bill on a home this size? Don’t bother! The electric panels will save you tons! What are you waiting for?? Your dream home is waiting for you!
Last Agent to Sell the Property
EXP Realty, LLC License #637911 Listed on: 09/10/2021

Home Details
Home Type
- Single Family
Est. Annual Taxes
- $8,044
Year Built
- Built in 2016
Lot Details
- 10,358 Sq Ft Lot
- Sprinkler System
- Property is zoned RL
HOA Fees
- $210 Monthly HOA Fees
Parking
- 2 Car Direct Access Garage
- Front Facing Garage
- Driveway
Home Design
- Traditional Architecture
- Bump-Outs
- Slab Foundation
Interior Spaces
- Property has 3 Levels
- Open Floorplan
- Wet Bar
- Bar
- Chair Railings
- Crown Molding
- Ceiling Fan
- Recessed Lighting
- 1 Fireplace
- Family Room Off Kitchen
- Formal Dining Room
- Carpet
Kitchen
- Gourmet Kitchen
- Built-In Oven
- Gas Oven or Range
- Cooktop
- Built-In Microwave
- ENERGY STAR Qualified Refrigerator
- Dishwasher
- Stainless Steel Appliances
- Kitchen Island
- Disposal
Bedrooms and Bathrooms
- En-Suite Bathroom
- Walk-In Closet
- Soaking Tub
Laundry
- Front Loading Dryer
- Front Loading Washer
Finished Basement
- Rear Basement Entry
- Space For Rooms
- Basement with some natural light
Eco-Friendly Details
- Solar Power System
- Solar Heating System
Outdoor Features
- Deck
Utilities
- Forced Air Heating and Cooling System
- Cooling System Utilizes Natural Gas
- Tankless Water Heater
- Natural Gas Water Heater
Listing and Financial Details
- Tax Lot 2
- Assessor Parcel Number 17075574597
Community Details
Overview
- Built by Ryan Homes
- Oak Creek Club Subdivision
Recreation
- Community Pool
Ownership History
Purchase Details
Purchase Details
Home Financials for this Owner
Home Financials are based on the most recent Mortgage that was taken out on this home.Purchase Details
Similar Homes in Upper Marlboro, MD
Home Values in the Area
Average Home Value in this Area
Purchase History
| Date | Type | Sale Price | Title Company |
|---|---|---|---|
| Gift Deed | -- | None Available | |
| Deed | $506,030 | None Available | |
| Deed | $142,215 | Attorney |
Mortgage History
| Date | Status | Loan Amount | Loan Type |
|---|---|---|---|
| Open | $479,200 | New Conventional | |
| Previous Owner | $75,904 | Credit Line Revolving | |
| Previous Owner | $404,824 | New Conventional |
Property History
| Date | Event | Price | Change | Sq Ft Price |
|---|---|---|---|---|
| 04/25/2022 04/25/22 | Sold | $760,000 | 0.0% | $152 / Sq Ft |
| 03/31/2022 03/31/22 | For Sale | $760,000 | 0.0% | $152 / Sq Ft |
| 03/30/2022 03/30/22 | Off Market | $760,000 | -- | -- |
| 12/21/2021 12/21/21 | For Sale | $760,000 | 0.0% | $152 / Sq Ft |
| 12/15/2021 12/15/21 | Pending | -- | -- | -- |
| 10/30/2021 10/30/21 | Price Changed | $760,000 | +1.3% | $152 / Sq Ft |
| 10/05/2021 10/05/21 | Price Changed | $749,999 | -3.2% | $150 / Sq Ft |
| 09/21/2021 09/21/21 | Price Changed | $775,000 | -1.9% | $155 / Sq Ft |
| 09/10/2021 09/10/21 | For Sale | $790,000 | -- | $158 / Sq Ft |
Tax History Compared to Growth
Tax History
| Year | Tax Paid | Tax Assessment Tax Assessment Total Assessment is a certain percentage of the fair market value that is determined by local assessors to be the total taxable value of land and additions on the property. | Land | Improvement |
|---|---|---|---|---|
| 2024 | $9,827 | $654,367 | $0 | $0 |
| 2023 | $9,014 | $598,133 | $0 | $0 |
| 2022 | $8,202 | $541,900 | $201,200 | $340,700 |
| 2021 | $16,189 | $530,967 | $0 | $0 |
| 2020 | $15,772 | $520,033 | $0 | $0 |
| 2019 | $7,290 | $509,100 | $150,600 | $358,500 |
| 2018 | $7,406 | $494,200 | $0 | $0 |
| 2017 | $8,110 | $479,300 | $0 | $0 |
| 2016 | -- | $18,700 | $0 | $0 |
Agents Affiliated with this Home
-
Kimberlee Randall Group

Seller's Agent in 2022
Kimberlee Randall Group
EXP Realty, LLC
(240) 650-9895
4 in this area
136 Total Sales
-
Archie Russ
A
Buyer's Agent in 2022
Archie Russ
Fairfax Realty Premier
(202) 709-2226
1 in this area
29 Total Sales
Map
Source: Bright MLS
MLS Number: MDPG2011482
APN: 07-5574597
- 13902 Shannock Ln
- 13903 Norton Hill Ct
- 601 Cranston Ave
- 907 Whistling Duck Dr
- 1009 Pochard Ct
- 711 Bleak Hill Place
- 1123 Blue Wing Terrace
- 708 Church Rd S
- 304 Baden Ct
- 903 Manor House Dr
- 504 Ashaway Ln
- 1401 Whistling Duck Dr
- 1405 Whooping Ct
- 14310 Turner Wootton Pkwy
- 14504 Turner Wootton Pkwy
- 1016 Mandarin Dr
- 14007 Mary Bowie Pkwy
- 13214 Eddington Dr
- 13250 Whiteholm Dr
- 14014 Mary Bowie Pkwy
