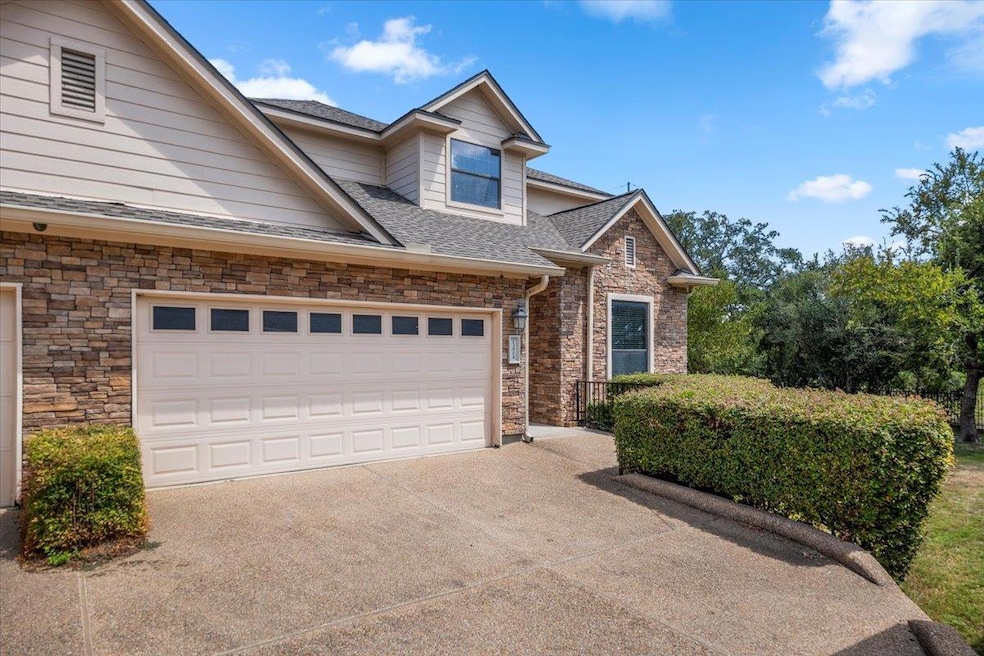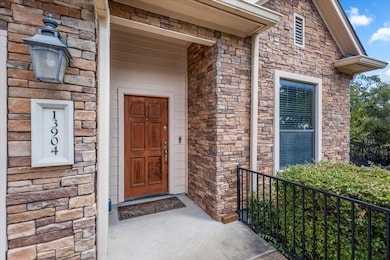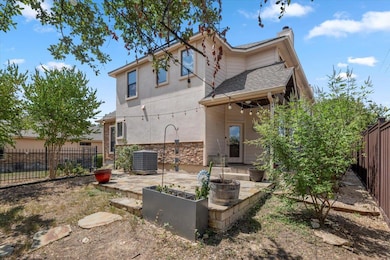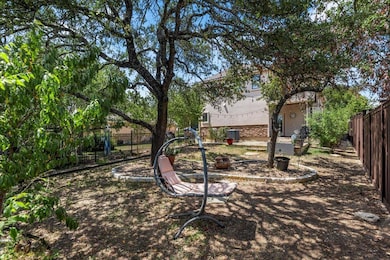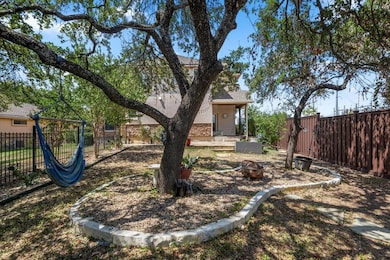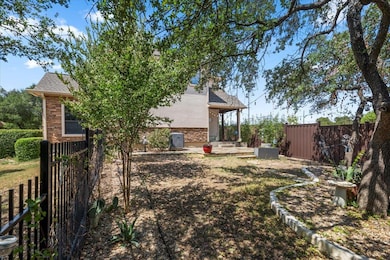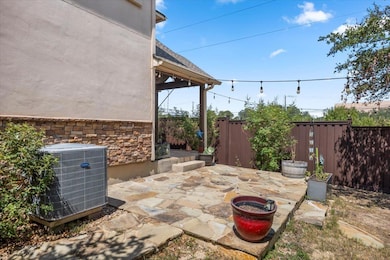13904 Ashton Woods Cir Unit 24 Austin, TX 78727
McNeil NeighborhoodEstimated payment $3,163/month
Highlights
- Gated Community
- Property is near public transit
- Vaulted Ceiling
- Deerpark Middle School Rated A-
- Wooded Lot
- Bamboo Flooring
About This Home
# RARE Corner End Unit with Oversized Yard - Walk to Light Rail! **Your Austin Lifestyle Upgrade Awaits** Imagine waking up in your main-level master suite, walking across beautiful bamboo floors to your granite breakfast bar. This isn't just any condo – you're in a rare corner end unit with an oversized private yard that most owners only dream of. Skip the traffic stress! Walk to the nearby light rail station and glide downtown while others sit in gridlock. After work, The Domain shopping and Whole Foods are minutes away for dinner and groceries. Inside, soaring ceilings and designer paint create a model-home feel throughout all three bedrooms (each with huge closets) and 2.5 baths. Your primary bath features a luxurious walk-in shower, while the flex space transforms into your perfect home gym, office, or media room. Built-in garage storage keeps everything organized. The best part? Your HOA handles lawn maintenance and watering – you just tend bushes and trees. With your new roof (2022), washer, dryer, and refrigerator included, you're completely move-in ready. Join monthly book clubs and game nights in this close-knit gated community, or simply enjoy your private oasis. Separate dining and living rooms with tons of storage throughout make entertaining effortless. This corner unit combines luxury, convenience, and community – everything Austin living should be. *Properties like this don't last long. Once you see it, you'll know you're home.* HOA fees cover yard maintenance PLUS roofing, fencing, and outside of home (to the studs) which results in significantly smaller HO insurance premiums. Documentation available.
Listing Agent
Real Broker, LLC Brokerage Phone: (512) 573-7550 License #0762043 Listed on: 09/12/2025

Property Details
Home Type
- Condominium
Est. Annual Taxes
- $6,311
Year Built
- Built in 2008 | Remodeled
Lot Details
- Property fronts a private road
- South Facing Home
- Gated Home
- Wrought Iron Fence
- Wood Fence
- Landscaped
- Sprinkler System
- Wooded Lot
- Back Yard Fenced
HOA Fees
- $420 Monthly HOA Fees
Parking
- 2 Car Attached Garage
- Garage Door Opener
Home Design
- Slab Foundation
- Composition Roof
- Masonry Siding
- HardiePlank Type
- Stucco
Interior Spaces
- 1,931 Sq Ft Home
- 2-Story Property
- Crown Molding
- Vaulted Ceiling
- Ceiling Fan
- Recessed Lighting
- Gas Log Fireplace
- Drapes & Rods
- Blinds
- Window Screens
- Pocket Doors
- Entrance Foyer
- Family Room with Fireplace
- Multiple Living Areas
- Living Room
- Dining Room
- Bonus Room
- Storage Room
- Park or Greenbelt Views
- Smart Thermostat
Kitchen
- Open to Family Room
- Breakfast Bar
- Built-In Self-Cleaning Oven
- Gas Cooktop
- Microwave
- Plumbed For Ice Maker
- Dishwasher
- Granite Countertops
- Quartz Countertops
- Disposal
Flooring
- Bamboo
- Carpet
- Tile
Bedrooms and Bathrooms
- 3 Bedrooms | 1 Primary Bedroom on Main
- Dual Closets
- Walk-In Closet
- Double Vanity
- Separate Shower
Laundry
- Dryer
- Washer
Eco-Friendly Details
- Energy-Efficient HVAC
- Energy-Efficient Thermostat
Schools
- Wells Branch Elementary School
- Deerpark Middle School
- Mcneil High School
Utilities
- Central Heating and Cooling System
- Heating System Uses Natural Gas
- High Speed Internet
Additional Features
- Covered Patio or Porch
- Property is near public transit
Listing and Financial Details
- Assessor Parcel Number 02671115250000
Community Details
Overview
- Association fees include common area maintenance, ground maintenance
- Ashton Woods HOA
- Ashton Woods Condo Subdivision
Amenities
- Common Area
- Community Mailbox
Security
- Gated Community
- Fire and Smoke Detector
Map
Home Values in the Area
Average Home Value in this Area
Tax History
| Year | Tax Paid | Tax Assessment Tax Assessment Total Assessment is a certain percentage of the fair market value that is determined by local assessors to be the total taxable value of land and additions on the property. | Land | Improvement |
|---|---|---|---|---|
| 2025 | $5,425 | $427,326 | $44,644 | $382,682 |
| 2023 | $5,221 | $447,251 | $0 | $0 |
| 2022 | $6,661 | $406,592 | $0 | $0 |
| 2021 | $6,607 | $369,629 | $44,644 | $336,024 |
| 2020 | $6,433 | $336,026 | $44,644 | $291,382 |
| 2018 | $6,086 | $307,090 | $44,644 | $277,558 |
| 2017 | $5,664 | $279,173 | $44,644 | $234,529 |
| 2016 | $5,446 | $268,431 | $44,644 | $223,787 |
| 2015 | $4,482 | $237,947 | $44,644 | $193,303 |
| 2014 | $4,482 | $234,605 | $44,644 | $189,961 |
Property History
| Date | Event | Price | List to Sale | Price per Sq Ft | Prior Sale |
|---|---|---|---|---|---|
| 10/02/2025 10/02/25 | Price Changed | $419,888 | -4.5% | $217 / Sq Ft | |
| 09/12/2025 09/12/25 | For Sale | $439,888 | +20.5% | $228 / Sq Ft | |
| 03/21/2019 03/21/19 | Sold | -- | -- | -- | View Prior Sale |
| 02/22/2019 02/22/19 | Pending | -- | -- | -- | |
| 02/15/2019 02/15/19 | For Sale | $364,999 | +52.1% | $170 / Sq Ft | |
| 07/31/2015 07/31/15 | Sold | -- | -- | -- | View Prior Sale |
| 06/21/2015 06/21/15 | Pending | -- | -- | -- | |
| 06/05/2015 06/05/15 | For Sale | $239,900 | -- | $124 / Sq Ft |
Purchase History
| Date | Type | Sale Price | Title Company |
|---|---|---|---|
| Vendors Lien | -- | None Available | |
| Deed | -- | Stewart Title Austin Incorpora | |
| Vendors Lien | -- | Itc |
Mortgage History
| Date | Status | Loan Amount | Loan Type |
|---|---|---|---|
| Open | $319,499 | New Conventional | |
| Previous Owner | $230,850 | New Conventional | |
| Previous Owner | $208,500 | New Conventional |
Source: Unlock MLS (Austin Board of REALTORS®)
MLS Number: 5816312
APN: 570850
- 4209 Johns Light Dr Unit 70
- 4229 Johns Light Dr
- 3701 Del Robles Dr
- 2505 Gardenia Dr
- 4505 Bridlewood Dr
- 2609 Century Park Blvd
- 4504 Oak Creek Dr
- 2632 Century Park Blvd Unit 3
- 2632 Century Park Blvd Unit 36
- 2632 Century Park Blvd Unit 34
- 2632 Century Park Blvd Unit 38
- 2632 Century Park Blvd Unit 18
- 4505 Oak Creek Dr
- 12814 Poquoson Dr
- 3606 Lovage Dr
- 14761 Montoro Dr
- 3507 Lovage Dr
- 2506 Charla Cir
- 2307 Daisy Dr
- 14722 Single Trace
- 13900 Ashton Woods Cir Unit 23
- 3300 Wells Branch Pkwy
- 14300 Tandem Blvd
- 2900 Century Park Blvd
- 3201 Century Park Blvd
- 3101 Wells Branch Pkwy
- 13505 Burnet Rd
- 14305 Tandem Blvd
- 3100 Scofield Ridge Pkwy
- 3100 Scofield Ridge Pkwy Unit 1303
- 3100 Scofield Ridge Pkwy Unit 1324
- 3100 Scofield Ridge Pkwy Unit 1121
- 3100 Scofield Ridge Pkwy Unit 1204
- 2801 Wells Branch Pkwy
- 3001 Scofield Ridge Pkwy
- 2609 Century Park Blvd
- 2632 Century Park Blvd
- 3300 Oak Creek Dr
- 13561 Anarosa Loop Unit ID1257398P
- 14745 Merriltown Rd
