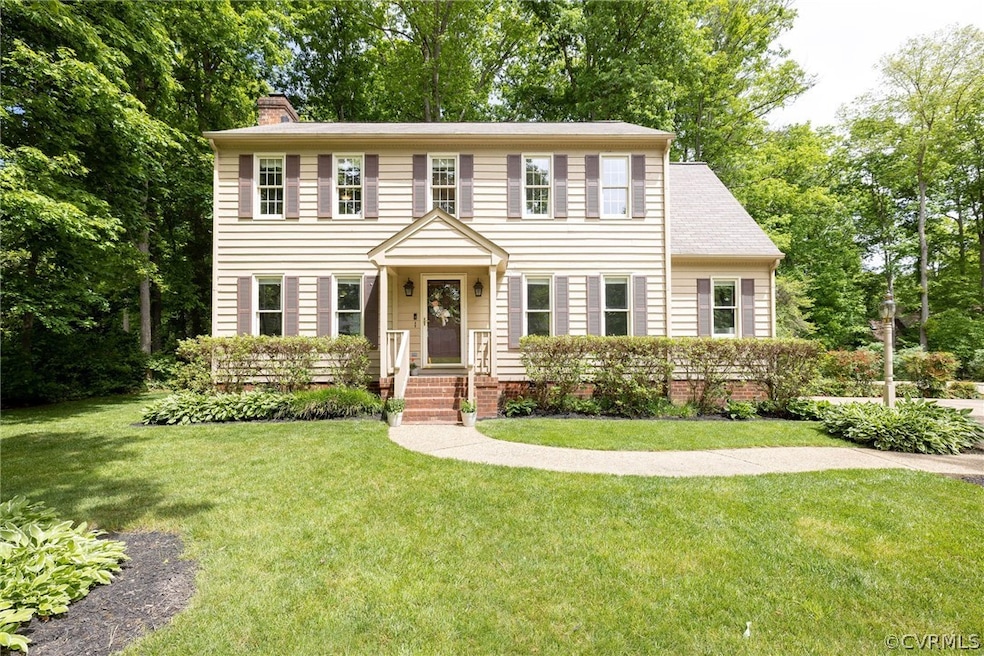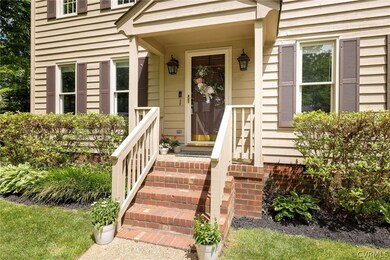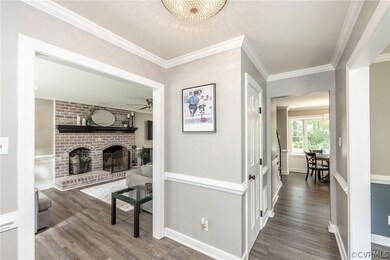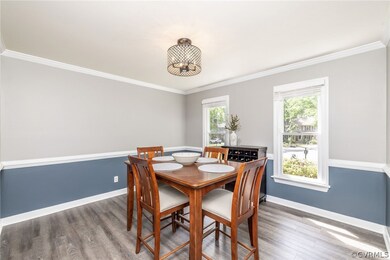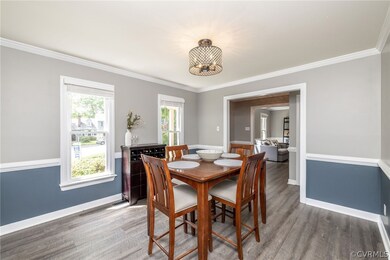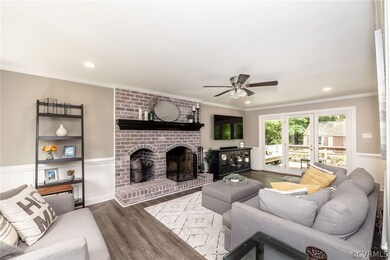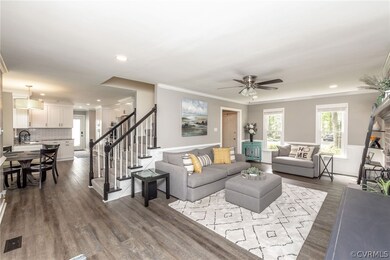
13904 Two Notch Place Midlothian, VA 23112
Highlights
- Colonial Architecture
- Deck
- Granite Countertops
- Clover Hill High Rated A
- Separate Formal Living Room
- Breakfast Area or Nook
About This Home
As of June 2022Welcome to this two story home in the highly desirable neighborhood of Brandermill! It is located in a quiet cul-de-sac with beautiful landscaping & a full irrigation system. Upon entry, you will instantly feel the love this home has been given. Your eyes will be drawn to the stunning brick fireplace located in the cozy living room! The new LVP flooring will carry you throughout the rest of the 1st floor to the dining room, kitchen, half bath renovated 2021, & laundry room. The heart of the home is the newly renovated 2021 Chef’s kitchen to include appliances, custom cabinets, built in pantry, & spice cabinet. Upstairs you will find three large bedrooms including the primary suite, all with ample closet space, the guest bath, & newer carpet 2021. Note the walk up attic is located in the primary walk in closet. The deck leading to the backyard is the perfect place for grilling and entertaining, with overflow onto the custom patio & firepit area. The detached shed has full electric & the attached shed houses a generator hookup! Walking distance to St Ledgers pool and close proximity to 288, Powhite Parkway, shopping, restaurants, and more!
Last Agent to Sell the Property
Real Broker LLC License #0225244495 Listed on: 05/04/2022

Home Details
Home Type
- Single Family
Est. Annual Taxes
- $2,206
Year Built
- Built in 1983
Lot Details
- 0.32 Acre Lot
- Zoning described as R7
HOA Fees
- $60 Monthly HOA Fees
Home Design
- Colonial Architecture
- Shingle Roof
- Asphalt Roof
- Wood Siding
- Hardboard
Interior Spaces
- 1,782 Sq Ft Home
- 2-Story Property
- Wired For Data
- Ceiling Fan
- Recessed Lighting
- Wood Burning Fireplace
- Fireplace Features Masonry
- Separate Formal Living Room
Kitchen
- Breakfast Area or Nook
- Eat-In Kitchen
- Induction Cooktop
- Stove
- Range Hood
- Microwave
- Dishwasher
- Granite Countertops
- Disposal
Flooring
- Carpet
- Laminate
Bedrooms and Bathrooms
- 3 Bedrooms
- Walk-In Closet
Laundry
- Dryer
- Washer
Home Security
- Home Security System
- Fire and Smoke Detector
Parking
- Oversized Parking
- Driveway
- Paved Parking
- Off-Street Parking
Outdoor Features
- Deck
- Shed
Schools
- Swift Creek Elementary And Middle School
- Clover Hill High School
Utilities
- Cooling Available
- Heat Pump System
- Water Heater
- High Speed Internet
Community Details
- Two Notch Subdivision
Listing and Financial Details
- Tax Lot 13
- Assessor Parcel Number 726-69-01-53-000-000
Ownership History
Purchase Details
Home Financials for this Owner
Home Financials are based on the most recent Mortgage that was taken out on this home.Purchase Details
Home Financials for this Owner
Home Financials are based on the most recent Mortgage that was taken out on this home.Similar Homes in Midlothian, VA
Home Values in the Area
Average Home Value in this Area
Purchase History
| Date | Type | Sale Price | Title Company |
|---|---|---|---|
| Bargain Sale Deed | $370,000 | Lytle Title | |
| Warranty Deed | $206,700 | None Available |
Mortgage History
| Date | Status | Loan Amount | Loan Type |
|---|---|---|---|
| Open | $305,000 | New Conventional | |
| Previous Owner | $212,000 | New Conventional | |
| Previous Owner | $202,955 | FHA |
Property History
| Date | Event | Price | Change | Sq Ft Price |
|---|---|---|---|---|
| 06/27/2022 06/27/22 | Sold | $370,000 | +12.1% | $208 / Sq Ft |
| 05/16/2022 05/16/22 | Pending | -- | -- | -- |
| 05/04/2022 05/04/22 | For Sale | $330,000 | +59.7% | $185 / Sq Ft |
| 09/24/2015 09/24/15 | Sold | $206,700 | +3.4% | $116 / Sq Ft |
| 08/10/2015 08/10/15 | Pending | -- | -- | -- |
| 08/06/2015 08/06/15 | For Sale | $200,000 | -- | $112 / Sq Ft |
Tax History Compared to Growth
Tax History
| Year | Tax Paid | Tax Assessment Tax Assessment Total Assessment is a certain percentage of the fair market value that is determined by local assessors to be the total taxable value of land and additions on the property. | Land | Improvement |
|---|---|---|---|---|
| 2025 | $3,061 | $341,100 | $78,000 | $263,100 |
| 2024 | $3,061 | $331,700 | $78,000 | $253,700 |
| 2023 | $2,806 | $308,400 | $72,000 | $236,400 |
| 2022 | $2,391 | $259,900 | $63,000 | $196,900 |
| 2021 | $2,272 | $232,200 | $61,000 | $171,200 |
| 2020 | $2,121 | $223,300 | $60,000 | $163,300 |
| 2019 | $2,048 | $215,600 | $58,000 | $157,600 |
| 2018 | $1,933 | $203,500 | $55,000 | $148,500 |
| 2017 | $1,875 | $195,300 | $52,000 | $143,300 |
| 2016 | $1,837 | $191,400 | $52,000 | $139,400 |
| 2015 | $1,827 | $187,700 | $52,000 | $135,700 |
| 2014 | $1,791 | $184,000 | $52,000 | $132,000 |
Agents Affiliated with this Home
-

Seller's Agent in 2022
Kristin Murphy
Real Broker LLC
(540) 850-5302
8 in this area
124 Total Sales
-

Seller Co-Listing Agent in 2022
Clayton Gits
Real Broker LLC
(804) 601-4960
21 in this area
656 Total Sales
-

Buyer's Agent in 2022
Scott Glass
Compass
(804) 837-1754
3 in this area
31 Total Sales
-

Seller's Agent in 2015
Annemarie Hensley
Compass
(804) 221-4365
12 in this area
233 Total Sales
Map
Source: Central Virginia Regional MLS
MLS Number: 2211945
APN: 726-69-01-53-000-000
- 2303 Shadow Ridge Place
- 2503 Crosstimbers Ct
- 14000 Autumn Woods Rd
- 2004 Deer Meadow Ct
- 2002 Deer Meadow Ct
- 2401 Long Hill Ct
- 2603 Cradle Hill Ct
- 13926 Sagebrook Rd
- 13931 Sagegrove Cir
- 2800 Fox Chase Ln
- 3111 Three Bridges Rd
- 3104 Three Bridges Rd
- 2228 Millcrest Terrace
- 3201 Barnes Spring Ct
- 2013 Rose Family Dr
- 3121 Quail Hill Dr
- 2324 Millcrest Terrace
- 3000 Cove Ridge Rd
- 2409 Silver Lake Terrace
- 3211 Fox Chase Dr
