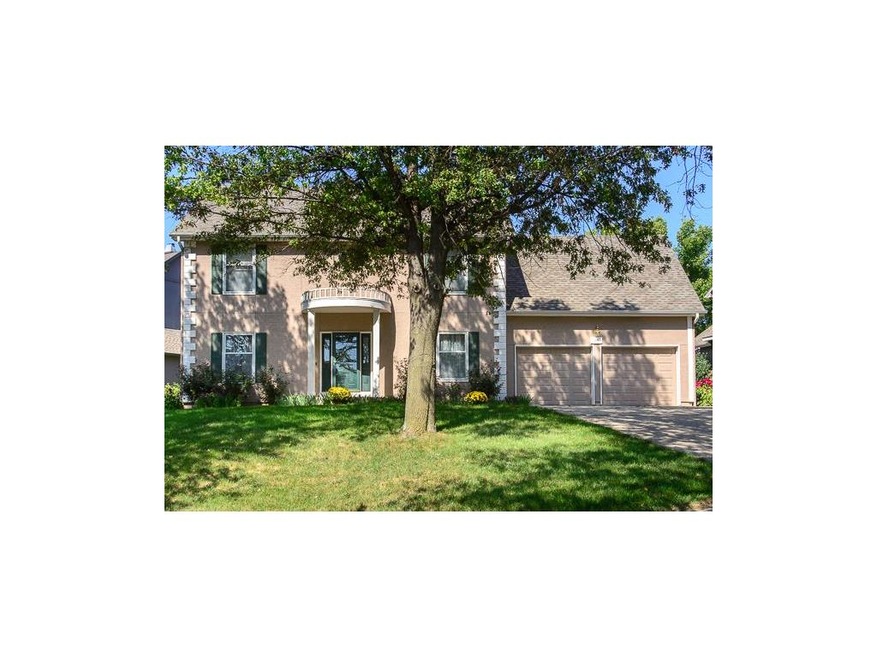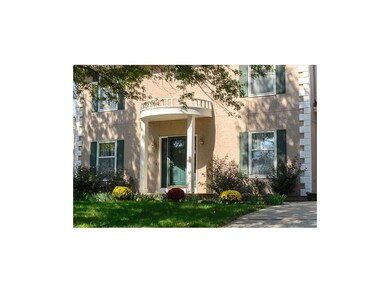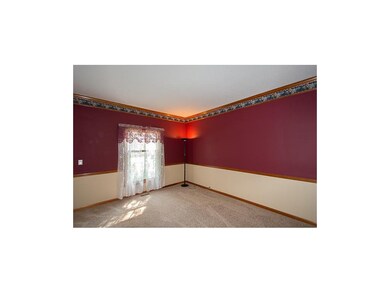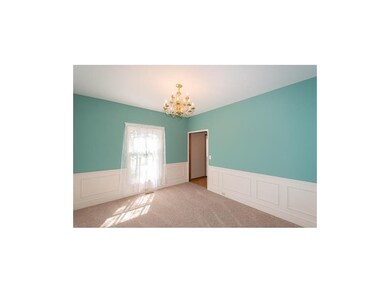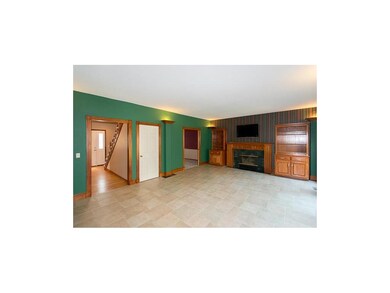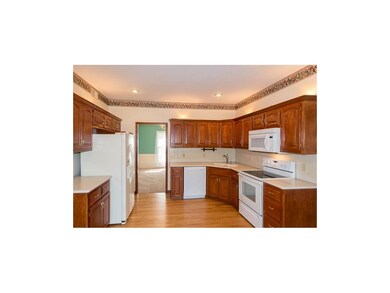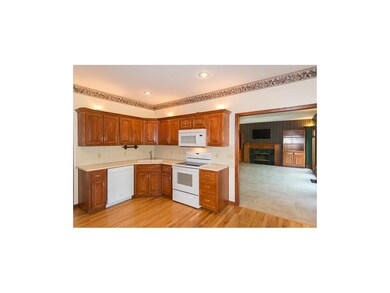
13904 W 110th Terrace Lenexa, KS 66215
Highlights
- Vaulted Ceiling
- Traditional Architecture
- Separate Formal Living Room
- Walnut Grove Elementary School Rated A-
- Wood Flooring
- Corner Lot
About This Home
As of November 2016Beautifully maintained & landscaped home on corner lot conveniently located near shopping & schools. Secluded patio for entertaining & large backyard.New carpet throughout. Sparkling hardwood floors in Kitchen & entry. Tile in the Family Room for easy care. New windows in Family Room & Kitchen. Most windows with premium Hunter Douglas Blinds. Newer HVAC, Dishwasher & Stove. Great sitting area for home office. Two 50 gallon Hot Water heaters. Dual HVAC for comfortable living. Immaculate basement with lots of shelves for storage. Interior mounted Radon System installed 2016.
Last Agent to Sell the Property
Coldwell Banker Distinctive Pr License #SP00235366 Listed on: 09/26/2016

Home Details
Home Type
- Single Family
Est. Annual Taxes
- $4,182
Year Built
- Built in 1990
Lot Details
- 0.28 Acre Lot
- Corner Lot
HOA Fees
- $4 Monthly HOA Fees
Parking
- 2 Car Attached Garage
- Inside Entrance
- Garage Door Opener
Home Design
- Traditional Architecture
- Composition Roof
- Stucco
Interior Spaces
- 2,425 Sq Ft Home
- Wet Bar: Carpet, Shower Over Tub, Ceiling Fan(s), Other, Walk-In Closet(s), Ceramic Tiles, Fireplace, All Window Coverings, Hardwood, Pantry
- Built-In Features: Carpet, Shower Over Tub, Ceiling Fan(s), Other, Walk-In Closet(s), Ceramic Tiles, Fireplace, All Window Coverings, Hardwood, Pantry
- Vaulted Ceiling
- Ceiling Fan: Carpet, Shower Over Tub, Ceiling Fan(s), Other, Walk-In Closet(s), Ceramic Tiles, Fireplace, All Window Coverings, Hardwood, Pantry
- Skylights
- Gas Fireplace
- Some Wood Windows
- Shades
- Plantation Shutters
- Drapes & Rods
- Family Room with Fireplace
- Separate Formal Living Room
- Sitting Room
- Formal Dining Room
- Attic Fan
- Laundry on main level
Kitchen
- Breakfast Room
- Electric Oven or Range
- Dishwasher
- Granite Countertops
- Laminate Countertops
- Disposal
Flooring
- Wood
- Wall to Wall Carpet
- Linoleum
- Laminate
- Stone
- Ceramic Tile
- Luxury Vinyl Plank Tile
- Luxury Vinyl Tile
Bedrooms and Bathrooms
- 4 Bedrooms
- Cedar Closet: Carpet, Shower Over Tub, Ceiling Fan(s), Other, Walk-In Closet(s), Ceramic Tiles, Fireplace, All Window Coverings, Hardwood, Pantry
- Walk-In Closet: Carpet, Shower Over Tub, Ceiling Fan(s), Other, Walk-In Closet(s), Ceramic Tiles, Fireplace, All Window Coverings, Hardwood, Pantry
- Double Vanity
- <<tubWithShowerToken>>
Basement
- Basement Fills Entire Space Under The House
- Sump Pump
Home Security
- Storm Windows
- Storm Doors
- Fire and Smoke Detector
Schools
- Walnut Grove Elementary School
- Olathe East High School
Utilities
- Cooling Available
- Central Heating
Additional Features
- Enclosed patio or porch
- City Lot
Community Details
- Coachlight Meadows Subdivision
Listing and Financial Details
- Assessor Parcel Number IP10260000 0058
Ownership History
Purchase Details
Purchase Details
Home Financials for this Owner
Home Financials are based on the most recent Mortgage that was taken out on this home.Purchase Details
Home Financials for this Owner
Home Financials are based on the most recent Mortgage that was taken out on this home.Similar Homes in Lenexa, KS
Home Values in the Area
Average Home Value in this Area
Purchase History
| Date | Type | Sale Price | Title Company |
|---|---|---|---|
| Interfamily Deed Transfer | -- | None Available | |
| Warranty Deed | -- | Platinum Title | |
| Warranty Deed | -- | Assured Quality Title Co |
Mortgage History
| Date | Status | Loan Amount | Loan Type |
|---|---|---|---|
| Previous Owner | $130,375 | No Value Available |
Property History
| Date | Event | Price | Change | Sq Ft Price |
|---|---|---|---|---|
| 11/21/2016 11/21/16 | Sold | -- | -- | -- |
| 10/12/2016 10/12/16 | Pending | -- | -- | -- |
| 09/26/2016 09/26/16 | For Sale | $270,000 | -- | $111 / Sq Ft |
Tax History Compared to Growth
Tax History
| Year | Tax Paid | Tax Assessment Tax Assessment Total Assessment is a certain percentage of the fair market value that is determined by local assessors to be the total taxable value of land and additions on the property. | Land | Improvement |
|---|---|---|---|---|
| 2024 | $5,482 | $44,758 | $9,582 | $35,176 |
| 2023 | $5,123 | $40,906 | $8,709 | $32,197 |
| 2022 | $5,153 | $40,123 | $7,914 | $32,209 |
| 2021 | $4,740 | $35,018 | $7,199 | $27,819 |
| 2020 | $4,586 | $33,534 | $7,199 | $26,335 |
| 2019 | $4,226 | $30,648 | $6,002 | $24,646 |
| 2018 | $4,450 | $31,936 | $6,002 | $25,934 |
| 2017 | $4,934 | $34,707 | $5,453 | $29,254 |
| 2016 | $4,570 | $32,855 | $4,961 | $27,894 |
| 2015 | $4,291 | $30,831 | $4,961 | $25,870 |
| 2013 | -- | $28,761 | $4,961 | $23,800 |
Agents Affiliated with this Home
-
Mark Toepfer

Seller's Agent in 2025
Mark Toepfer
Realty Executives
(913) 461-7865
7 in this area
62 Total Sales
-
Terri Monrad

Seller's Agent in 2016
Terri Monrad
Coldwell Banker Distinctive Pr
(913) 749-7221
7 in this area
80 Total Sales
Map
Source: Heartland MLS
MLS Number: 2014055
APN: IP10260000-0058
- 11239 S Summit #2202 St
- 13942 W 113th St
- 11366 Widmer Rd
- 11328 S Rene St
- 13293 W 111th Terrace
- 14105 W 115th St
- 12786 W 110th Terrace
- 14169 W 115th Terrace
- 11415 Oakview Dr
- 12818 W 110th Terrace
- 12740 W 110th Terrace
- 12704 W 110th Terrace
- 12699 W 110th Terrace
- 12659 W 110th Terrace
- 10981 Rosehill Rd
- 11508 Hauser St
- 12810 W 108th St
- 13720 W 116th Terrace
- 12733 W 108th Place
- 11705 S Hagan St
