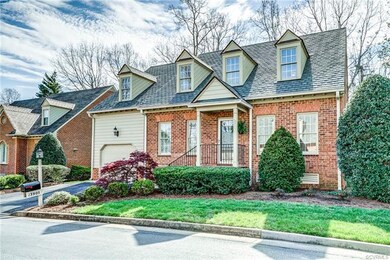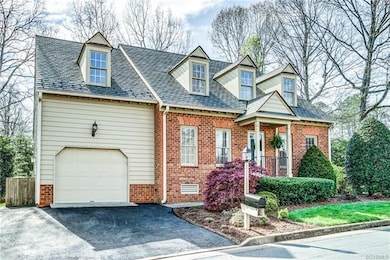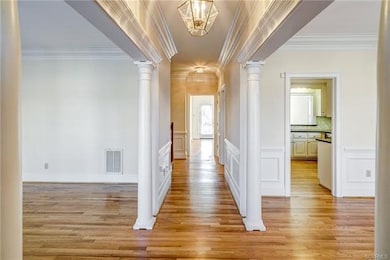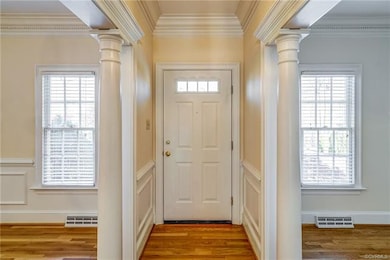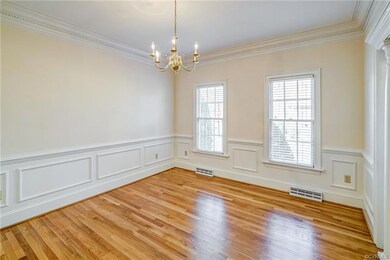
13905 Durhamshire Ln Midlothian, VA 23113
Salisbury NeighborhoodHighlights
- Cape Cod Architecture
- Wood Flooring
- Loft
- Bettie Weaver Elementary School Rated A-
- Hydromassage or Jetted Bathtub
- 3-minute walk to Wishing Well Park
About This Home
As of May 2020Charming Williamsburg Cape offers a LOW MAINTENANCE lifestyle with 4 SIDES BRICK exterior, a 50 YEAR GRAND MANOR ROOF (2016), NEW HVAC (2016 & 2020), FIRST FLOOR MASTER BEDROOM and ZERO YARD WORK due to association provided lawn & yard care. This meticulously maintained home greets you with a gracious center hall and formal rooms complete w/extensive architectural details, an abundance of natural light & beautiful hardwood floors. The beautiful WHITE KITCHEN boasts granite countertops, tile backsplash, SS APPLIANCES and pretty glass french doors. The FR is generous in size and offers gleaming hardwoods, a gas fireplace and access to the back yard & aggregate patio. The spacious MBR offers 2 double door closets and a beautiful en-suite bath w/a dual vanity, jetted tub and a luxuriously renovated stall shower with glass door enclosure and newly installed handle bars & seat. The natural light continues upstairs which boasts a loft space, 2 very spacious bedrooms with/jacknjill bath & attic spaces galore. All of this in the coveted neighborhood of Cheltenham, which is located in the heart of Salisbury & is walking distance to Salisbury CC and Shops. Truly a special place to call home!
Last Agent to Sell the Property
Engel & Volkers Richmond License #0225219082 Listed on: 03/31/2020
Home Details
Home Type
- Single Family
Est. Annual Taxes
- $3,571
Year Built
- Built in 1994
Lot Details
- 0.27 Acre Lot
- Cul-De-Sac
- Landscaped
- Level Lot
- Sprinkler System
- Zoning described as RTH
HOA Fees
- $141 Monthly HOA Fees
Parking
- 1 Car Direct Access Garage
- Garage Door Opener
- Driveway
Home Design
- Cape Cod Architecture
- Patio Home
- Brick Exterior Construction
- Frame Construction
- Shingle Roof
- Asphalt Roof
- HardiePlank Type
Interior Spaces
- 2,422 Sq Ft Home
- 1-Story Property
- High Ceiling
- Ceiling Fan
- Gas Fireplace
- Thermal Windows
- Insulated Doors
- Separate Formal Living Room
- Loft
- Crawl Space
- Home Security System
- Washer and Dryer Hookup
Kitchen
- Self-Cleaning Oven
- Electric Cooktop
- Microwave
- Dishwasher
- Granite Countertops
- Disposal
Flooring
- Wood
- Partially Carpeted
- Ceramic Tile
Bedrooms and Bathrooms
- 3 Bedrooms
- En-Suite Primary Bedroom
- Walk-In Closet
- Double Vanity
- Hydromassage or Jetted Bathtub
Accessible Home Design
- Grab Bars
Outdoor Features
- Patio
- Exterior Lighting
- Stoop
Schools
- Bettie Weaver Elementary School
- Midlothian Middle School
- Midlothian High School
Utilities
- Forced Air Zoned Heating and Cooling System
- Heating System Uses Natural Gas
- Gas Water Heater
Community Details
- Cheltenham At Salisbury Subdivision
Listing and Financial Details
- Tax Lot 1
- Assessor Parcel Number 725-71-56-79-100-000
Ownership History
Purchase Details
Home Financials for this Owner
Home Financials are based on the most recent Mortgage that was taken out on this home.Purchase Details
Home Financials for this Owner
Home Financials are based on the most recent Mortgage that was taken out on this home.Purchase Details
Home Financials for this Owner
Home Financials are based on the most recent Mortgage that was taken out on this home.Purchase Details
Home Financials for this Owner
Home Financials are based on the most recent Mortgage that was taken out on this home.Similar Homes in Midlothian, VA
Home Values in the Area
Average Home Value in this Area
Purchase History
| Date | Type | Sale Price | Title Company |
|---|---|---|---|
| Warranty Deed | $410,000 | Attorney | |
| Warranty Deed | $384,000 | Attorney | |
| Warranty Deed | $379,000 | Attorney | |
| Warranty Deed | $300,000 | Attorney |
Mortgage History
| Date | Status | Loan Amount | Loan Type |
|---|---|---|---|
| Open | $300,000 | New Conventional | |
| Previous Owner | $235,000 | New Conventional | |
| Previous Owner | $355,456 | New Conventional | |
| Previous Owner | $240,000 | New Conventional |
Property History
| Date | Event | Price | Change | Sq Ft Price |
|---|---|---|---|---|
| 06/23/2025 06/23/25 | Price Changed | $619,950 | -4.6% | $256 / Sq Ft |
| 06/18/2025 06/18/25 | For Sale | $650,000 | +58.5% | $268 / Sq Ft |
| 05/29/2020 05/29/20 | Sold | $410,000 | -2.1% | $169 / Sq Ft |
| 04/18/2020 04/18/20 | Pending | -- | -- | -- |
| 03/31/2020 03/31/20 | For Sale | $419,000 | +9.1% | $173 / Sq Ft |
| 03/15/2017 03/15/17 | Sold | $384,000 | -1.5% | $159 / Sq Ft |
| 02/09/2017 02/09/17 | Pending | -- | -- | -- |
| 02/03/2017 02/03/17 | For Sale | $389,950 | +2.9% | $161 / Sq Ft |
| 05/16/2016 05/16/16 | Sold | $379,000 | -2.6% | $156 / Sq Ft |
| 04/11/2016 04/11/16 | Pending | -- | -- | -- |
| 04/05/2016 04/05/16 | For Sale | $389,000 | +29.7% | $161 / Sq Ft |
| 01/29/2016 01/29/16 | Sold | $300,000 | -21.0% | $124 / Sq Ft |
| 12/09/2015 12/09/15 | Pending | -- | -- | -- |
| 03/31/2015 03/31/15 | For Sale | $379,900 | -- | $157 / Sq Ft |
Tax History Compared to Growth
Tax History
| Year | Tax Paid | Tax Assessment Tax Assessment Total Assessment is a certain percentage of the fair market value that is determined by local assessors to be the total taxable value of land and additions on the property. | Land | Improvement |
|---|---|---|---|---|
| 2025 | $4,611 | $515,300 | $105,000 | $410,300 |
| 2024 | $4,611 | $465,500 | $85,000 | $380,500 |
| 2023 | $4,048 | $444,800 | $85,000 | $359,800 |
| 2022 | $3,795 | $412,500 | $83,000 | $329,500 |
| 2021 | $3,834 | $400,900 | $81,000 | $319,900 |
| 2020 | $3,764 | $396,200 | $81,000 | $315,200 |
| 2019 | $3,619 | $380,900 | $80,000 | $300,900 |
| 2018 | $3,616 | $375,900 | $80,000 | $295,900 |
| 2017 | $3,611 | $370,900 | $80,000 | $290,900 |
| 2016 | $3,258 | $339,400 | $75,000 | $264,400 |
| 2015 | $3,418 | $356,000 | $75,000 | $281,000 |
| 2014 | $3,151 | $328,200 | $75,000 | $253,200 |
Agents Affiliated with this Home
-
Tina Morris

Seller's Agent in 2020
Tina Morris
Engel & Volkers Richmond
(804) 638-4944
4 in this area
151 Total Sales
-
Marcie Mazursky

Buyer's Agent in 2020
Marcie Mazursky
Coldwell Banker Elite
(804) 919-6430
2 in this area
154 Total Sales
-
Barbara McKnight
B
Seller's Agent in 2017
Barbara McKnight
Long & Foster
(804) 677-1398
1 in this area
8 Total Sales
-
Scott Dearnley

Seller's Agent in 2016
Scott Dearnley
Joyner Fine Properties
(804) 938-5277
88 Total Sales
-
John Schultheis

Seller's Agent in 2016
John Schultheis
Long & Foster
(804) 938-9297
1 in this area
18 Total Sales
Map
Source: Central Virginia Regional MLS
MLS Number: 2009380
APN: 725-71-56-79-100-000
- 14320 Tunsberg Terrace
- 14331 W Salisbury Rd
- 13531 W Salisbury Rd
- 2303 Bream Dr
- 14550 Sarum Terrace
- 2130 Castlebridge Rd
- 13500 Stonegate Rd
- 14136 Rigney Dr
- 14109 Rigney Dr
- 14331 Roderick Ct
- 2940 Queenswood Rd
- 14137 Rigney Dr
- 14434 Michaux Springs Dr
- 2810 Winterfield Rd
- 13951 Whitechapel Rd
- 14432 Michaux Village Dr
- 14000 Westfield Rd
- 14337 Riverdowns Dr S
- 206 Michaux Crossing Ln
- 2941 Ellesmere Dr

