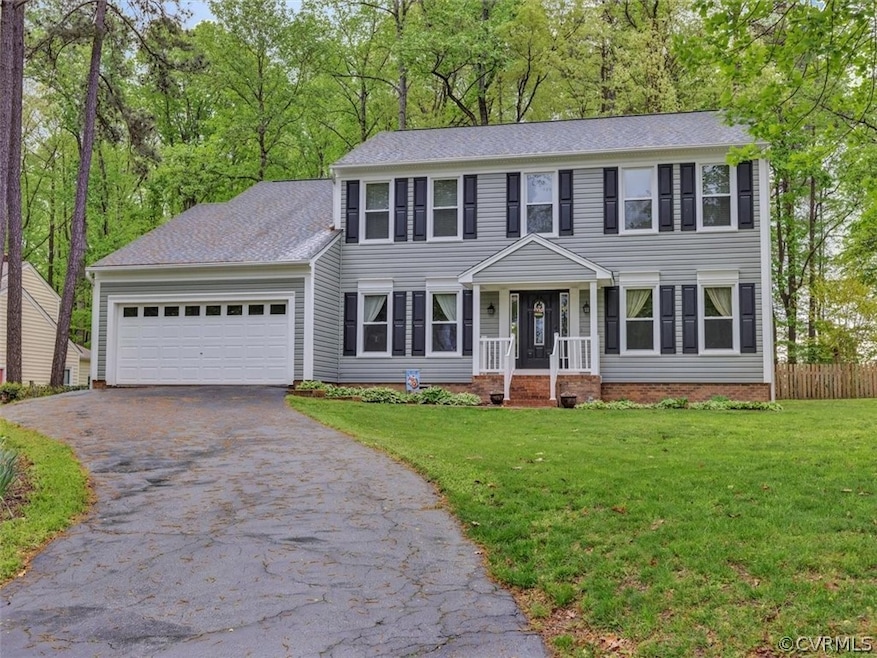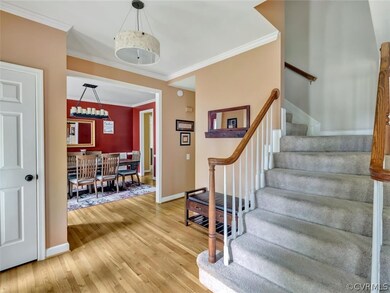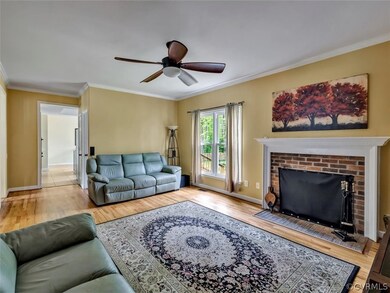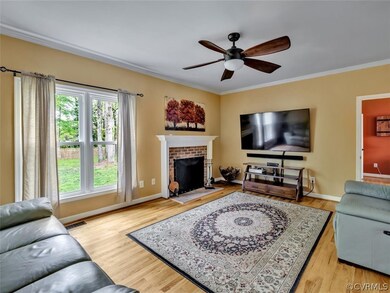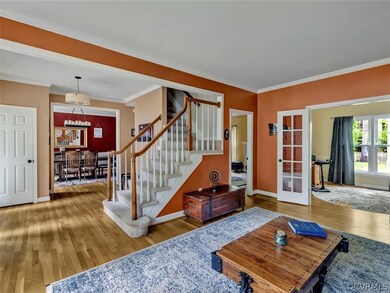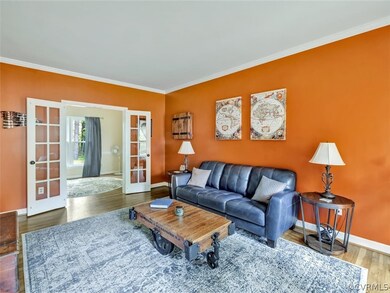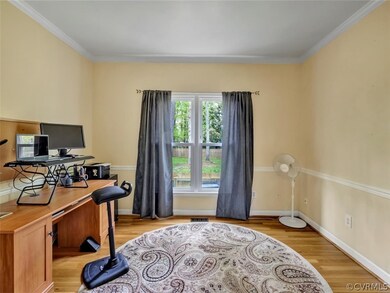
13905 Eastbluff Rd Midlothian, VA 23112
Brandermill NeighborhoodHighlights
- Boat Dock
- Golf Course Community
- Community Lake
- Clover Hill High Rated A
- RV or Boat Parking
- 1-minute walk to Clover Hill Dog Park
About This Home
As of June 2021Midlothian (Area 62 |Harbour Point) Conveniently located less than 5 minutes from Powhite and Rte 288, you will find Brandermill’s lakefront community of Harbour Pointe! Just minutes from shopping, dining, grocery stores, fitness centers and hospitals! This mature neighborhood boasts a 1700 acre lake with owner access points, walking and bike trails, golf course, tennis, pickleball courts, playgrounds and community pool (membership required). This maintenance free vinyl home offers 4 bedrooms, 2.5 baths, 2,578 sq.ft., cul-de-sac lot, fenced in rear yard, paved driveway, 2-car front entry garage and mature landscaping. Hardwood flooring throughout main level (excluding kitchen), formal living room, dining room and first floor study with French doors, family room with wood burning brick hearth fireplace, eat-in kitchen with granite counter tops, double ovens, Jen Air countertop cooking station, center island and sliding glass door to rear, multi level deck! Owners suite with cathedral ceiling, skylights, double vanity, jetted tub and awesome walk-in closet!
Last Agent to Sell the Property
Real Broker LLC License #0225113928 Listed on: 04/22/2021

Home Details
Home Type
- Single Family
Est. Annual Taxes
- $2,824
Year Built
- Built in 1987
Lot Details
- 0.36 Acre Lot
- Picket Fence
- Back Yard Fenced
- Zoning described as R7
HOA Fees
- $60 Monthly HOA Fees
Parking
- 2 Car Direct Access Garage
- Garage Door Opener
- Driveway
- RV or Boat Parking
Home Design
- Shingle Roof
- Wood Siding
- Vinyl Siding
Interior Spaces
- 2,578 Sq Ft Home
- 2-Story Property
- High Ceiling
- Ceiling Fan
- Skylights
- Wood Burning Fireplace
- Fireplace Features Masonry
- Window Treatments
- Insulated Doors
- Separate Formal Living Room
- Crawl Space
- Fire and Smoke Detector
Kitchen
- Eat-In Kitchen
- Built-In Double Oven
- Microwave
- Dishwasher
- Kitchen Island
- Granite Countertops
- Disposal
Flooring
- Wood
- Partially Carpeted
- Vinyl
Bedrooms and Bathrooms
- 4 Bedrooms
- Walk-In Closet
- Hydromassage or Jetted Bathtub
Laundry
- Dryer
- Washer
Outdoor Features
- Deck
- Shed
- Front Porch
Schools
- Clover Hill Elementary School
- Swift Creek Middle School
- Clover Hill High School
Utilities
- Forced Air Heating and Cooling System
- Heating System Uses Natural Gas
- Vented Exhaust Fan
- Water Heater
Listing and Financial Details
- Tax Lot 10
- Assessor Parcel Number 725-67-37-29-400-000
Community Details
Overview
- Harbour Pointe Subdivision
- Community Lake
- Pond in Community
Amenities
- Common Area
- Clubhouse
Recreation
- Boat Dock
- Community Boat Facilities
- Golf Course Community
- Tennis Courts
- Community Playground
- Community Pool
- Park
- Trails
Ownership History
Purchase Details
Home Financials for this Owner
Home Financials are based on the most recent Mortgage that was taken out on this home.Purchase Details
Home Financials for this Owner
Home Financials are based on the most recent Mortgage that was taken out on this home.Purchase Details
Home Financials for this Owner
Home Financials are based on the most recent Mortgage that was taken out on this home.Purchase Details
Home Financials for this Owner
Home Financials are based on the most recent Mortgage that was taken out on this home.Purchase Details
Home Financials for this Owner
Home Financials are based on the most recent Mortgage that was taken out on this home.Similar Homes in Midlothian, VA
Home Values in the Area
Average Home Value in this Area
Purchase History
| Date | Type | Sale Price | Title Company |
|---|---|---|---|
| Bargain Sale Deed | $380,000 | First American Title | |
| Warranty Deed | $260,000 | -- | |
| Warranty Deed | $235,000 | -- | |
| Warranty Deed | $1,166,000 | -- | |
| Warranty Deed | -- | -- |
Mortgage History
| Date | Status | Loan Amount | Loan Type |
|---|---|---|---|
| Open | $361,000 | New Conventional | |
| Previous Owner | $260,761 | VA | |
| Previous Owner | $268,580 | VA | |
| Previous Owner | $229,042 | FHA | |
| Previous Owner | $150,000 | Credit Line Revolving | |
| Previous Owner | $50,000 | New Conventional |
Property History
| Date | Event | Price | Change | Sq Ft Price |
|---|---|---|---|---|
| 06/21/2021 06/21/21 | Sold | $380,000 | +5.6% | $147 / Sq Ft |
| 05/01/2021 05/01/21 | Pending | -- | -- | -- |
| 04/27/2021 04/27/21 | Price Changed | $359,950 | -5.3% | $140 / Sq Ft |
| 04/22/2021 04/22/21 | For Sale | $379,950 | +46.1% | $147 / Sq Ft |
| 07/16/2013 07/16/13 | Sold | $260,000 | +1.0% | $101 / Sq Ft |
| 05/15/2013 05/15/13 | Pending | -- | -- | -- |
| 05/06/2013 05/06/13 | For Sale | $257,500 | -- | $100 / Sq Ft |
Tax History Compared to Growth
Tax History
| Year | Tax Paid | Tax Assessment Tax Assessment Total Assessment is a certain percentage of the fair market value that is determined by local assessors to be the total taxable value of land and additions on the property. | Land | Improvement |
|---|---|---|---|---|
| 2024 | $3,810 | $365,500 | $75,000 | $290,500 |
| 2023 | $3,315 | $337,000 | $73,000 | $264,000 |
| 2022 | $2,940 | $319,600 | $71,000 | $248,600 |
| 2021 | $2,882 | $298,600 | $69,000 | $229,600 |
| 2020 | $2,824 | $290,400 | $69,000 | $221,400 |
| 2019 | $2,824 | $297,300 | $69,000 | $228,300 |
| 2018 | $2,779 | $287,400 | $68,000 | $219,400 |
| 2017 | $2,778 | $284,200 | $68,000 | $216,200 |
| 2016 | $2,586 | $269,400 | $68,000 | $201,400 |
| 2015 | $2,473 | $255,000 | $68,000 | $187,000 |
| 2014 | $2,445 | $252,100 | $68,000 | $184,100 |
Agents Affiliated with this Home
-
Ashley Silveira

Seller's Agent in 2021
Ashley Silveira
Real Broker LLC
(804) 814-2914
10 in this area
192 Total Sales
-
Sandy Banks
S
Buyer's Agent in 2021
Sandy Banks
Fathom Realty Virginia
(804) 833-3333
2 in this area
10 Total Sales
-
Janice Taylor
J
Seller's Agent in 2013
Janice Taylor
RE/MAX
167 Total Sales
-
Michael Keller

Buyer's Agent in 2013
Michael Keller
Napier REALTORS ERA
(804) 337-7515
19 Total Sales
Map
Source: Central Virginia Regional MLS
MLS Number: 2111106
APN: 725-67-37-29-400-000
- 13812 Rockport Landing Rd
- 5810 Spinnaker Cove Rd
- 14104 Waters Edge Cir
- 7211 Norwood Pond Ct
- 14302 Shelter Cove Rd
- 13904 N Chase Place
- 5911 Waters Edge Rd
- 7334 Norwood Pond Place
- 5811 Laurel Trail Ct
- 6015 Country Walk Rd
- 5903 Waters Edge Rd
- 7201 Hancock Chase Ct Unit J 2
- 7300 Key Deer Cir
- 14431 Hancock Towns Dr Unit G 12-2
- 7161 Velvet Antler Dr
- 7303 Hancock Towns Ln
- 7419 Hancock Towns Ct
- 7402 Hancock Towns Ct Unit M-5
- 7410 Hancock Towns Ct Unit M-1
- 14720 Village Square Place Unit 3
