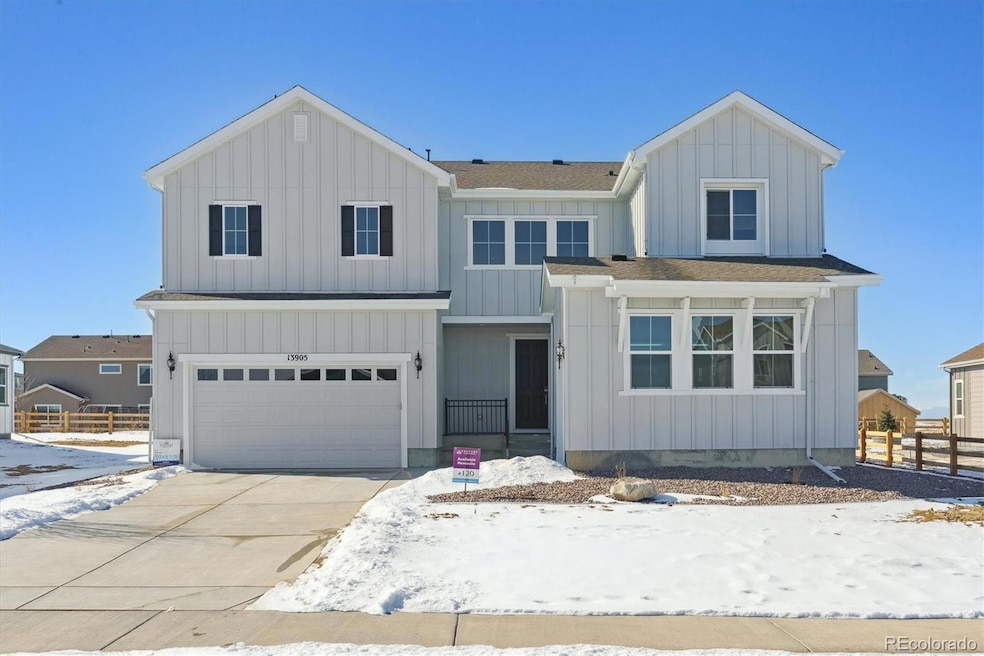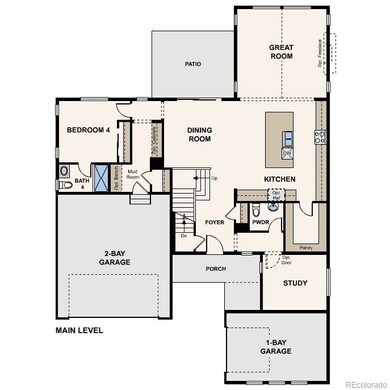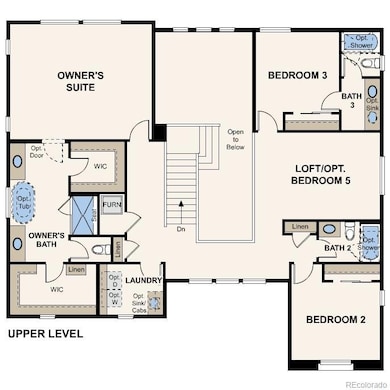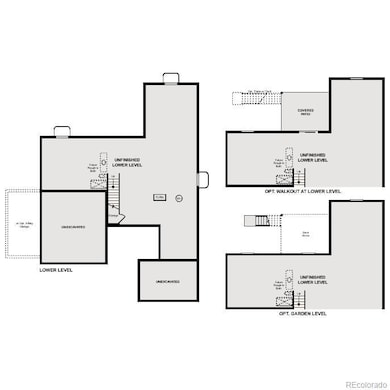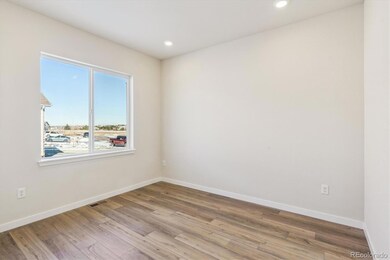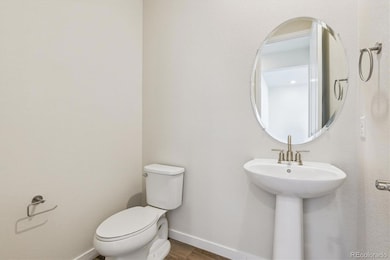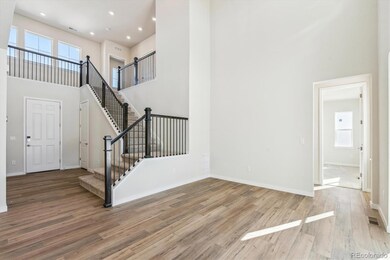
13905 Emerald Lake St Parker, CO 80138
Highlights
- New Construction
- Primary Bedroom Suite
- Loft
- Sierra Middle School Rated A-
- Open Floorplan
- Great Room with Fireplace
About This Home
As of February 2025The stylish Wellesley plan boasts an inviting kitchen with a walk-in pantry and generous amounts of counter space—including an oversized center island—with a spacious great room on one side and a dining room on the other. From the dining area, you'll also enjoy direct access to the backyard. Additional main-floor highlights include a powder room, a study, and a convenient downstairs bedroom with an en-suite bath. Heading upstairs, you'll find a large loft, two secondary bedrooms—one with a private bath—and a full hall bath. The second floor also features a lavish primary suite, complete with two walk-in closets and an attached bath with dual vanities. An unfinished basement also comes included. Please contact builder for specifics on this property. Don’t miss out on the new reduced pricing good through 2/28/2025. Prices and incentives are contingent upon buyer closing a loan with builders affiliated lender and are subject to change at any time.
Last Agent to Sell the Property
Landmark Residential Brokerage Brokerage Email: team@landmarkcolorado.com Listed on: 11/15/2024
Last Buyer's Agent
Berkshire Hathaway HomeServices Colorado Real Estate, LLC - Brighton License #100070133

Home Details
Home Type
- Single Family
Est. Annual Taxes
- $8,106
Year Built
- Built in 2024 | New Construction
Lot Details
- 0.29 Acre Lot
HOA Fees
- $95 Monthly HOA Fees
Parking
- 3 Car Attached Garage
Home Design
- Frame Construction
- Composition Roof
Interior Spaces
- 2-Story Property
- Open Floorplan
- Double Pane Windows
- Mud Room
- Great Room with Fireplace
- Dining Room
- Loft
- Bonus Room
- Laundry Room
- Unfinished Basement
Kitchen
- Oven
- Microwave
- Dishwasher
- Kitchen Island
- Disposal
Bedrooms and Bathrooms
- Primary Bedroom Suite
- Walk-In Closet
Home Security
- Smart Locks
- Smart Thermostat
- Carbon Monoxide Detectors
- Fire and Smoke Detector
Schools
- Pine Lane Prim/Inter Elementary School
- Sierra Middle School
- Chaparral High School
Utilities
- Forced Air Heating and Cooling System
- Heating System Uses Natural Gas
Listing and Financial Details
- Assessor Parcel Number R0615063
Community Details
Overview
- Association fees include recycling, trash
- Trails At Smoky Hill HOA, Phone Number (720) 797-4165
- Built by Century Communities
- Trails At Smoky Hill Subdivision, 50264 Wellesley Floorplan
Recreation
- Trails
Ownership History
Purchase Details
Home Financials for this Owner
Home Financials are based on the most recent Mortgage that was taken out on this home.Similar Homes in the area
Home Values in the Area
Average Home Value in this Area
Purchase History
| Date | Type | Sale Price | Title Company |
|---|---|---|---|
| Special Warranty Deed | $900,000 | Parkway Title |
Mortgage History
| Date | Status | Loan Amount | Loan Type |
|---|---|---|---|
| Open | $765,000 | New Conventional |
Property History
| Date | Event | Price | Change | Sq Ft Price |
|---|---|---|---|---|
| 02/27/2025 02/27/25 | Sold | $900,000 | -4.8% | $289 / Sq Ft |
| 02/17/2025 02/17/25 | Pending | -- | -- | -- |
| 01/06/2025 01/06/25 | Price Changed | $944,990 | +2.7% | $303 / Sq Ft |
| 12/16/2024 12/16/24 | Price Changed | $919,990 | +2.2% | $295 / Sq Ft |
| 11/15/2024 11/15/24 | For Sale | $899,990 | -- | $289 / Sq Ft |
Tax History Compared to Growth
Tax History
| Year | Tax Paid | Tax Assessment Tax Assessment Total Assessment is a certain percentage of the fair market value that is determined by local assessors to be the total taxable value of land and additions on the property. | Land | Improvement |
|---|---|---|---|---|
| 2024 | $8,106 | $55,540 | $55,540 | -- |
| 2023 | $6,373 | $43,540 | $43,540 | $0 |
| 2022 | $2,580 | $18,340 | $18,340 | -- |
| 2021 | -- | $18,340 | $18,340 | -- |
Agents Affiliated with this Home
-
TEAM KAMINSKY

Seller's Agent in 2025
TEAM KAMINSKY
Landmark Residential Brokerage
(720) 226-8220
1,426 Total Sales
-
Shannon Wester

Buyer's Agent in 2025
Shannon Wester
Berkshire Hathaway HomeServices Colorado Real Estate, LLC - Brighton
(720) 254-0215
52 Total Sales
Map
Source: REcolorado®
MLS Number: 5018112
APN: 2235-051-02-016
- Shenandoah | Residence 40215 Plan at Trails at Smoky Hill
- Joshua | Residence 50162 Plan at Trails at Smoky Hill
- Wellesley | Residence 50264 Plan at Trails at Smoky Hill
- Harvard | Residence 50266 Plan at Trails at Smoky Hill
- 13940 Hanging Lake St
- 13960 Hanging Lake St
- 13900 Hanging Lake St
- 10730 Hanging Lake Place
- 10735 Hanging Lake Place
- 10700 Hanging Lake Place
- 13770 Emerald Lake St
- 13765 Emerald Lake St
- 13750 Emerald Lake St
- 13695 Emerald Lake St
- 8172 S Langdale Way
- 10874 Shadow Pines Rd
- 8142 S Langdale Way
- 26781 E Clifton Dr
- 10631 Shadow Pines Rd Unit 8
- 10689 Shadow Pines Rd
