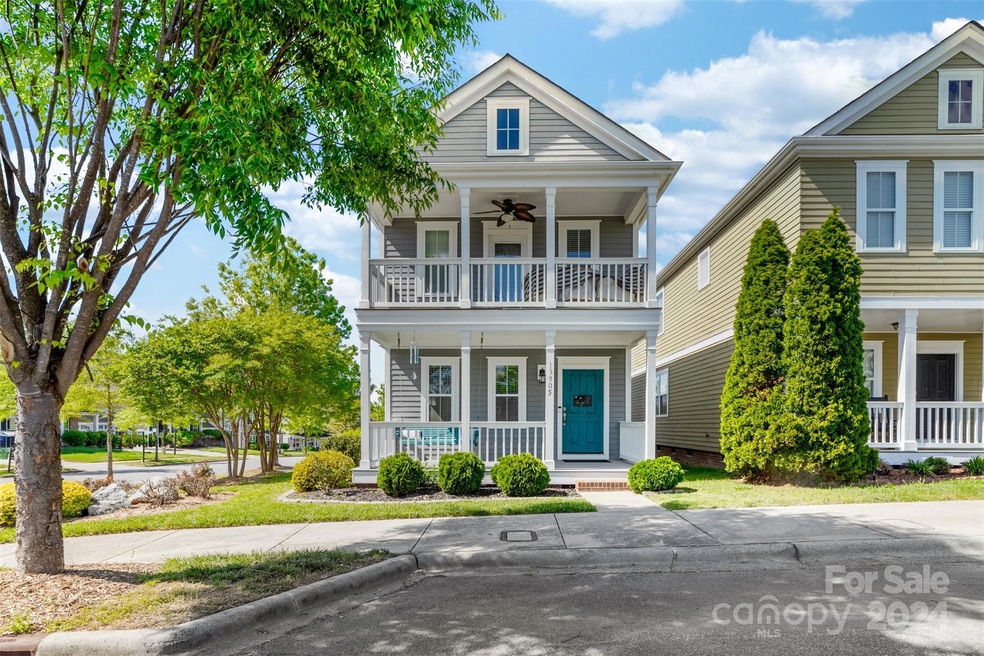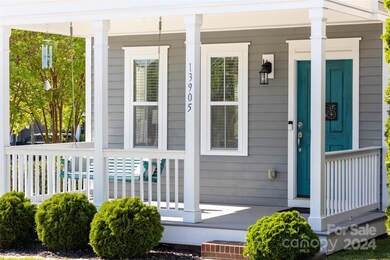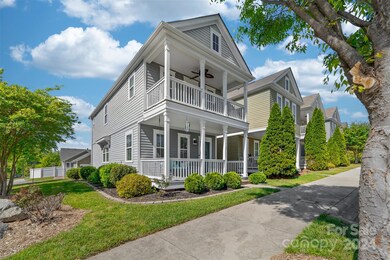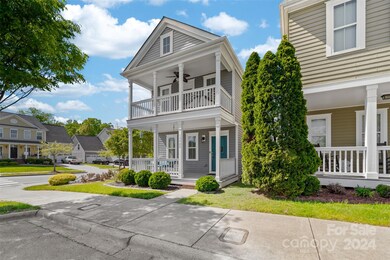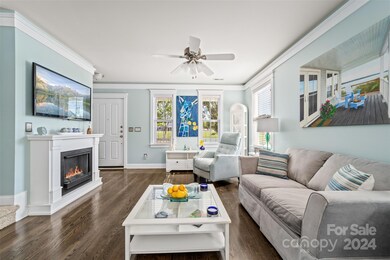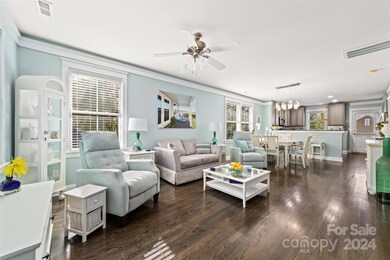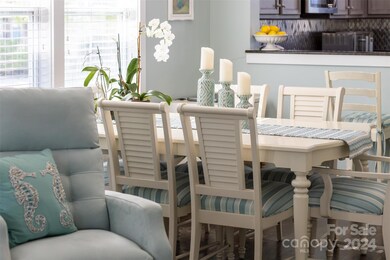
13905 Helen Benson Blvd Davidson, NC 28036
Estimated Value: $369,000 - $444,000
Highlights
- Open Floorplan
- Clubhouse
- Wood Flooring
- Davidson Elementary School Rated A-
- Charleston Architecture
- Corner Lot
About This Home
As of May 2024Step into this charming Charleston-style home nestled in the vibrant neighborhood of Summers Walk in desirable Davidson. Immaculately maintained & thoughtfully upgraded, this residence boasts timeless appeal & access to a host of community amenities. The open-concept downstairs features hardwood floors & lots of natural light. The kitchen has an upgraded backsplash, breakfast bar, granite counters & refaced cabinets. Primary bedroom w/private walk-out porch beckons for tranquil moments of relaxation. Two additional bedrooms connected by a Jack & Jill bath provide ample space for family or guests. Neighborhood amenities tailored for leisure & recreation include a pool, clubhouse & playground. Across the street, a verdant green space offers opportunities for outdoor enjoyment. Meandering walking trails provide a scenic backdrop for strolls and exploration. Conveniently located between Huntersville and Concord, this home strikes the perfect balance between tranquility and accessibility.
Last Agent to Sell the Property
Ivester Jackson Distinctive Properties Brokerage Email: abigoldberg@ivesterjackson.com License #300509 Listed on: 04/24/2024
Co-Listed By
Ivester Jackson Properties Brokerage Email: abigoldberg@ivesterjackson.com License #345665
Last Buyer's Agent
Berkshire Hathaway HomeServices Carolinas Realty License #330606

Home Details
Home Type
- Single Family
Est. Annual Taxes
- $2,256
Year Built
- Built in 2010
Lot Details
- Back Yard Fenced
- Corner Lot
- Irrigation
- Property is zoned RPA
HOA Fees
- $78 Monthly HOA Fees
Home Design
- Charleston Architecture
- Slab Foundation
- Hardboard
Interior Spaces
- 2-Story Property
- Open Floorplan
- Ceiling Fan
- Insulated Windows
- Entrance Foyer
- Living Room with Fireplace
- Pull Down Stairs to Attic
- Home Security System
- Washer and Electric Dryer Hookup
Kitchen
- Breakfast Bar
- Electric Oven
- Self-Cleaning Oven
- Electric Range
- Range Hood
- Microwave
- Dishwasher
- Disposal
Flooring
- Wood
- Tile
Bedrooms and Bathrooms
- 3 Bedrooms
- Walk-In Closet
Parking
- Driveway
- On-Street Parking
- 2 Open Parking Spaces
Outdoor Features
- Balcony
- Covered patio or porch
Schools
- Davidson K-8 Elementary And Middle School
- William Amos Hough High School
Utilities
- Central Air
- Heat Pump System
- Electric Water Heater
Listing and Financial Details
- Assessor Parcel Number 007-475-15
Community Details
Overview
- Cams Association, Phone Number (877) 672-2267
- Built by Saussy Burbank
- Summers Walk Subdivision
- Mandatory home owners association
Amenities
- Clubhouse
Recreation
- Recreation Facilities
- Community Playground
- Community Pool
- Trails
Ownership History
Purchase Details
Home Financials for this Owner
Home Financials are based on the most recent Mortgage that was taken out on this home.Purchase Details
Purchase Details
Home Financials for this Owner
Home Financials are based on the most recent Mortgage that was taken out on this home.Purchase Details
Home Financials for this Owner
Home Financials are based on the most recent Mortgage that was taken out on this home.Purchase Details
Home Financials for this Owner
Home Financials are based on the most recent Mortgage that was taken out on this home.Purchase Details
Similar Homes in Davidson, NC
Home Values in the Area
Average Home Value in this Area
Purchase History
| Date | Buyer | Sale Price | Title Company |
|---|---|---|---|
| Flowers Hunter Reid | $375,000 | None Listed On Document | |
| Lemons Bonnie Lee | $180,000 | None Available | |
| Minzey Michael David | $160,500 | None Available | |
| Han David J | $421,500 | None Available | |
| Koehler Gregory Scott | $156,000 | None Available | |
| Jcb Urban Company | $150,000 | None Available |
Mortgage History
| Date | Status | Borrower | Loan Amount |
|---|---|---|---|
| Open | Flowers Hunter Reid | $363,298 | |
| Previous Owner | Minzey Michael David | $155,143 | |
| Previous Owner | Han David J | $337,200 | |
| Previous Owner | Koehler Gregory Scott | $157,200 |
Property History
| Date | Event | Price | Change | Sq Ft Price |
|---|---|---|---|---|
| 05/16/2024 05/16/24 | Sold | $375,000 | +1.5% | $271 / Sq Ft |
| 04/28/2024 04/28/24 | Pending | -- | -- | -- |
| 04/27/2024 04/27/24 | For Sale | $369,500 | -- | $267 / Sq Ft |
Tax History Compared to Growth
Tax History
| Year | Tax Paid | Tax Assessment Tax Assessment Total Assessment is a certain percentage of the fair market value that is determined by local assessors to be the total taxable value of land and additions on the property. | Land | Improvement |
|---|---|---|---|---|
| 2023 | $2,256 | $299,200 | $49,500 | $249,700 |
| 2022 | $1,758 | $182,500 | $44,000 | $138,500 |
| 2021 | $1,896 | $182,500 | $44,000 | $138,500 |
| 2020 | $1,896 | $182,500 | $44,000 | $138,500 |
| 2019 | $1,890 | $182,500 | $44,000 | $138,500 |
| 2018 | $1,901 | $142,600 | $30,000 | $112,600 |
| 2017 | $1,887 | $142,600 | $30,000 | $112,600 |
| 2016 | $1,884 | $142,600 | $30,000 | $112,600 |
| 2015 | $1,880 | $142,600 | $30,000 | $112,600 |
| 2014 | $1,878 | $0 | $0 | $0 |
Agents Affiliated with this Home
-
Abi Goldberg

Seller's Agent in 2024
Abi Goldberg
Ivester Jackson Distinctive Properties
(704) 526-6199
44 Total Sales
-
Gina Wells
G
Seller Co-Listing Agent in 2024
Gina Wells
Ivester Jackson Properties
(704) 904-9834
6 Total Sales
-
Lori Guggenbiller

Buyer's Agent in 2024
Lori Guggenbiller
Berkshire Hathaway HomeServices Carolinas Realty
(704) 806-6943
22 Total Sales
Map
Source: Canopy MLS (Canopy Realtor® Association)
MLS Number: 4132041
APN: 007-475-15
- 17431 Summers Walk Blvd
- 14015 Helen Benson Blvd
- 13717 Helen Benson Blvd
- 13713 Helen Benson Blvd
- 16930 Summers Walk Blvd
- 15907 Rose Glenn Ln
- 16764 Summers Walk Blvd
- 12024 John Newton Dr
- 3110 Streamside Dr
- 17416 Gillican Overlook
- 10773 Sapphire Trail
- 3618 Catherine Creek Place
- 18207 Shearer Rd
- 3351 Streamside Dr
- 17545 Julees Walk Ln
- 17909 Golden Meadow Ct
- 10800 Alabaster Dr
- 3344 Shiloh Church Rd
- 1849 Meadow Crossing Dr Unit 118
- 15515 Laverack Ln
- 13905 Helen Benson Blvd
- 13909 Helen Benson Blvd
- 13913 Helen Benson Blvd
- 13913 Helen Benson Blvd Unit 189
- 13917 Helen Benson Blvd
- 13921 Helen Benson Blvd Unit 232
- 16459 Leavitt Ln
- 16455 Leavitt Ln
- 16451 Leavitt Ln
- 13925 Helen Benson Blvd Unit 231
- 17407 Summers Walk Blvd Unit 113
- 17411 Summers Walk Blvd
- 16447 Leavitt Ln
- 16447 Leavitt Ln Unit 142
- 13929 Helen Benson Blvd
- 13929 Helen Benson Blvd Unit 230
- 17438 Summers Walk Blvd
- 17415 Summers Walk Blvd
- 16443 Leavitt Ln
- 15707 Carley Commons Ln
