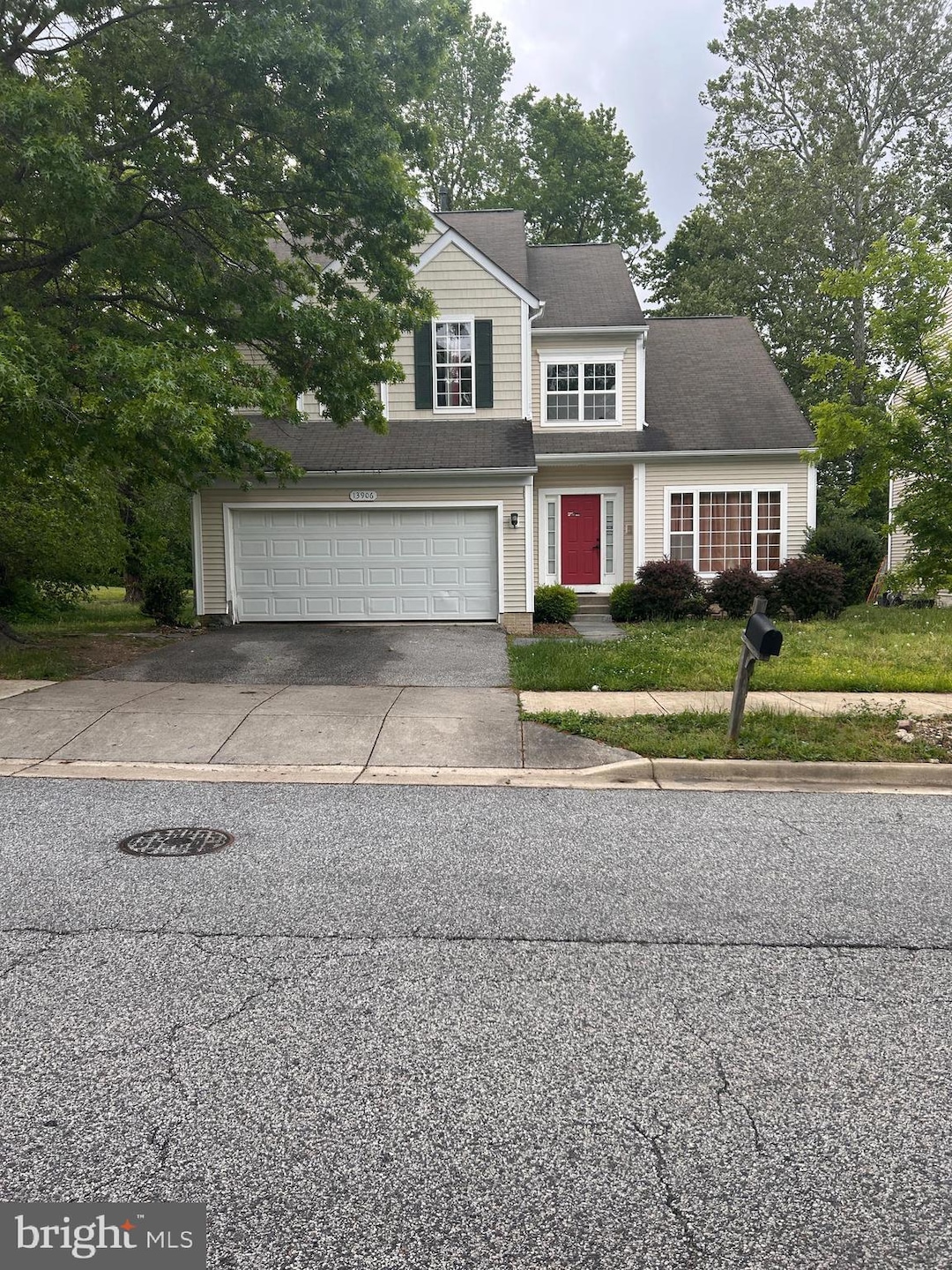13906 Bishops Bequest Rd Upper Marlboro, MD 20772
5
Beds
3.5
Baths
2,532
Sq Ft
5,450
Sq Ft Lot
Highlights
- Colonial Architecture
- 2 Car Attached Garage
- Forced Air Heating and Cooling System
About This Home
A well kept Three Leve Detached Colonial Single family Home in a quiet golf club neighborhood, with 4 Bedrooms on the upper level with 2 full bathrooms, and additional room in the basement with a full bath. Separate kitchen and dining, living room with lots of light, and a half bath, Fully finished Basement with laundry with a lot of storage space. It has an attached garage for two cars and ample street parking for visitors.To apply, go to
Home Details
Home Type
- Single Family
Est. Annual Taxes
- $6,996
Year Built
- Built in 1996
Lot Details
- 5,450 Sq Ft Lot
HOA Fees
- $16 Monthly HOA Fees
Parking
- 2 Car Attached Garage
- Front Facing Garage
- Garage Door Opener
- Driveway
- On-Street Parking
Home Design
- Colonial Architecture
- Vinyl Siding
- Concrete Perimeter Foundation
Interior Spaces
- 2,532 Sq Ft Home
- Property has 3 Levels
- Finished Basement
- Interior Basement Entry
Bedrooms and Bathrooms
Schools
- Barack Obama Elementary Middle School
- Dr. Henry A. Wise High School
Utilities
- Forced Air Heating and Cooling System
- Natural Gas Water Heater
Listing and Financial Details
- Residential Lease
- Security Deposit $3,500
- 12-Month Min and 60-Month Max Lease Term
- Available 5/6/25
- $50 Application Fee
Community Details
Overview
- Lords Landing Subdivision
Pet Policy
- No Pets Allowed
Map
Source: Bright MLS
MLS Number: MDPG2151212
APN: 03-0225052
Nearby Homes
- 13830 Lord Fairfax Place
- 13843 Lord Fairfax Place
- 4607 Captain Covington Place
- 13712 Captain Marbury Ln
- 13815 Amberfield Ct
- 14013 Lord Marlborough Place
- 4466 Lord Loudoun Ct
- 4806 Amberfield Way
- 4910 King Patrick Way Unit 201
- 4750 John Rogers Blvd
- 13805 King Gregory Way
- 13430 Lord Dunbore Place
- 13518 Lord Sterling Place
- 13568 Lord Sterling Place
- 4638 Governor Kent Ct
- 13900 Ascott Dr
- 4504 Governor Pratt Ct
- 13900 Farnsworth Ln Unit 4202
- 14005 Barenton Dr
- 4703 Colonel Ashton Place

