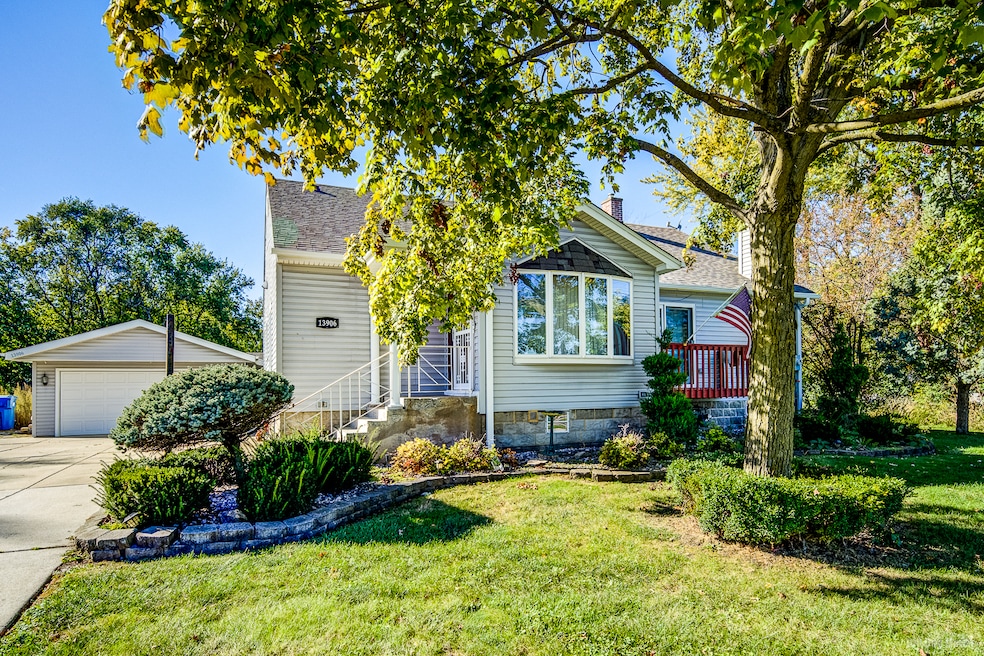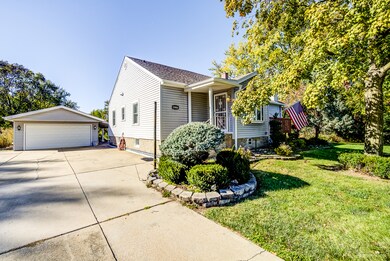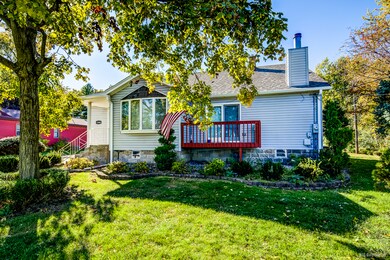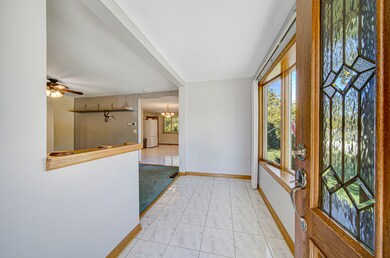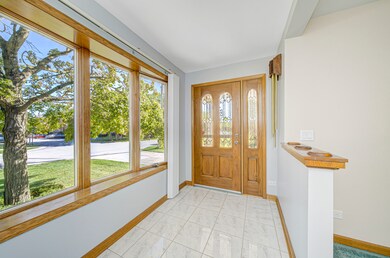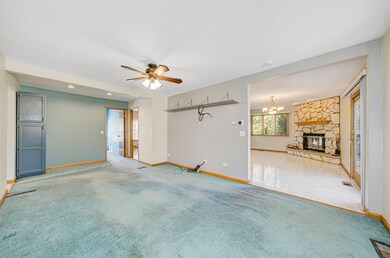
13906 Long Ave Crestwood, IL 60418
Westgate Valley NeighborhoodHighlights
- Second Kitchen
- Above Ground Pool
- Deck
- Oak Forest High School Rated A-
- Fireplace in Kitchen
- 3-minute walk to Walker Park
About This Home
As of February 2025TAKE A LOOK AT THIS OVERSIZED CRESTWOOD RANCH WITH A FULL BASEMENT. SITUATED ON 2/3 ACRE PRIVATE DEEP LOT THIS HOME FEATURES 4 BEDROOMS AND TWO FULL BATHROOMS. LARGE EAT-IN KITCHEN WITH FIREPLACE. FULL BASEMENT THAT INCLUDES SECOND KITCHEN, LARGE FAMILY ROOM AREA, UTILITY/WORKROOM AND MULTIPLE STORAGE AREAS. PERFECT FOR RELATED LIVING. 2 1/2 CAR GARAGE WITH HEATED WORKSHOP ADDITION IN REAR. WORKSHOP AREA IS BIG ENOUGH TO PARK 2 ADDITIONAL CARES IF NEEDED. BACKYARD OFFERS A 21FT POOL WITH HEATER AND DECK, COVERED PATIO AREA AND LARGE PAVER BRICK PATIO. NEW ROOF AND GUTTERS IN 2024. NEWER CENTRAL AIR AND UPDATED WINDOWS WITH NEW ALUMINUM AROUND WINDOWS. LOW TAXES ARE A PLUS! CLOSE TO PLAYGROUND/PARK, METRA AND EASY ACCESS TO EXPRESSWAYS.
Last Agent to Sell the Property
Harthside Realtors, Inc. License #475145116 Listed on: 12/15/2024
Home Details
Home Type
- Single Family
Est. Annual Taxes
- $3,942
Year Built
- Built in 1948
Lot Details
- 0.66 Acre Lot
- Lot Dimensions are 99x295
- Paved or Partially Paved Lot
Parking
- 2.1 Car Detached Garage
- Garage Door Opener
- Driveway
- Parking Included in Price
Home Design
- Ranch Style House
- Asphalt Roof
- Vinyl Siding
- Concrete Perimeter Foundation
Interior Spaces
- Whole House Fan
- Ceiling Fan
- Wood Burning Fireplace
- Entrance Foyer
- Family Room
- Living Room
- Dining Room
- Heated Enclosed Porch
- Unfinished Attic
Kitchen
- Second Kitchen
- Range<<rangeHoodToken>>
- Dishwasher
- Fireplace in Kitchen
Flooring
- Wood
- Carpet
- Ceramic Tile
Bedrooms and Bathrooms
- 4 Bedrooms
- 4 Potential Bedrooms
- Bathroom on Main Level
- 2 Full Bathrooms
Laundry
- Laundry Room
- Gas Dryer Hookup
Finished Basement
- Basement Fills Entire Space Under The House
- Sump Pump
- Finished Basement Bathroom
Home Security
- Storm Screens
- Carbon Monoxide Detectors
Outdoor Features
- Above Ground Pool
- Deck
- Patio
- Separate Outdoor Workshop
- Outbuilding
Location
- Property is near a park
Schools
- Oak Forest High School
Utilities
- Forced Air Heating and Cooling System
- Heating System Uses Natural Gas
- 100 Amp Service
- Lake Michigan Water
- Private or Community Septic Tank
Listing and Financial Details
- Homeowner Tax Exemptions
Ownership History
Purchase Details
Home Financials for this Owner
Home Financials are based on the most recent Mortgage that was taken out on this home.Purchase Details
Home Financials for this Owner
Home Financials are based on the most recent Mortgage that was taken out on this home.Similar Homes in the area
Home Values in the Area
Average Home Value in this Area
Purchase History
| Date | Type | Sale Price | Title Company |
|---|---|---|---|
| Warranty Deed | $335,000 | None Listed On Document | |
| Warranty Deed | $200,000 | Rpt |
Mortgage History
| Date | Status | Loan Amount | Loan Type |
|---|---|---|---|
| Open | $318,250 | New Conventional | |
| Previous Owner | $70,000 | New Conventional | |
| Previous Owner | $68,500 | Unknown | |
| Previous Owner | $22,500 | Credit Line Revolving | |
| Previous Owner | $68,000 | Unknown | |
| Previous Owner | $25,000 | Credit Line Revolving | |
| Previous Owner | $35,000 | Unknown |
Property History
| Date | Event | Price | Change | Sq Ft Price |
|---|---|---|---|---|
| 02/26/2025 02/26/25 | Sold | $335,000 | -1.2% | $282 / Sq Ft |
| 01/17/2025 01/17/25 | Pending | -- | -- | -- |
| 12/15/2024 12/15/24 | For Sale | $339,000 | +69.5% | $286 / Sq Ft |
| 11/14/2014 11/14/14 | Sold | $200,000 | -5.2% | $169 / Sq Ft |
| 10/19/2014 10/19/14 | Pending | -- | -- | -- |
| 10/19/2014 10/19/14 | For Sale | $210,900 | -- | $178 / Sq Ft |
Tax History Compared to Growth
Tax History
| Year | Tax Paid | Tax Assessment Tax Assessment Total Assessment is a certain percentage of the fair market value that is determined by local assessors to be the total taxable value of land and additions on the property. | Land | Improvement |
|---|---|---|---|---|
| 2024 | $4,567 | $19,010 | $9,510 | $9,500 |
| 2023 | $3,741 | $21,500 | $12,000 | $9,500 |
| 2022 | $3,741 | $14,659 | $10,500 | $4,159 |
| 2021 | $3,689 | $14,659 | $10,500 | $4,159 |
| 2020 | $3,641 | $14,659 | $10,500 | $4,159 |
| 2019 | $4,599 | $17,867 | $9,750 | $8,117 |
| 2018 | $4,559 | $17,867 | $9,750 | $8,117 |
| 2017 | $4,682 | $17,867 | $9,750 | $8,117 |
| 2016 | $3,841 | $13,979 | $8,250 | $5,729 |
| 2015 | $3,732 | $13,979 | $8,250 | $5,729 |
| 2014 | $3,683 | $13,979 | $8,250 | $5,729 |
| 2013 | $3,851 | $15,853 | $8,250 | $7,603 |
Agents Affiliated with this Home
-
Marla Hosmer

Seller's Agent in 2025
Marla Hosmer
Harthside Realtors, Inc.
(708) 704-4390
1 in this area
67 Total Sales
-
Noah Robinson

Buyer's Agent in 2025
Noah Robinson
Real Broker LLC
(312) 437-5773
1 in this area
133 Total Sales
-
Jim Rossi

Seller's Agent in 2014
Jim Rossi
Re/Max 10
(708) 367-4314
216 Total Sales
-
R
Buyer's Agent in 2014
Ronald Krauch
C5 Realty
Map
Source: Midwest Real Estate Data (MRED)
MLS Number: 12256662
APN: 28-04-304-013-0000
- 5340 Waterbury Ct Unit 2103
- 14000 Waterbury Dr Unit 1002
- 5428 138th St
- 14015 James Dr Unit 523
- 5204 Midlothian Turnpike Unit 214
- 5204 Midlothian Turnpike Unit 222
- 5245 137th Place
- 13542 Short Dr
- 13513 Loomis Ln
- 14279 Linder Ave
- 5017 139th Place Unit 712
- 5551 143rd St
- 5400 135th St Unit 5406
- 5400 135th St Unit 5404
- 5400 135th St
- 5540 135th St
- 13515 Le Claire Ave Unit 55
- 4949 141st St
- 14417 Linder Ave
- 14250 Long Ave
