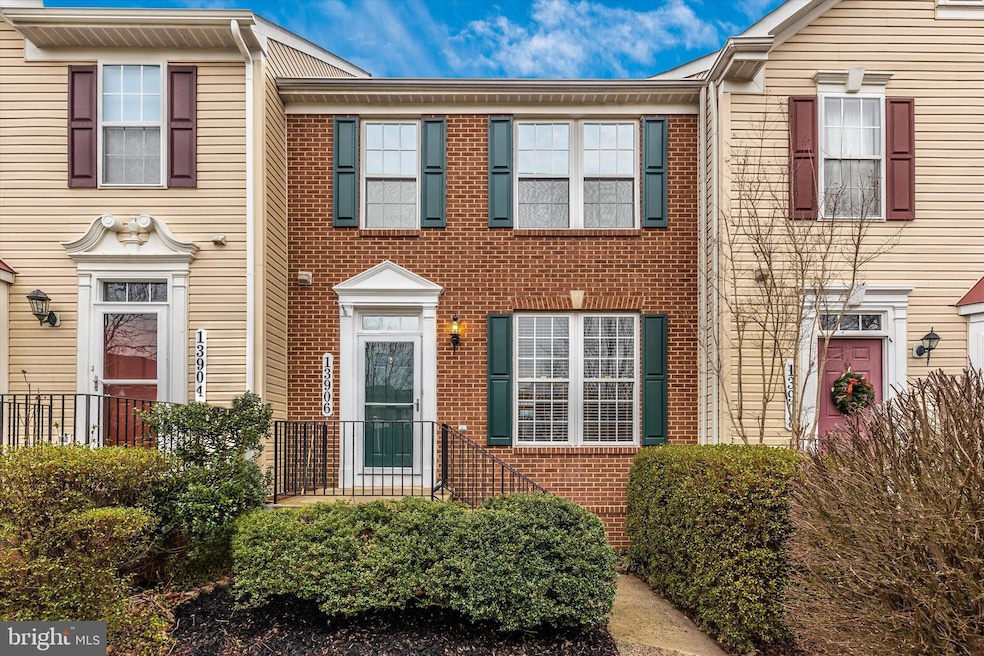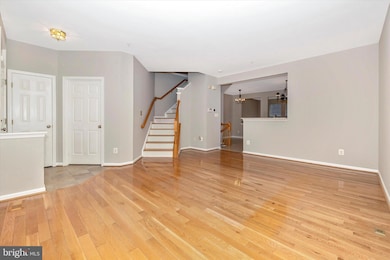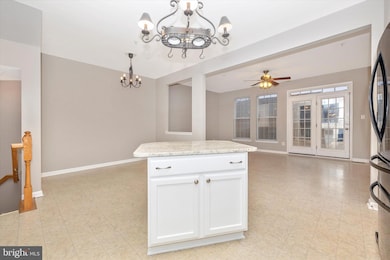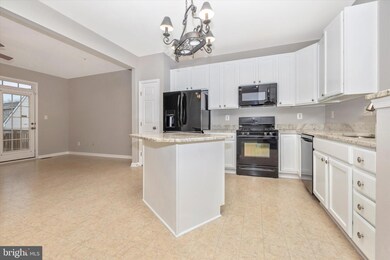
13906 Lullaby Rd Germantown, MD 20874
Estimated Value: $545,000 - $592,000
Highlights
- Eat-In Gourmet Kitchen
- Open Floorplan
- Deck
- Ronald A. McNair Elementary Rated A
- Colonial Architecture
- Recreation Room
About This Home
As of February 2023****Offer Deadline Tuesday 1/24/23 3:00pm****
EXPANSIVE Townhome with 3 level bump out over 2600 sq ft of living space!!!! Detached garage, additional parking space and street parking. Nice gourmet kitchen with center island that opens to a family room. The primary suite is bumped out and offers a soaking tub with separate shower and large walk-in closet. HUGE fully finished lower level. Trex deck with sun awning. The home fronts to community green space. Townhome location is also a commuter's dream come true as it is located within a mile from the MARC train and few miles to Transportation Center to Shady Grove Metro. No fee to park at either station. Enjoy recreational amenities at Germantown Soccerplex, Upcounty Outdoor Pool, Top Golf and Black Hills Regional Park with miles of recreational trails. ***FIRST OPEN HOUSE Sunday, January 22, 2023. 2:00 - 4:00***
Last Agent to Sell the Property
Weichert, REALTORS License #665392 Listed on: 01/21/2023

Townhouse Details
Home Type
- Townhome
Est. Annual Taxes
- $4,952
Year Built
- Built in 2002
Lot Details
- 1,870 Sq Ft Lot
- Open Space
- Partially Fenced Property
- Wood Fence
- Property is in very good condition
HOA Fees
- $91 Monthly HOA Fees
Parking
- 1 Car Detached Garage
- Rear-Facing Garage
Home Design
- Colonial Architecture
- Bump-Outs
- Architectural Shingle Roof
- Vinyl Siding
- Brick Front
- Concrete Perimeter Foundation
Interior Spaces
- Property has 3 Levels
- Open Floorplan
- Ceiling height of 9 feet or more
- Ceiling Fan
- Double Pane Windows
- Awning
- Insulated Windows
- Window Treatments
- Window Screens
- French Doors
- Insulated Doors
- Six Panel Doors
- Family Room Off Kitchen
- Living Room
- Combination Kitchen and Dining Room
- Recreation Room
- Storage Room
- Garden Views
- Attic
Kitchen
- Eat-In Gourmet Kitchen
- Gas Oven or Range
- Built-In Microwave
- Dishwasher
- Kitchen Island
- Upgraded Countertops
- Disposal
Flooring
- Wood
- Tile or Brick
- Vinyl
Bedrooms and Bathrooms
- 3 Bedrooms
- En-Suite Primary Bedroom
- En-Suite Bathroom
- Walk-In Closet
- Soaking Tub
- Bathtub with Shower
- Walk-in Shower
Laundry
- Laundry Room
- Dryer
- Washer
Finished Basement
- Interior Basement Entry
- Laundry in Basement
Home Security
Outdoor Features
- Deck
- Brick Porch or Patio
- Exterior Lighting
Schools
- Ronald A. Mcnair Elementary School
- Kingsview Middle School
- Northwest High School
Utilities
- Forced Air Heating and Cooling System
- 220 Volts
- Natural Gas Water Heater
- Phone Available
- Satellite Dish
- Cable TV Available
Additional Features
- Solar owned by a third party
- Suburban Location
Listing and Financial Details
- Home warranty included in the sale of the property
- Tax Lot 124
- Assessor Parcel Number 160203329760
Community Details
Overview
- Association fees include common area maintenance, lawn maintenance, management, reserve funds, snow removal, trash
- Kingsview Ridge HOA, Phone Number (301) 948-6666
- Built by Ryan Homes
- Kingsview Ridge Subdivision, 3 Level Bump Out Floorplan
- Property Manager
Amenities
- Common Area
Recreation
- Community Playground
Pet Policy
- Pets Allowed
Security
- Storm Windows
- Storm Doors
- Carbon Monoxide Detectors
- Fire and Smoke Detector
- Fire Sprinkler System
Ownership History
Purchase Details
Home Financials for this Owner
Home Financials are based on the most recent Mortgage that was taken out on this home.Purchase Details
Home Financials for this Owner
Home Financials are based on the most recent Mortgage that was taken out on this home.Purchase Details
Home Financials for this Owner
Home Financials are based on the most recent Mortgage that was taken out on this home.Purchase Details
Home Financials for this Owner
Home Financials are based on the most recent Mortgage that was taken out on this home.Purchase Details
Home Financials for this Owner
Home Financials are based on the most recent Mortgage that was taken out on this home.Purchase Details
Home Financials for this Owner
Home Financials are based on the most recent Mortgage that was taken out on this home.Purchase Details
Similar Homes in Germantown, MD
Home Values in the Area
Average Home Value in this Area
Purchase History
| Date | Buyer | Sale Price | Title Company |
|---|---|---|---|
| Mukherjee Sanjit | $527,000 | Atg Title | |
| Ferrante Mark A | -- | Clarke Title Llc | |
| Hyatt Caroline J | $310,000 | -- | |
| Ahouste Nina R | $366,000 | -- | |
| Ahouste Nina R | $366,000 | -- | |
| Kodjo Guy B | $461,000 | -- | |
| Carleton Lorraine C | $237,339 | -- |
Mortgage History
| Date | Status | Borrower | Loan Amount |
|---|---|---|---|
| Open | Mukherjee Sanjit | $474,300 | |
| Previous Owner | Ferrante Mark A | $288,000 | |
| Previous Owner | Hyatt Caroline J | $304,385 | |
| Previous Owner | Ahouste Nina R | $359,437 | |
| Previous Owner | Ahouste Nina R | $359,437 | |
| Previous Owner | Kodjo Guy B | $92,200 | |
| Previous Owner | Kodjo Guy B | $368,800 |
Property History
| Date | Event | Price | Change | Sq Ft Price |
|---|---|---|---|---|
| 02/21/2023 02/21/23 | Sold | $527,000 | +0.4% | $214 / Sq Ft |
| 01/24/2023 01/24/23 | Pending | -- | -- | -- |
| 01/21/2023 01/21/23 | For Sale | $525,000 | -- | $213 / Sq Ft |
Tax History Compared to Growth
Tax History
| Year | Tax Paid | Tax Assessment Tax Assessment Total Assessment is a certain percentage of the fair market value that is determined by local assessors to be the total taxable value of land and additions on the property. | Land | Improvement |
|---|---|---|---|---|
| 2024 | $5,457 | $441,100 | $150,000 | $291,100 |
| 2023 | $5,993 | $429,167 | $0 | $0 |
| 2022 | $4,260 | $417,233 | $0 | $0 |
| 2021 | $3,903 | $405,300 | $150,000 | $255,300 |
| 2020 | $3,903 | $391,467 | $0 | $0 |
| 2019 | $3,738 | $377,633 | $0 | $0 |
| 2018 | $3,584 | $363,800 | $140,000 | $223,800 |
| 2017 | $3,598 | $358,533 | $0 | $0 |
| 2016 | $2,977 | $353,267 | $0 | $0 |
| 2015 | $2,977 | $348,000 | $0 | $0 |
| 2014 | $2,977 | $338,800 | $0 | $0 |
Agents Affiliated with this Home
-
Carole Kunze

Seller's Agent in 2023
Carole Kunze
Weichert Corporate
(240) 401-4650
25 in this area
33 Total Sales
-
Jack Kort

Seller Co-Listing Agent in 2023
Jack Kort
Weichert Corporate
(301) 928-7653
39 in this area
120 Total Sales
-
Arvind Dangi
A
Buyer's Agent in 2023
Arvind Dangi
UnionPlus Realty, Inc.
(202) 309-6745
15 in this area
106 Total Sales
Map
Source: Bright MLS
MLS Number: MDMC2079596
APN: 02-03329760
- 13912 Lullaby Rd
- 13946 Lullaby Rd
- 13943 Lullaby Rd
- 13804 Lullaby Rd
- 19005 Gallop Dr
- 19330 Ranworth Dr
- 19742 Teakwood Cir
- 19142 Highstream Dr
- 19064 Highstream Dr
- 13821 Wisteria Dr
- 13514 Crusader Way
- 13 Crusader Ct
- 14006 Jump Dr
- 18988 Highstream Dr
- 14036 Jump Dr
- 13669 Harvest Glen Way
- 19431 Dover Cliffs Cir
- 13583 Station St
- 19437 Dover Cliffs Cir
- 19124 Warrior Brook Dr
- 13906 Lullaby Rd
- 13904 Lullaby Rd
- 13908 Lullaby Rd
- 13902 Lullaby Rd
- 13910 Lullaby Rd
- 13900 Lullaby Rd
- 13916 Lullaby Rd
- 19456 Rayfield Dr
- 13918 Lullaby Rd
- 19454 Rayfield Dr
- 13920 Lullaby Rd
- 19452 Rayfield Dr
- 13922 Lullaby Rd
- 19450 Rayfield Dr
- 19477 Rayfield Dr
- 19479 Rayfield Dr
- 19448 Rayfield Dr
- 13924 Lullaby Rd
- 13903 Lullaby Rd
- 13907 Lullaby Rd






