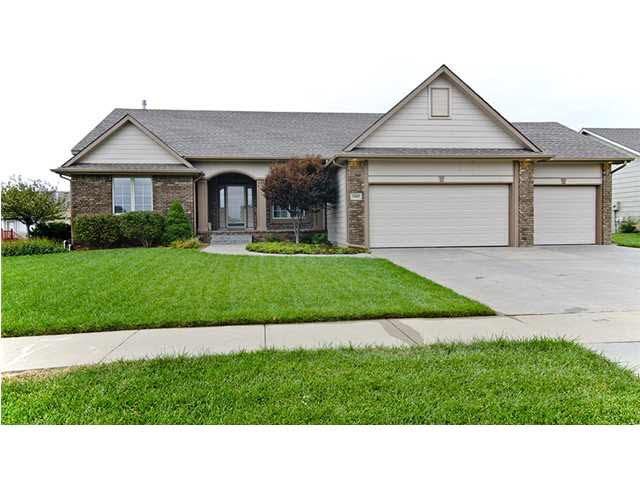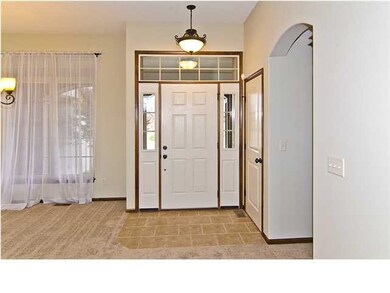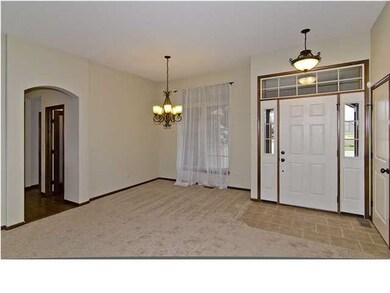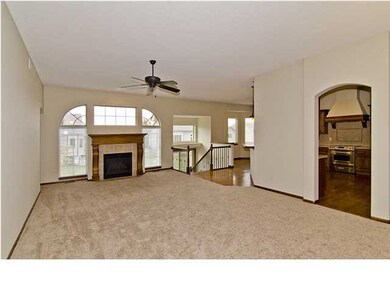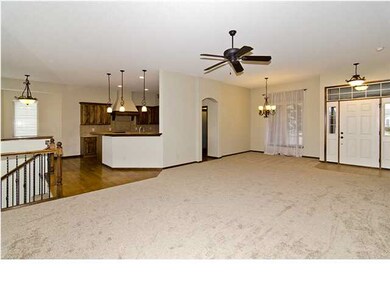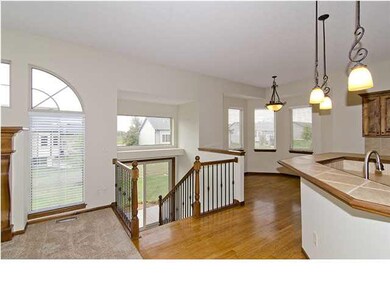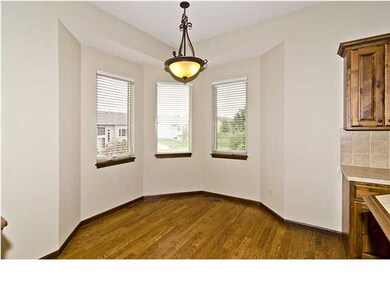
13907 E 22nd St N Wichita, KS 67228
Highlights
- Community Lake
- Vaulted Ceiling
- Wood Flooring
- Wheatland Elementary School Rated A
- Ranch Style House
- Community Pool
About This Home
As of August 2020The ever popular Nies Deerfield plan! A near perfect floor plan with spacious rooms and every sq. ft. usable! Freshly painted walls and new carpet throughout make this one owner home move in ready! The bright kitchen includes Knotty Alder trim, expansive counter space and a walk-in pantry. Looking for larger bedrooms? This plan has them plus the main floor bedrooms are split, front to back. The view-out lower level offers a huge family room, 2 big bedrooms, a full bath and lots of storage. Automatic sprinklers make life easy and the mature landscaping is beautiful!
Last Agent to Sell the Property
Coldwell Banker Plaza Real Estate License #BR00023663 Listed on: 10/13/2014
Last Buyer's Agent
Laura Engels
Berkshire Hathaway PenFed Realty License #00218532
Home Details
Home Type
- Single Family
Est. Annual Taxes
- $3,349
Year Built
- Built in 2005
Lot Details
- 10,233 Sq Ft Lot
- Sprinkler System
HOA Fees
- $31 Monthly HOA Fees
Home Design
- Ranch Style House
- Frame Construction
- Composition Roof
Interior Spaces
- Vaulted Ceiling
- Ceiling Fan
- Gas Fireplace
- Family Room
- Living Room with Fireplace
- Formal Dining Room
- Wood Flooring
Kitchen
- Breakfast Bar
- Oven or Range
- Electric Cooktop
- Range Hood
- Dishwasher
- Disposal
Bedrooms and Bathrooms
- 5 Bedrooms
- Split Bedroom Floorplan
- En-Suite Primary Bedroom
- Walk-In Closet
- Separate Shower in Primary Bathroom
Laundry
- Laundry Room
- Laundry on main level
- 220 Volts In Laundry
Finished Basement
- Walk-Out Basement
- Finished Basement Bathroom
- Basement Storage
Parking
- 3 Car Attached Garage
- Garage Door Opener
Outdoor Features
- Patio
- Rain Gutters
Schools
- Wheatland Elementary School
- Andover Middle School
- Andover High School
Utilities
- Forced Air Heating and Cooling System
- Heating System Uses Gas
Community Details
Overview
- Association fees include gen. upkeep for common ar
- $150 HOA Transfer Fee
- Built by NIES HOMES
- Chestnut Ridge Subdivision
- Community Lake
- Greenbelt
Recreation
- Community Playground
- Community Pool
Ownership History
Purchase Details
Home Financials for this Owner
Home Financials are based on the most recent Mortgage that was taken out on this home.Purchase Details
Home Financials for this Owner
Home Financials are based on the most recent Mortgage that was taken out on this home.Purchase Details
Home Financials for this Owner
Home Financials are based on the most recent Mortgage that was taken out on this home.Similar Homes in Wichita, KS
Home Values in the Area
Average Home Value in this Area
Purchase History
| Date | Type | Sale Price | Title Company |
|---|---|---|---|
| Warranty Deed | -- | Security 1St Title Llc | |
| Warranty Deed | -- | Security 1St Title | |
| Warranty Deed | -- | None Available |
Mortgage History
| Date | Status | Loan Amount | Loan Type |
|---|---|---|---|
| Open | $228,000 | New Conventional | |
| Previous Owner | $209,600 | New Conventional | |
| Previous Owner | $50,000 | Stand Alone Second | |
| Previous Owner | $200,000 | Adjustable Rate Mortgage/ARM |
Property History
| Date | Event | Price | Change | Sq Ft Price |
|---|---|---|---|---|
| 08/21/2020 08/21/20 | Sold | -- | -- | -- |
| 07/08/2020 07/08/20 | Pending | -- | -- | -- |
| 07/03/2020 07/03/20 | For Sale | $294,000 | +10.9% | $100 / Sq Ft |
| 02/25/2015 02/25/15 | Sold | -- | -- | -- |
| 01/20/2015 01/20/15 | Pending | -- | -- | -- |
| 10/13/2014 10/13/14 | For Sale | $265,000 | -- | $90 / Sq Ft |
Tax History Compared to Growth
Tax History
| Year | Tax Paid | Tax Assessment Tax Assessment Total Assessment is a certain percentage of the fair market value that is determined by local assessors to be the total taxable value of land and additions on the property. | Land | Improvement |
|---|---|---|---|---|
| 2025 | $5,285 | $44,149 | $8,579 | $35,570 |
| 2023 | $5,285 | $39,871 | $7,211 | $32,660 |
| 2022 | $4,735 | $35,835 | $6,797 | $29,038 |
| 2021 | $5,045 | $33,362 | $4,347 | $29,015 |
| 2020 | $5,775 | $33,362 | $4,347 | $29,015 |
| 2019 | $5,905 | $33,362 | $4,347 | $29,015 |
| 2018 | $5,770 | $32,385 | $3,945 | $28,440 |
| 2017 | $5,547 | $0 | $0 | $0 |
| 2016 | $5,298 | $0 | $0 | $0 |
| 2015 | $4,949 | $0 | $0 | $0 |
| 2014 | $4,876 | $0 | $0 | $0 |
Agents Affiliated with this Home
-
Jessica Ball Dibble

Seller's Agent in 2020
Jessica Ball Dibble
Keller Williams Signature Partners, LLC
(316) 371-3730
81 Total Sales
-
Kelly Ball

Seller Co-Listing Agent in 2020
Kelly Ball
Keller Williams Signature Partners, LLC
(316) 644-4047
76 Total Sales
-
Nancy Shih

Buyer's Agent in 2020
Nancy Shih
RE/MAX Associates
(316) 992-1108
180 Total Sales
-
Frank Priest III

Seller's Agent in 2015
Frank Priest III
Coldwell Banker Plaza Real Estate
(316) 685-7121
71 Total Sales
-
L
Buyer's Agent in 2015
Laura Engels
Berkshire Hathaway PenFed Realty
Map
Source: South Central Kansas MLS
MLS Number: 374575
APN: 111-02-0-41-09-002.00
- 2330 N Castle Rock Ct
- 14009 E Churchill St
- 14306 E Churchill Cir
- 1934 N Castle Rock Ct
- 2307 N Sandpiper St
- 1818 N Burning Tree Cir
- 2306 N Lindsay Cir
- 14822 E Camden Chase St
- 2317 N Sagebrush Ct
- 2307 N Sagebrush St
- 12921 E Churchill Ct
- 1722 N Split Rail St
- 2507 N Peckham St
- 2103 N 159th Ct E
- 14200 E Sundance St
- 13121 E Tallowood Dr
- 2445 N 127th Ct E
- 1522 N Krug Cir
- 1738 N Sagebrush St
- 2425 N Woodridge Ct
