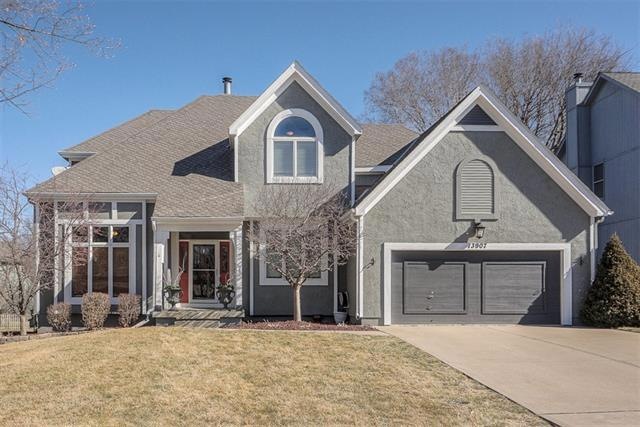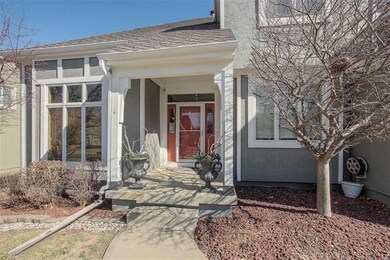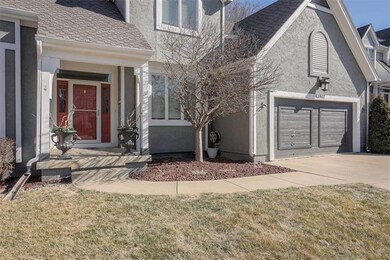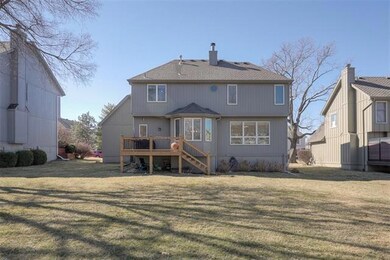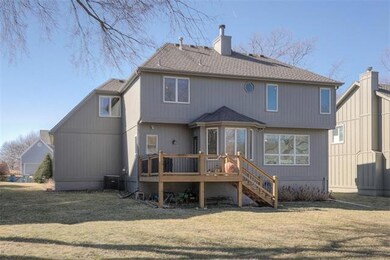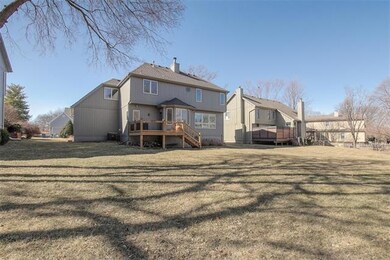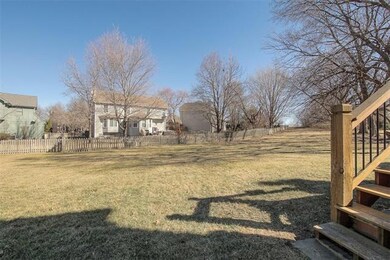
13907 Lowell Ave Overland Park, KS 66223
Nottingham NeighborhoodEstimated Value: $508,000 - $531,599
Highlights
- Clubhouse
- Deck
- Vaulted Ceiling
- Harmony Elementary School Rated A+
- Recreation Room
- Traditional Architecture
About This Home
As of April 2022Welcome home to this one owner home! Home boasts many upgrades; appliances, carpet, deck, fireplace, light fixtures, 50 year roof, furnace, & modern spindled staircase. Enjoy this light filled home that has an office on main floor. Fabulous new deck overlooking a large backyard.House is back on market no fault of seller. Inspection reports available on request
Last Agent to Sell the Property
Compass Realty Group License #SP00223711 Listed on: 02/05/2022

Home Details
Home Type
- Single Family
Est. Annual Taxes
- $4,351
Year Built
- Built in 1993
Lot Details
- 10,326 Sq Ft Lot
- Level Lot
Parking
- 2 Car Attached Garage
- Inside Entrance
- Front Facing Garage
Home Design
- Traditional Architecture
- Composition Roof
- Wood Siding
- Stucco
Interior Spaces
- Wet Bar: Ceramic Tiles, Shower Only, Ceiling Fan(s), Fireplace, Wood Floor, Carpet, Cathedral/Vaulted Ceiling, Shades/Blinds, Double Vanity, Walk-In Closet(s), Whirlpool Tub, All Carpet, Granite Counters, Hardwood, Kitchen Island, All Drapes/Curtains, All Window Coverings
- Built-In Features: Ceramic Tiles, Shower Only, Ceiling Fan(s), Fireplace, Wood Floor, Carpet, Cathedral/Vaulted Ceiling, Shades/Blinds, Double Vanity, Walk-In Closet(s), Whirlpool Tub, All Carpet, Granite Counters, Hardwood, Kitchen Island, All Drapes/Curtains, All Window Coverings
- Vaulted Ceiling
- Ceiling Fan: Ceramic Tiles, Shower Only, Ceiling Fan(s), Fireplace, Wood Floor, Carpet, Cathedral/Vaulted Ceiling, Shades/Blinds, Double Vanity, Walk-In Closet(s), Whirlpool Tub, All Carpet, Granite Counters, Hardwood, Kitchen Island, All Drapes/Curtains, All Window Coverings
- Skylights
- Gas Fireplace
- Shades
- Plantation Shutters
- Drapes & Rods
- Entryway
- Family Room with Fireplace
- Formal Dining Room
- Home Office
- Recreation Room
- Storm Doors
- Laundry on main level
Kitchen
- Eat-In Kitchen
- Electric Oven or Range
- Dishwasher
- Stainless Steel Appliances
- Kitchen Island
- Granite Countertops
- Laminate Countertops
- Disposal
Flooring
- Wood
- Wall to Wall Carpet
- Linoleum
- Laminate
- Stone
- Ceramic Tile
- Luxury Vinyl Plank Tile
- Luxury Vinyl Tile
Bedrooms and Bathrooms
- 4 Bedrooms
- Cedar Closet: Ceramic Tiles, Shower Only, Ceiling Fan(s), Fireplace, Wood Floor, Carpet, Cathedral/Vaulted Ceiling, Shades/Blinds, Double Vanity, Walk-In Closet(s), Whirlpool Tub, All Carpet, Granite Counters, Hardwood, Kitchen Island, All Drapes/Curtains, All Window Coverings
- Walk-In Closet: Ceramic Tiles, Shower Only, Ceiling Fan(s), Fireplace, Wood Floor, Carpet, Cathedral/Vaulted Ceiling, Shades/Blinds, Double Vanity, Walk-In Closet(s), Whirlpool Tub, All Carpet, Granite Counters, Hardwood, Kitchen Island, All Drapes/Curtains, All Window Coverings
- Double Vanity
- Whirlpool Bathtub
- Bathtub with Shower
Finished Basement
- Sump Pump
- Sub-Basement: Bathroom 3
Outdoor Features
- Deck
- Enclosed patio or porch
Schools
- Harmony Elementary School
- Blue Valley Nw High School
Utilities
- Central Heating and Cooling System
Listing and Financial Details
- Exclusions: attic fan-as is
- Assessor Parcel Number NP53920002-0020
Community Details
Overview
- Property has a Home Owners Association
- Association fees include curbside recycling, trash pick up
- Nottingham Forest S.Nottington Subdivision
Amenities
- Clubhouse
Recreation
- Community Pool
Ownership History
Purchase Details
Home Financials for this Owner
Home Financials are based on the most recent Mortgage that was taken out on this home.Similar Homes in the area
Home Values in the Area
Average Home Value in this Area
Purchase History
| Date | Buyer | Sale Price | Title Company |
|---|---|---|---|
| Briggs Tanner L | -- | Stewart Title |
Mortgage History
| Date | Status | Borrower | Loan Amount |
|---|---|---|---|
| Open | Briggs Tanner L | $95,054 | |
| Closed | Briggs Tanner L | $36,414 | |
| Open | Briggs Tanner L | $438,796 | |
| Previous Owner | Cecchini Mark R | $210,400 | |
| Previous Owner | Cecchini Mark R | $229,500 | |
| Previous Owner | Cecchini Mark R | $205,250 | |
| Previous Owner | Cecchini Mark R | $212,000 | |
| Previous Owner | Cecchini Mark R | $215,000 |
Property History
| Date | Event | Price | Change | Sq Ft Price |
|---|---|---|---|---|
| 04/05/2022 04/05/22 | Sold | -- | -- | -- |
| 03/12/2022 03/12/22 | Pending | -- | -- | -- |
| 03/11/2022 03/11/22 | For Sale | $449,000 | 0.0% | $141 / Sq Ft |
| 03/01/2022 03/01/22 | Pending | -- | -- | -- |
| 02/05/2022 02/05/22 | For Sale | $449,000 | -- | $141 / Sq Ft |
Tax History Compared to Growth
Tax History
| Year | Tax Paid | Tax Assessment Tax Assessment Total Assessment is a certain percentage of the fair market value that is determined by local assessors to be the total taxable value of land and additions on the property. | Land | Improvement |
|---|---|---|---|---|
| 2024 | $6,402 | $52,935 | $11,499 | $41,436 |
| 2023 | $6,615 | $51,865 | $11,499 | $40,366 |
| 2022 | $4,757 | $44,919 | $11,499 | $33,420 |
| 2021 | $4,468 | $40,008 | $10,459 | $29,549 |
| 2020 | $4,351 | $38,698 | $8,716 | $29,982 |
| 2019 | $4,458 | $38,812 | $5,822 | $32,990 |
| 2018 | $4,090 | $37,041 | $5,822 | $31,219 |
| 2017 | $4,043 | $33,902 | $5,822 | $28,080 |
| 2016 | $3,825 | $32,050 | $5,822 | $26,228 |
| 2015 | $3,840 | $32,050 | $5,822 | $26,228 |
| 2013 | -- | $29,060 | $5,822 | $23,238 |
Agents Affiliated with this Home
-
Shelley Shatzer

Seller's Agent in 2022
Shelley Shatzer
Compass Realty Group
(913) 707-4104
6 in this area
112 Total Sales
-
Vicky Harmon

Seller Co-Listing Agent in 2022
Vicky Harmon
Compass Realty Group
(913) 709-5448
3 in this area
87 Total Sales
-
Teresa Hoffman

Buyer's Agent in 2022
Teresa Hoffman
Keller Williams Realty Partner
(913) 302-6258
4 in this area
85 Total Sales
Map
Source: Heartland MLS
MLS Number: 2364281
APN: NP53920002-0020
- 7908 W 140th St
- 13835 Craig St
- 13816 Goodman St
- 8407 W 141st St
- 7921 W 138th St
- 14304 Robinson St
- 8618 W 138th Terrace
- 14426 Marty St
- 13816 Eby St
- 13908 Eby St
- 8821 W 142nd Place
- 7406 W 145th Terrace
- 7606 W 145th Terrace
- 7502 W 147th Terrace
- 14005 Hayes St
- 14333 Russell St
- 14336 England St
- 13900 Dearborn St
- 6205 W 144th St
- 6323 W 145th St
- 13907 Lowell Ave
- 13903 Lowell Ave
- 13911 Lowell Ave
- 7831 W 139th Terrace
- 7835 W 139th Terrace
- 13915 Lowell Ave
- 13901 Lowell Ave
- 7827 W 139th Terrace
- 13910 Lowell Ave
- 7839 W 139th St
- 7904 W 140th St
- 14001 Lowell Ave
- 13902 Lowell Ave
- 7823 W 139th Terrace
- 14005 Lowell Ave
- 7836 W 139th Terrace
- 7832 W 139th Terrace
- 8119 W 139th St
- 7901 W 140th St
- 8114 W 139th St
