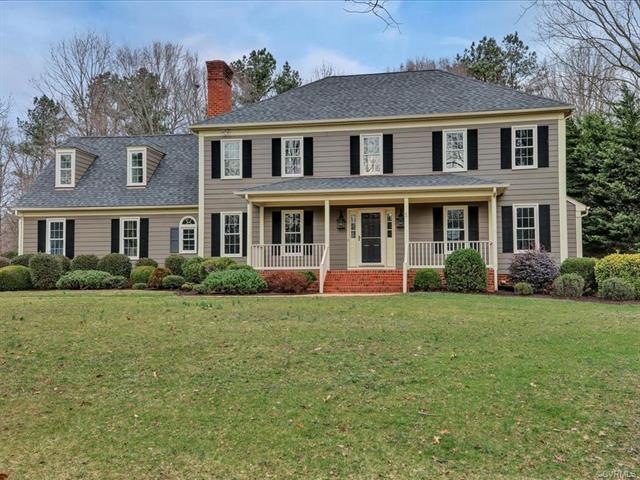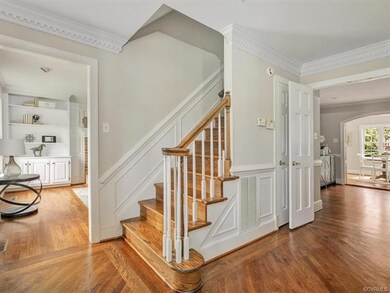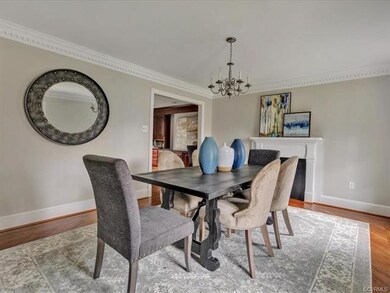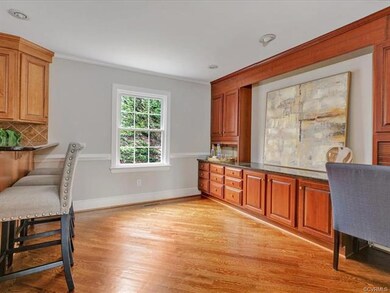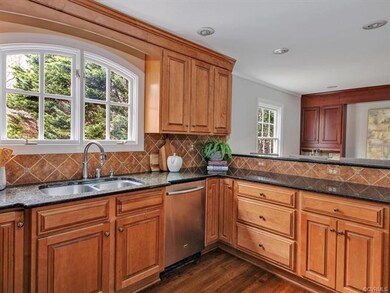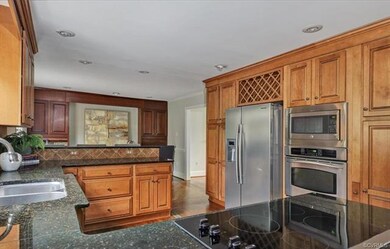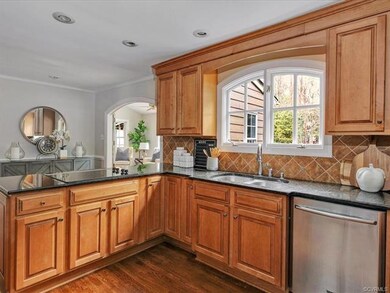
13908 Beechwood Point Cir Midlothian, VA 23112
Highlights
- Lake Front
- Community Boat Facilities
- Fitness Center
- Cosby High School Rated A
- Water Access
- Indoor Pool
About This Home
As of January 2022Gorgeous home in one of Woodlake's premier neighborhoods with lake access. This 5 bed, 3.5 bath, 3604 sq. ft. home features fresh paint inside & out and refinished hardwood on 1st floor. Home includes formal dining room, family room w/gas fireplace, sunroom, & finished garage/rec room or home office. The kitchen was updated in 2006 with new cabinetry, stainless steel appliances, granite countertops, breakfast bar & work statin/butlers pantry. The 2nd fl features the master w/hardwood floors & master bath with tiled shower & walk-in closet, 3 bedrooms w/new carpet w/access to hall bath, and a huge bedroom w/hardwood floors & private bath. This house is truly move-in ready. You name it they've done it - Hardiplank siding, fresh paint throughout, new carpet, refinished hardwood downstairs, replacement windows 2005, roof 2004, furnace and heat pumps replaced in 2006 and 2011, encapsulated crawlspace 2012, and replaced rear deck 2012. You will love the community! Easy walk to the lake, walking/bike trails to both Swim and Racquet Club or indoor Aquatic Center with playgrounds and docks along the way. This community has great schools and close to shopping and restaurants.
Last Agent to Sell the Property
Virginia Capital Realty License #0225209624 Listed on: 02/20/2019

Home Details
Home Type
- Single Family
Est. Annual Taxes
- $3,259
Year Built
- Built in 1987
Lot Details
- 0.62 Acre Lot
- Lake Front
- Split Rail Fence
- Back Yard Fenced
- Zoning described as R9
HOA Fees
- $84 Monthly HOA Fees
Parking
- 2 Car Direct Access Garage
- Dry Walled Garage
Home Design
- Colonial Architecture
- Frame Construction
- Composition Roof
- HardiePlank Type
Interior Spaces
- 3,604 Sq Ft Home
- 2-Story Property
- Built-In Features
- Bookcases
- Fireplace Features Masonry
- Gas Fireplace
- Awning
- Crawl Space
Kitchen
- Breakfast Area or Nook
- Eat-In Kitchen
- Cooktop
- Microwave
- Dishwasher
- Granite Countertops
Flooring
- Wood
- Carpet
- Laminate
- Tile
Bedrooms and Bathrooms
- 5 Bedrooms
- En-Suite Primary Bedroom
- Walk-In Closet
Pool
- Indoor Pool
- Outdoor Pool
Outdoor Features
- Water Access
- Deck
- Shed
- Front Porch
Schools
- Clover Hill Elementary School
- Tomahawk Creek Middle School
- Cosby High School
Utilities
- Forced Air Zoned Heating and Cooling System
- Heating System Uses Natural Gas
- Heat Pump System
- Gas Water Heater
Listing and Financial Details
- Tax Lot 40
- Assessor Parcel Number 724-67-94-65-100-000
Community Details
Overview
- Woodlake Subdivision
- Community Lake
- Pond in Community
Amenities
- Common Area
- Clubhouse
Recreation
- Community Boat Facilities
- Tennis Courts
- Community Playground
- Fitness Center
- Community Pool
- Trails
Ownership History
Purchase Details
Home Financials for this Owner
Home Financials are based on the most recent Mortgage that was taken out on this home.Purchase Details
Home Financials for this Owner
Home Financials are based on the most recent Mortgage that was taken out on this home.Purchase Details
Home Financials for this Owner
Home Financials are based on the most recent Mortgage that was taken out on this home.Purchase Details
Home Financials for this Owner
Home Financials are based on the most recent Mortgage that was taken out on this home.Similar Homes in Midlothian, VA
Home Values in the Area
Average Home Value in this Area
Purchase History
| Date | Type | Sale Price | Title Company |
|---|---|---|---|
| Bargain Sale Deed | $510,000 | Old Republic National Title | |
| Warranty Deed | $395,000 | Preferred Title & Stlmnt | |
| Warranty Deed | $269,950 | -- | |
| Warranty Deed | $254,000 | -- |
Mortgage History
| Date | Status | Loan Amount | Loan Type |
|---|---|---|---|
| Open | $433,500 | New Conventional | |
| Previous Owner | $387,240 | Stand Alone Refi Refinance Of Original Loan | |
| Previous Owner | $387,800 | FHA | |
| Previous Owner | $387,845 | FHA | |
| Previous Owner | $244,000 | Credit Line Revolving | |
| Previous Owner | $215,950 | New Conventional | |
| Previous Owner | $95,000 | New Conventional |
Property History
| Date | Event | Price | Change | Sq Ft Price |
|---|---|---|---|---|
| 01/14/2022 01/14/22 | Sold | $510,000 | +2.0% | $142 / Sq Ft |
| 12/19/2021 12/19/21 | Pending | -- | -- | -- |
| 12/09/2021 12/09/21 | For Sale | $500,000 | +26.6% | $139 / Sq Ft |
| 03/20/2019 03/20/19 | Sold | $395,000 | +1.3% | $110 / Sq Ft |
| 02/24/2019 02/24/19 | Pending | -- | -- | -- |
| 02/20/2019 02/20/19 | For Sale | $389,900 | -- | $108 / Sq Ft |
Tax History Compared to Growth
Tax History
| Year | Tax Paid | Tax Assessment Tax Assessment Total Assessment is a certain percentage of the fair market value that is determined by local assessors to be the total taxable value of land and additions on the property. | Land | Improvement |
|---|---|---|---|---|
| 2025 | $5,115 | $571,900 | $105,000 | $466,900 |
| 2024 | $5,115 | $539,700 | $105,000 | $434,700 |
| 2023 | $4,477 | $492,000 | $98,000 | $394,000 |
| 2022 | $4,233 | $460,100 | $95,000 | $365,100 |
| 2021 | $3,905 | $404,100 | $92,000 | $312,100 |
| 2020 | $3,766 | $389,600 | $92,000 | $297,600 |
| 2019 | $3,358 | $353,500 | $92,000 | $261,500 |
| 2018 | $3,258 | $343,100 | $89,000 | $254,100 |
| 2017 | $3,232 | $334,100 | $86,000 | $248,100 |
| 2016 | $3,142 | $327,300 | $83,000 | $244,300 |
| 2015 | $3,067 | $319,500 | $82,000 | $237,500 |
| 2014 | $2,964 | $308,700 | $80,000 | $228,700 |
Agents Affiliated with this Home
-
Amanda Hardesty

Seller's Agent in 2022
Amanda Hardesty
Hardesty Homes
(804) 651-2157
3 in this area
183 Total Sales
-
Ashley Fenske

Buyer's Agent in 2022
Ashley Fenske
EXP Realty LLC
(804) 475-0487
1 in this area
40 Total Sales
-
Sarah Landrum

Seller's Agent in 2019
Sarah Landrum
Virginia Capital Realty
(804) 357-2270
5 in this area
52 Total Sales
-
Jacquelyn Waters

Buyer's Agent in 2019
Jacquelyn Waters
Real Broker LLC
(804) 467-3544
95 Total Sales
Map
Source: Central Virginia Regional MLS
MLS Number: 1904142
APN: 724-67-94-65-100-000
- 13908 Sunrise Bluff Rd
- 13904 Sunrise Bluff Rd
- 5802 Laurel Trail Ct
- 14107 Laurel Trail Place
- 5311 Rock Harbour Rd
- 5903 Waters Edge Rd
- 14408 Woods Walk Ct
- 5911 Waters Edge Rd
- 14104 Waters Edge Cir
- 5614 Chatmoss Rd
- 3512 Ampfield Way
- 6401 Lila Crest Ln
- 6405 Lila Crest Ln
- 5311 Chestnut Bluff Place
- 13812 Rockport Landing Rd
- 5103 Highberry Woods Rd
- 14702 Mill Spring Dr
- 5910 Harbourwood Place
- 6011 Mill Spring Ct
- 3204 Shallowford Landing Terrace
