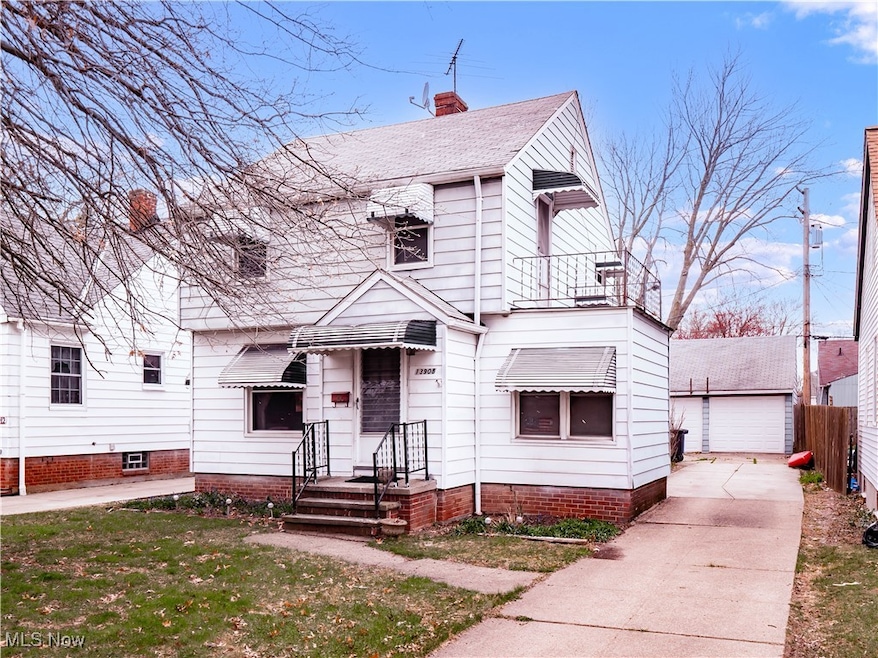
13908 Highlandview Ave Cleveland, OH 44135
Bellaire-Puritas NeighborhoodHighlights
- Colonial Architecture
- Enclosed Patio or Porch
- 2 Car Garage
- No HOA
- Forced Air Heating and Cooling System
- South Facing Home
About This Home
As of June 2025Welcome to 13908 Highlandview Ave, a well-maintained 4-bedroom, 2.5-bath Colonial offering over 1,554 square feet of living space in one of Cleveland’s most loved neighborhoods—Westpark! Step into the spacious living room filled with charm, featuring arched entryways, a cozy decorative fireplace, and a connected formal dining room with a sparkling chandelier. The layout flows seamlessly into a warm and functional kitchen with plenty of cabinetry, all appliances included, and a peninsula for casual dining. Just beyond is a bonus family room with sliding doors that open to the backyard—great for entertaining or relaxing. The rare first-floor bedroom and full bath combo provides flexibility for guests or one-floor living. Upstairs, you'll find three more bedrooms including a generously sized primary with dual closets, plus a full bath and additional hallway storage. The partially finished basement adds even more potential for a rec room, home gym, or workspace. Outside, enjoy a private backyard with mature trees and green space, and don’t miss the oversized 2.5-car garage—a true standout for anyone needing a workshop, extra storage, or space for hobby vehicles.
Conveniently located minutes from I-90, Kamm’s Corners, parks, and shopping—this home offers the perfect blend of classic charm and modern convenience.
Last Agent to Sell the Property
Keller Williams Elevate Brokerage Email: sara.medrick@gmail.com 216-924-4288 License #2017001515 Listed on: 04/10/2025

Home Details
Home Type
- Single Family
Est. Annual Taxes
- $3,103
Year Built
- Built in 1947
Lot Details
- 5,009 Sq Ft Lot
- Lot Dimensions are 40x123
- South Facing Home
Parking
- 2 Car Garage
- Driveway
Home Design
- Colonial Architecture
- Block Foundation
- Fiberglass Roof
- Asphalt Roof
- Aluminum Siding
Interior Spaces
- 2-Story Property
- Decorative Fireplace
- Window Treatments
Kitchen
- Range
- Microwave
- Dishwasher
Bedrooms and Bathrooms
- 4 Bedrooms | 1 Main Level Bedroom
- 2.5 Bathrooms
Laundry
- Dryer
- Washer
Unfinished Basement
- Basement Fills Entire Space Under The House
- Laundry in Basement
Outdoor Features
- Enclosed Patio or Porch
Utilities
- Forced Air Heating and Cooling System
- Heating System Uses Gas
Community Details
- No Home Owners Association
Listing and Financial Details
- Assessor Parcel Number 022-22-031
Ownership History
Purchase Details
Home Financials for this Owner
Home Financials are based on the most recent Mortgage that was taken out on this home.Purchase Details
Purchase Details
Purchase Details
Similar Homes in Cleveland, OH
Home Values in the Area
Average Home Value in this Area
Purchase History
| Date | Type | Sale Price | Title Company |
|---|---|---|---|
| Fiduciary Deed | $175,000 | Newman Title | |
| Interfamily Deed Transfer | -- | None Available | |
| Deed | -- | -- | |
| Deed | -- | -- |
Mortgage History
| Date | Status | Loan Amount | Loan Type |
|---|---|---|---|
| Open | $140,000 | New Conventional | |
| Previous Owner | $90,000 | Credit Line Revolving | |
| Previous Owner | $90,000 | Unknown | |
| Previous Owner | $86,400 | Unknown |
Property History
| Date | Event | Price | Change | Sq Ft Price |
|---|---|---|---|---|
| 06/24/2025 06/24/25 | Sold | $175,000 | -2.7% | $84 / Sq Ft |
| 06/11/2025 06/11/25 | Pending | -- | -- | -- |
| 04/22/2025 04/22/25 | Price Changed | $179,900 | -2.8% | $86 / Sq Ft |
| 04/10/2025 04/10/25 | For Sale | $185,000 | -- | $89 / Sq Ft |
Tax History Compared to Growth
Tax History
| Year | Tax Paid | Tax Assessment Tax Assessment Total Assessment is a certain percentage of the fair market value that is determined by local assessors to be the total taxable value of land and additions on the property. | Land | Improvement |
|---|---|---|---|---|
| 2024 | $3,104 | $46,410 | $8,155 | $38,255 |
| 2023 | $2,402 | $30,980 | $5,710 | $25,270 |
| 2022 | $2,388 | $30,975 | $5,705 | $25,270 |
| 2021 | $2,366 | $30,980 | $5,710 | $25,270 |
| 2020 | $2,121 | $24,010 | $4,410 | $19,600 |
| 2019 | $1,964 | $68,600 | $12,600 | $56,000 |
| 2018 | $1,954 | $24,010 | $4,410 | $19,600 |
| 2017 | $1,966 | $23,250 | $3,540 | $19,710 |
| 2016 | $1,951 | $23,250 | $3,540 | $19,710 |
| 2015 | $2,061 | $23,250 | $3,540 | $19,710 |
| 2014 | $2,061 | $24,470 | $3,710 | $20,760 |
Agents Affiliated with this Home
-
Sara Medrick

Seller's Agent in 2025
Sara Medrick
Keller Williams Elevate
(216) 924-4288
1 in this area
66 Total Sales
-
Richard Kropf

Buyer's Agent in 2025
Richard Kropf
Russell Real Estate Services
(440) 522-0122
1 in this area
105 Total Sales
Map
Source: MLS Now
MLS Number: 5109064
APN: 022-22-031
- 13904 Highlandview Ave
- 14011 Saint James Ave
- 13922 Elsetta Ave
- 4213 Brookside Blvd
- 13820 Leroy Ave
- 13618 Terminal Ave
- 4176 W 143rd St
- 13505 Highlandview Ave
- 14212 Leroy Ave
- 4139 W 144th St
- 14301 Terminal Ave
- 4315 W 137th St
- 4122 W 145th St
- 14513 Mission Rd
- 3969 W 140th St
- 13401 Harold Ave
- 13206 Liberty Ave
- 13921 Wainstead Ave
- 13211 Bellaire Rd
- 13426 Gilmore Ave






