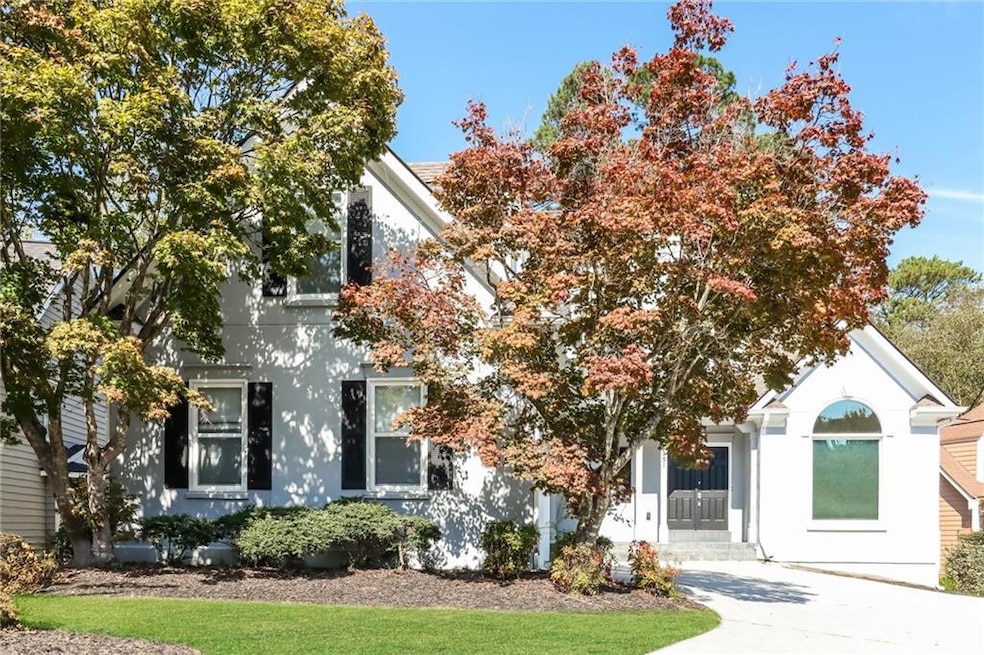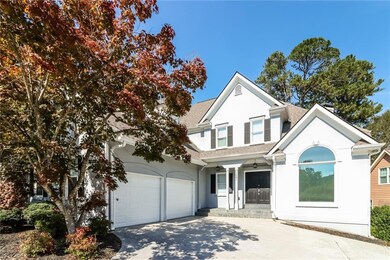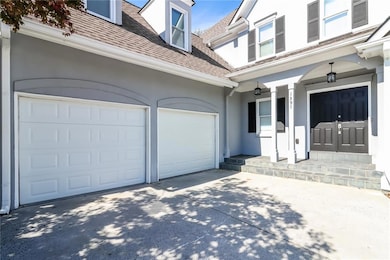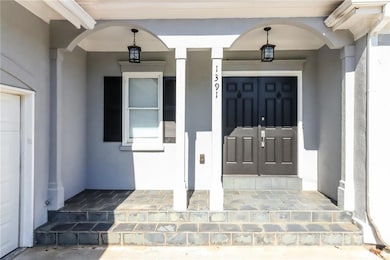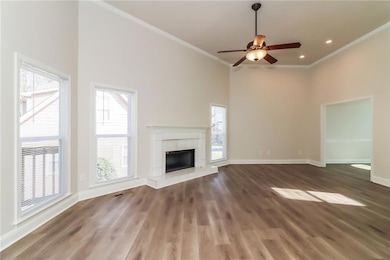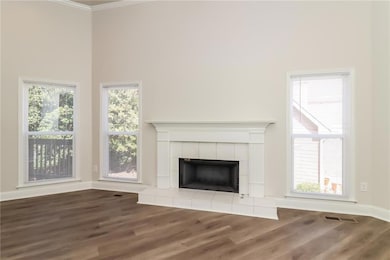1391 Brentwood Ln Marietta, GA 30062
Eastern Marietta NeighborhoodEstimated payment $3,741/month
Highlights
- Bay View
- Clubhouse
- Vaulted Ceiling
- Marietta High School Rated A-
- Deck
- Oversized primary bedroom
About This Home
Updated 5 Bedroom, 3.5 Bath home located in the Brentwood Park Community in Marietta High School District. Enter the home into the two-story foyer with the Dining Room located on your immediate right and spacious fireside Family Room in the back right of home. Kitchen features White Cabinets, Quartz Countertops a full suite of Stainless Steel Appliances, large walk-in pantry with view of Family room. Breakfast Room off of Kitchen leads to Deck. Primary Suite is located on the Main Level and features a jetted tub, separate shower, walk-in closet and direct access to the rear deck overlooking the backyard. Laundry Room and Half Bath are located to the left as you enter the home near the Two Car Garage Entry and Basement Stairs. The Upper Level features Two Secondary Bedrooms with Jack-N-Jill style Bathroom and a huge additional Bedroom / Office / Flex Space above the Garage. Fully Finished Basement adds a ton of additional space with a Bedroom, Full Bath, Bonus Room, and a Third Garage ideal for a workshop, craft room, storage or additional parking. Community Amenities includes a Clubhouse, Swimming Pool, Playground, Tennis and Basketball Courts. Home is conveniently located with easy access to I-75, I-575, Marietta Square, The Battery, restaurants and shopping.
Home Details
Home Type
- Single Family
Est. Annual Taxes
- $1,830
Year Built
- Built in 1995
Lot Details
- 8,725 Sq Ft Lot
- Property fronts a county road
- Private Entrance
- Landscaped
- Corner Lot
- Private Yard
HOA Fees
- $525 Monthly HOA Fees
Parking
- 2 Car Attached Garage
- Side Facing Garage
Home Design
- Traditional Architecture
- Block Foundation
- Slab Foundation
- Shingle Roof
- Composition Roof
- Synthetic Stucco Exterior
Interior Spaces
- 3-Story Property
- Tray Ceiling
- Vaulted Ceiling
- Ceiling Fan
- Recessed Lighting
- Factory Built Fireplace
- Two Story Entrance Foyer
- Family Room with Fireplace
- Formal Dining Room
- Bonus Room
- Bay Views
Kitchen
- Open to Family Room
- Walk-In Pantry
- Electric Range
- Range Hood
- Microwave
- Dishwasher
- Stone Countertops
- White Kitchen Cabinets
Flooring
- Carpet
- Luxury Vinyl Tile
Bedrooms and Bathrooms
- Oversized primary bedroom
- 5 Bedrooms | 1 Primary Bedroom on Main
- Walk-In Closet
- Dual Vanity Sinks in Primary Bathroom
- Whirlpool Bathtub
- Separate Shower in Primary Bathroom
Laundry
- Laundry Room
- Laundry in Hall
- Laundry on main level
Finished Basement
- Basement Fills Entire Space Under The House
- Interior and Exterior Basement Entry
- Finished Basement Bathroom
- Natural lighting in basement
Home Security
- Carbon Monoxide Detectors
- Fire and Smoke Detector
Outdoor Features
- Deck
- Rain Gutters
Location
- Property is near schools
- Property is near shops
Schools
- Sawyer Road Elementary School
- Marietta Middle School
- Marietta High School
Utilities
- Central Heating and Cooling System
- Floor Furnace
- Heating System Uses Natural Gas
- Gas Water Heater
Listing and Financial Details
- Assessor Parcel Number 16088000070
Community Details
Overview
- Brentwood Park Subdivision
Amenities
- Clubhouse
Recreation
- Tennis Courts
- Pickleball Courts
- Community Playground
- Community Pool
- Park
- Trails
Map
Home Values in the Area
Average Home Value in this Area
Tax History
| Year | Tax Paid | Tax Assessment Tax Assessment Total Assessment is a certain percentage of the fair market value that is determined by local assessors to be the total taxable value of land and additions on the property. | Land | Improvement |
|---|---|---|---|---|
| 2025 | $1,830 | $216,352 | $44,000 | $172,352 |
| 2024 | $1,830 | $216,352 | $44,000 | $172,352 |
| 2023 | $1,678 | $198,336 | $40,000 | $158,336 |
| 2022 | $1,276 | $150,800 | $32,000 | $118,800 |
| 2021 | $1,309 | $152,372 | $32,000 | $120,372 |
| 2020 | $1,262 | $146,916 | $26,000 | $120,916 |
| 2019 | $1,211 | $141,004 | $26,000 | $115,004 |
| 2018 | $1,211 | $141,004 | $26,000 | $115,004 |
| 2017 | $819 | $118,856 | $26,000 | $92,856 |
| 2016 | $819 | $118,856 | $26,000 | $92,856 |
| 2015 | $763 | $101,796 | $25,956 | $75,840 |
| 2014 | $789 | $101,796 | $0 | $0 |
Property History
| Date | Event | Price | List to Sale | Price per Sq Ft |
|---|---|---|---|---|
| 11/07/2025 11/07/25 | Price Changed | $581,200 | -1.5% | $166 / Sq Ft |
| 10/22/2025 10/22/25 | For Sale | $589,900 | 0.0% | $169 / Sq Ft |
| 01/02/2019 01/02/19 | Rented | $2,205 | 0.0% | -- |
| 12/12/2018 12/12/18 | Under Contract | -- | -- | -- |
| 12/05/2018 12/05/18 | For Rent | $2,205 | 0.0% | -- |
| 12/03/2018 12/03/18 | Under Contract | -- | -- | -- |
| 11/30/2018 11/30/18 | Price Changed | $2,205 | +0.9% | $1 / Sq Ft |
| 11/27/2018 11/27/18 | For Rent | $2,185 | +10.9% | -- |
| 01/30/2015 01/30/15 | Rented | $1,970 | +1.0% | -- |
| 12/31/2014 12/31/14 | Under Contract | -- | -- | -- |
| 12/17/2014 12/17/14 | For Rent | $1,950 | -- | -- |
Purchase History
| Date | Type | Sale Price | Title Company |
|---|---|---|---|
| Special Warranty Deed | $4,202,900 | Bchh Inc | |
| Limited Warranty Deed | $1,249,200 | Bchh Inc | |
| Limited Warranty Deed | -- | -- | |
| Limited Warranty Deed | -- | -- | |
| Warranty Deed | $254,500 | -- | |
| Deed | $262,000 | -- | |
| Deed | $215,000 | -- |
Mortgage History
| Date | Status | Loan Amount | Loan Type |
|---|---|---|---|
| Previous Owner | $209,600 | New Conventional | |
| Closed | $0 | No Value Available |
Source: First Multiple Listing Service (FMLS)
MLS Number: 7667532
APN: 16-0880-0-007-0
- 1463 Evanston Ln
- 1608 Willie Dr
- 1290 Crown Terrace
- 1752 Chanson Place NE
- 1747 Wingard Dr
- 1083 Soaring Way
- 1502 Oakmoor Place
- 937 Edgewater Cir
- 1927 Addison Rd NE
- 809 Oak Trail Dr
- 1650 Barnes Mill Rd
- 1654 Cedar Bluff Way
- 1136 Commons Ln
- 661 Coventry Township Ln
- 667 Mitchell Dr
- 2000 E Lake Pkwy
- 2086 Arrowhead Trail
- 2289 Addison Rd NE
- 2000 E Lake Pkwy Unit 260.1411012
- 2000 E Lake Pkwy Unit 103.1411013
